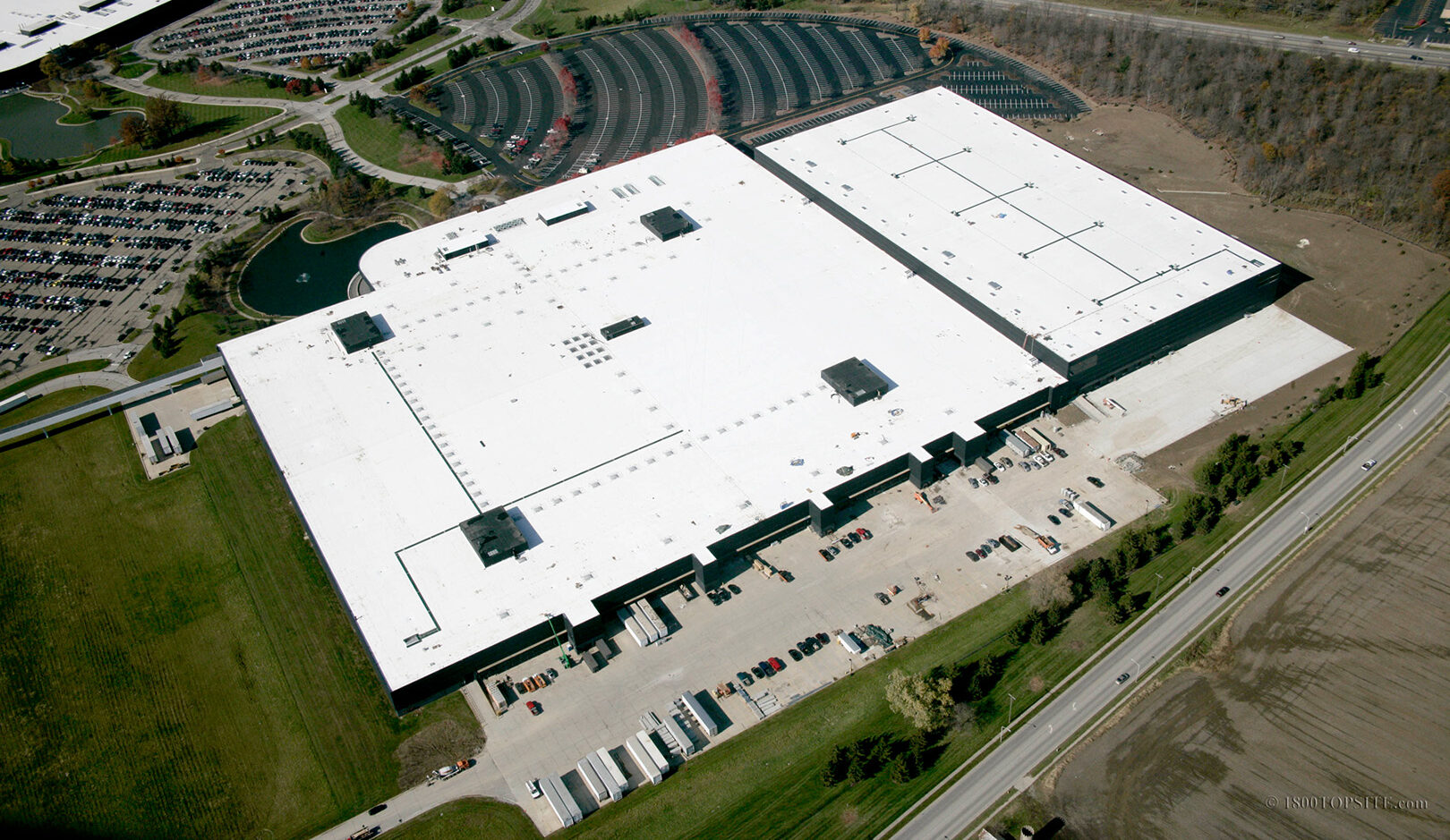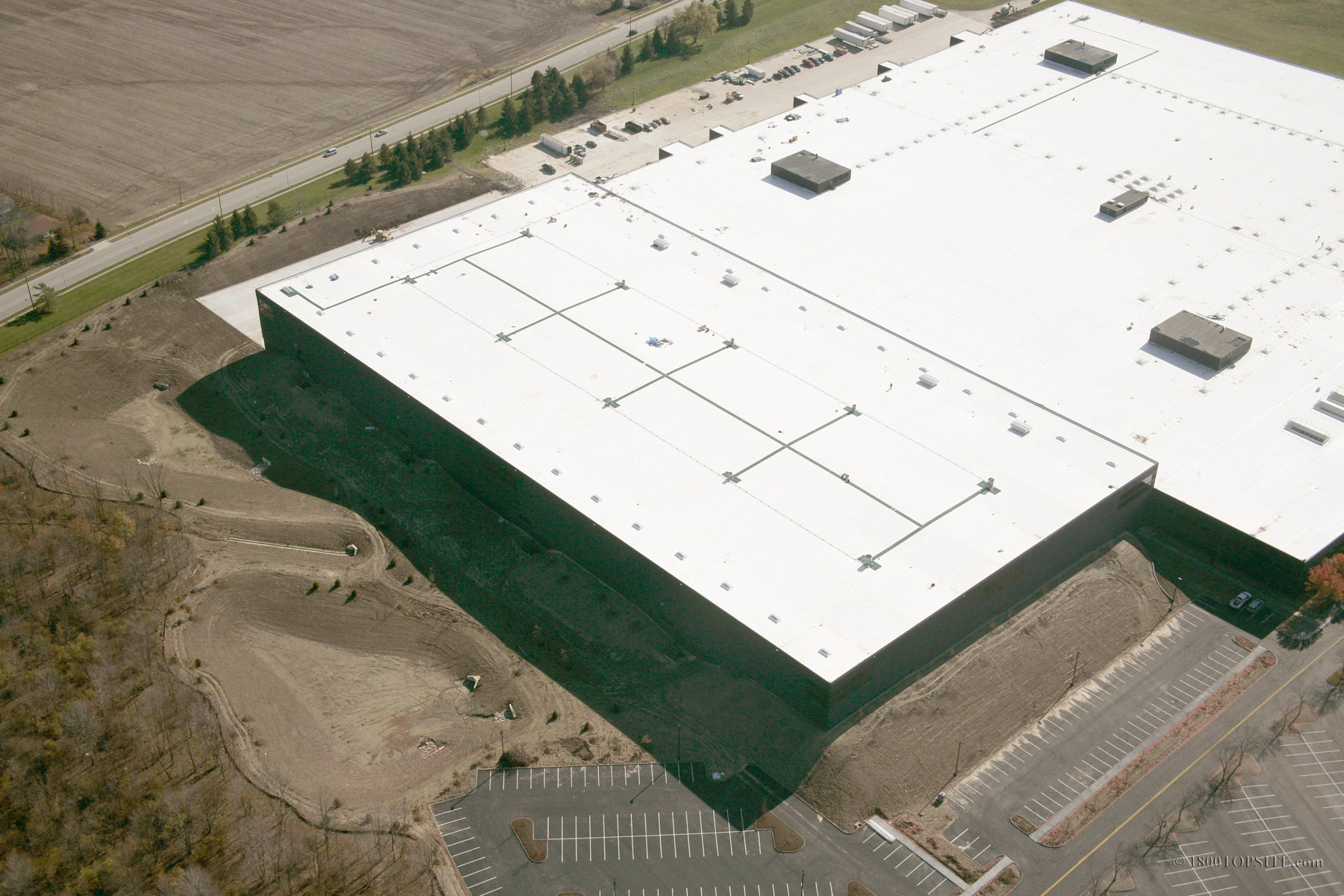
Limited Brands
Acock & Associates
This project entailed the construction of a 280,000 sf addition onto an existing distribution center. The new state-of-the-art facility offers a 65-foot clearstory interior, super flat Fmin 100 floor slabs, and an in-rack fire suppression system. The floors, which were designed and installed to extremely close tolerances for level and finish, allow the owner’s fork lift pick system to relocate merchandise at heights of up to 50 feet without having to lower and re-raise the loads.
Other construction details include site development, retaining walls, structural steel framing, thermoplastic fully-adhered roofing and 4-inch super-rib metal siding.

