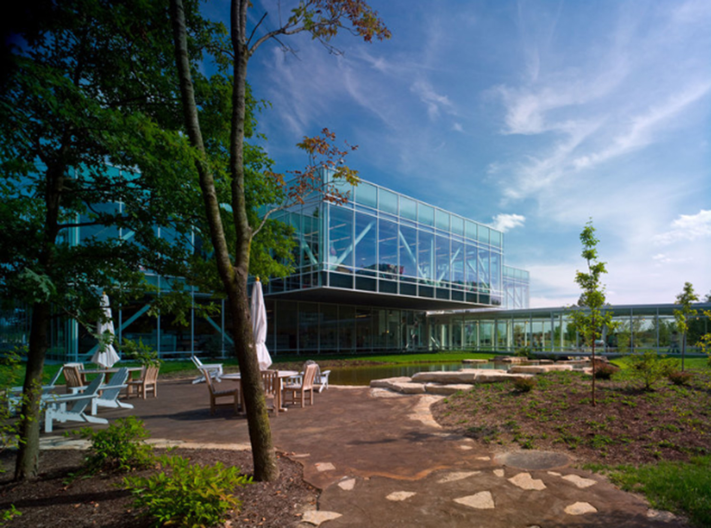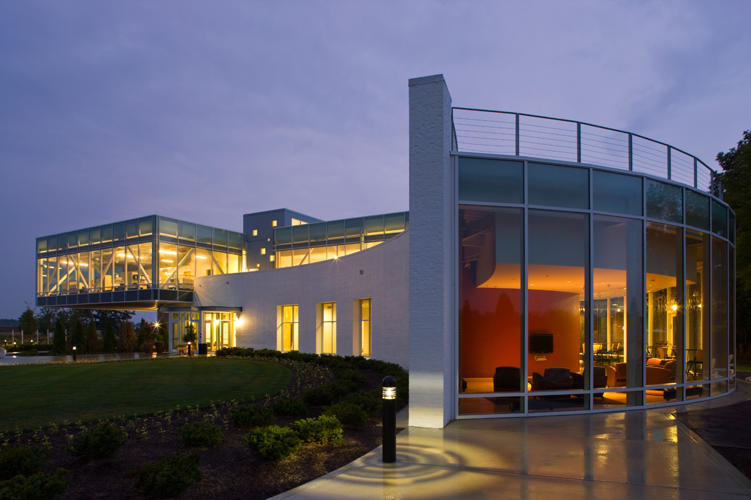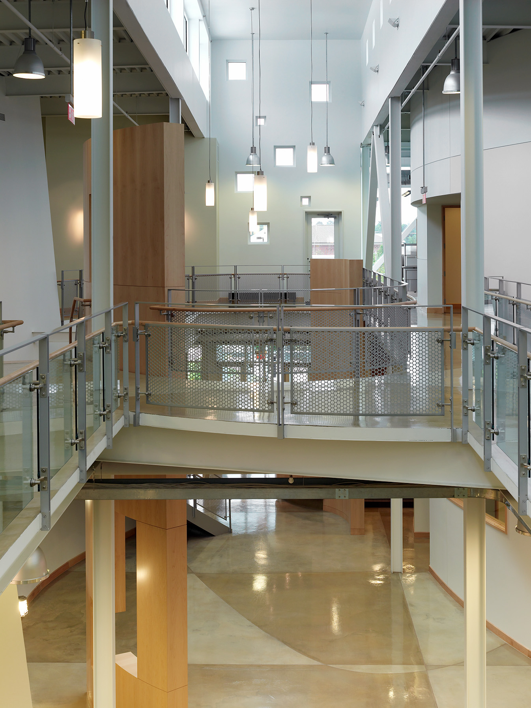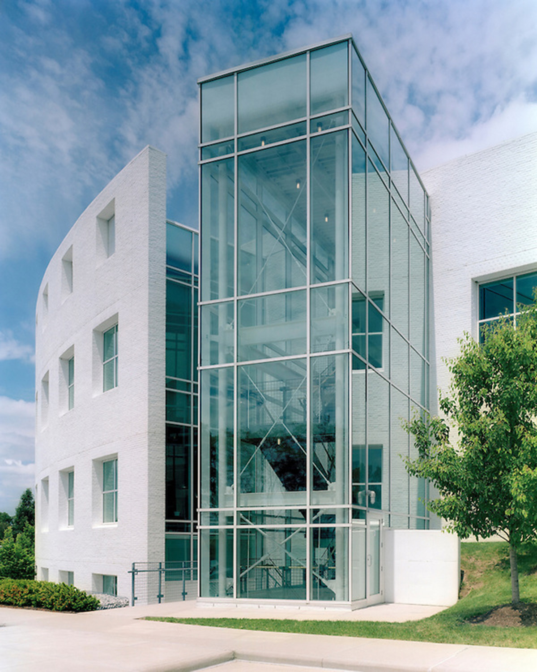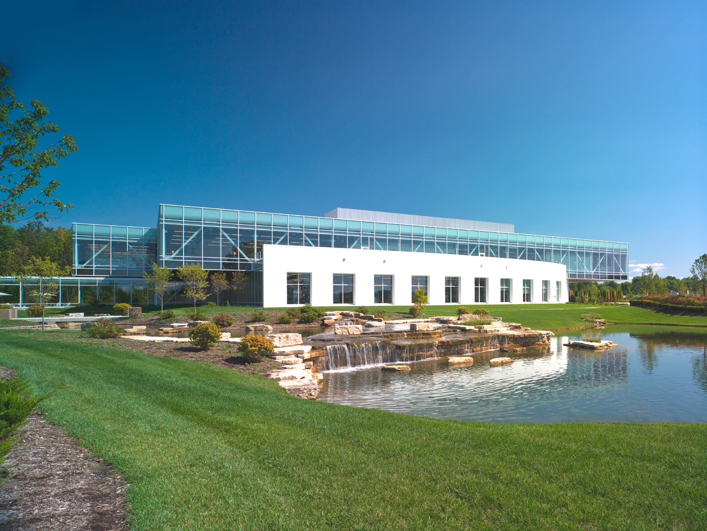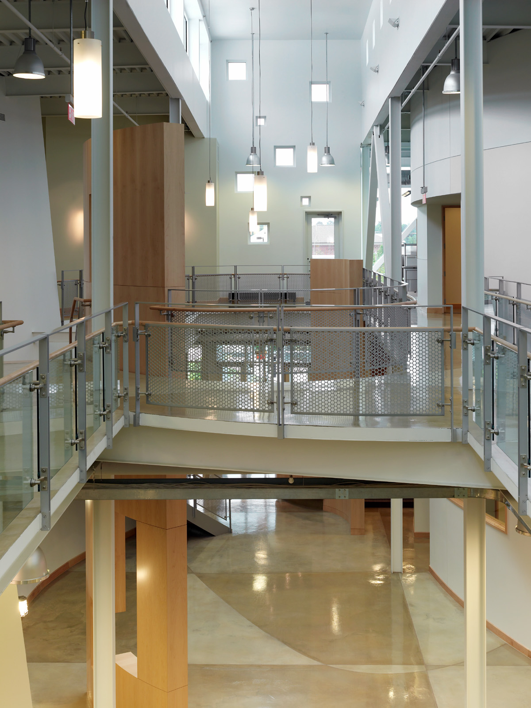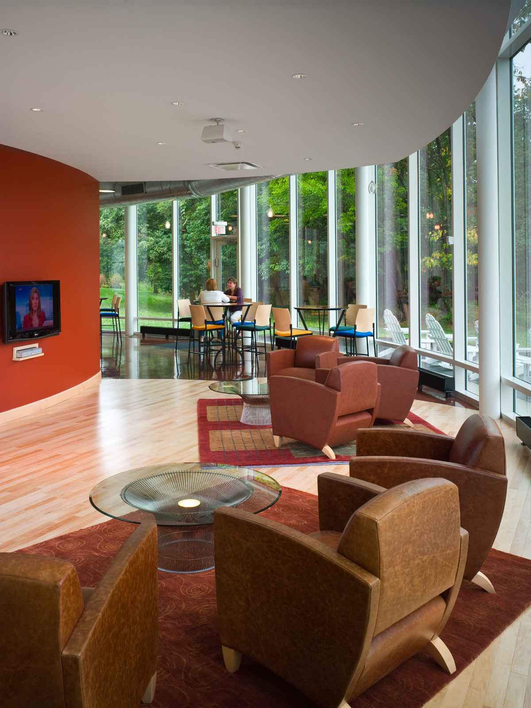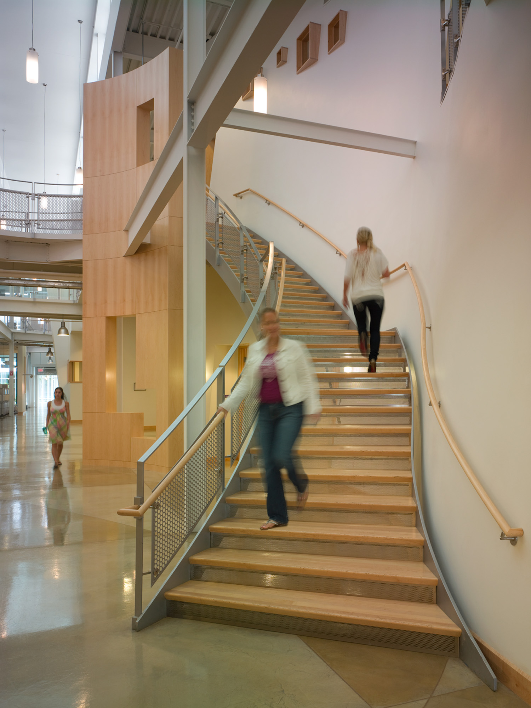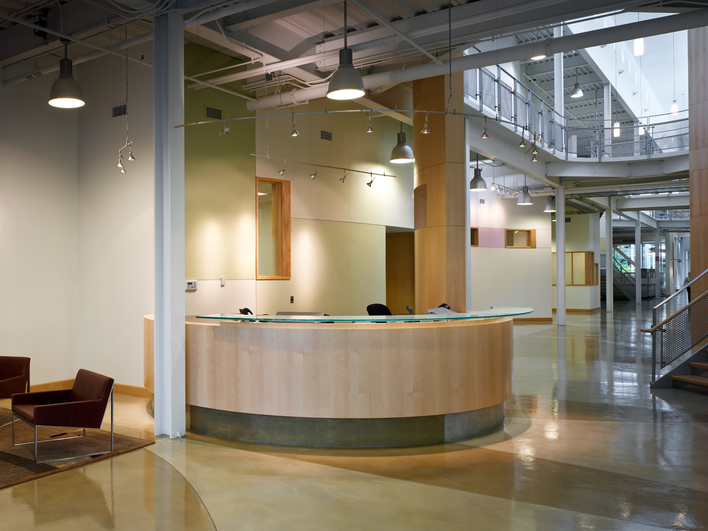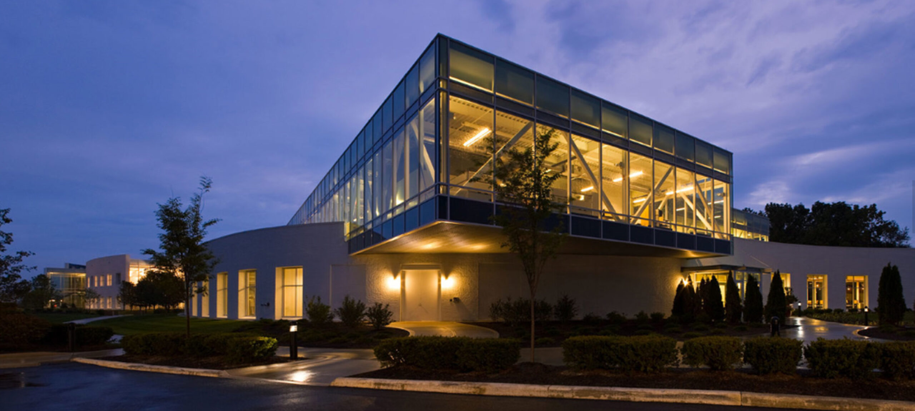
Tween Brands, Inc.
Acock Associates Architects, LLC
This project involved the construction of a two-story, 69,000 sf office building adjacent to Tween Brands existing headquarters on a picturesque 22-acre site. The building’s design incorporates a serpentine masonry wall and glass curtain wall system providing expansive views of the surrounding woods and countryside. The building’s environmentally friendly design includes a green roof and site water feature that utilizes stormwater runoff.
The building’s interior is a collection of undulating and sloping walls, and a dramatic curved main stairway. The flexible open floor plan accommodates a wide range of modular unit configurations.
The project also included a new two-level parking structure (with the lower level being partially underground) for 286 vehicles, as well as extensive site development work and landscaping.

