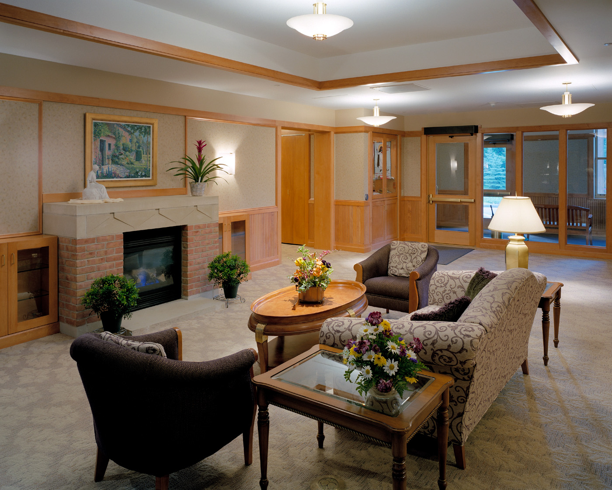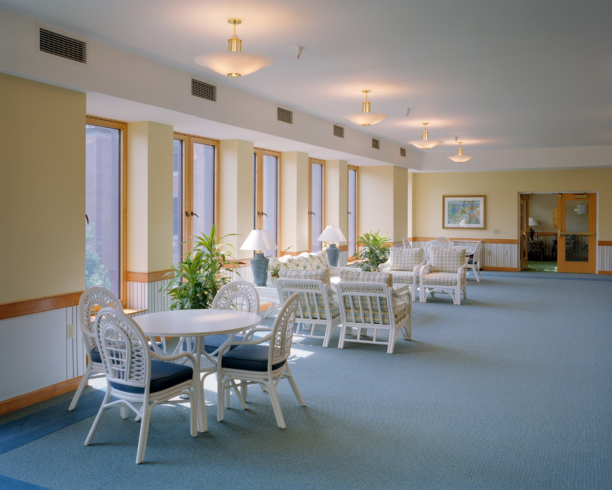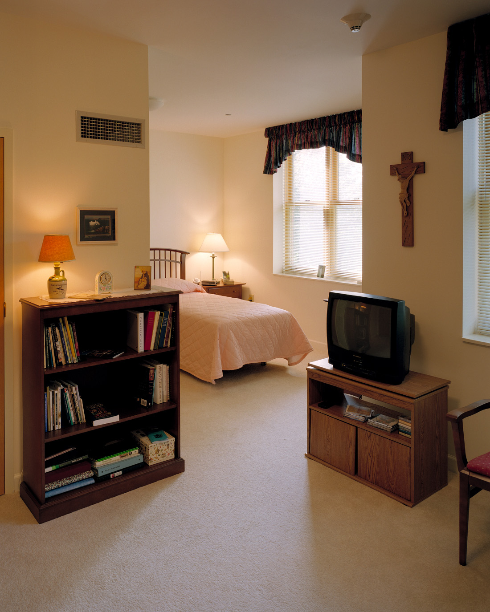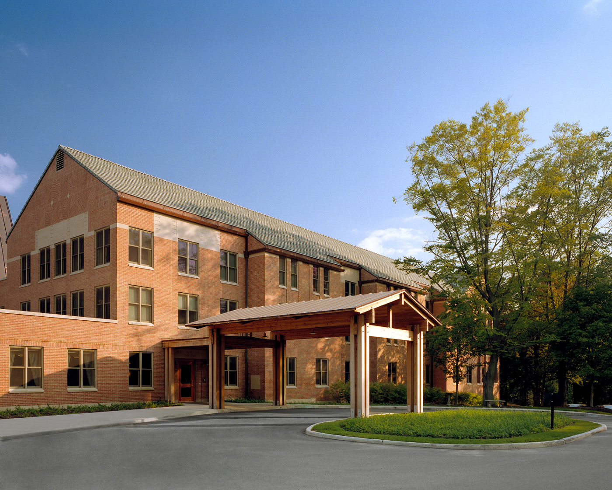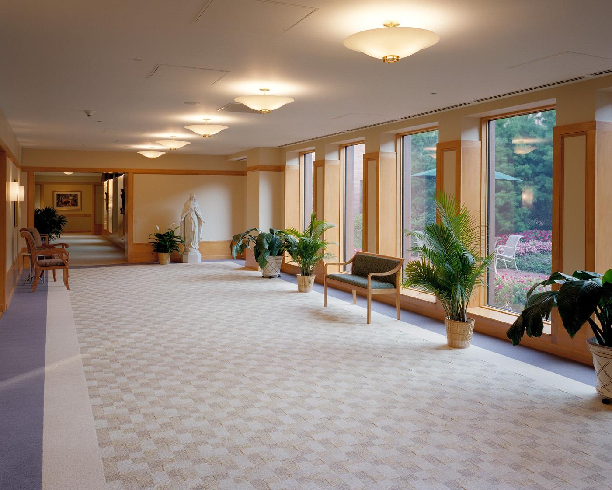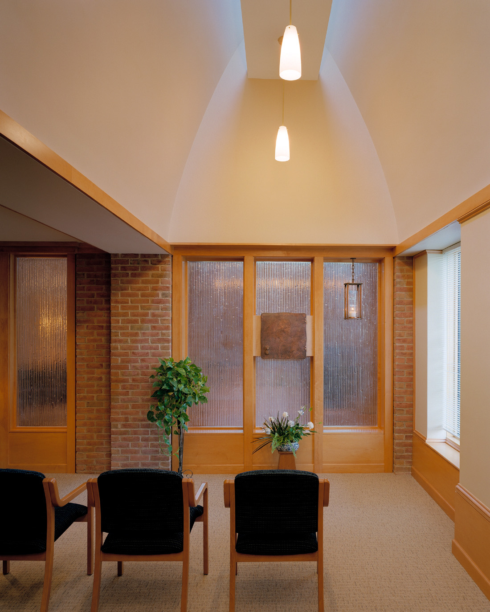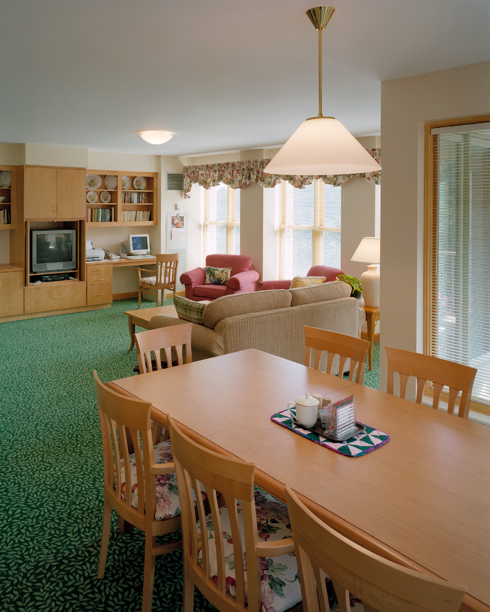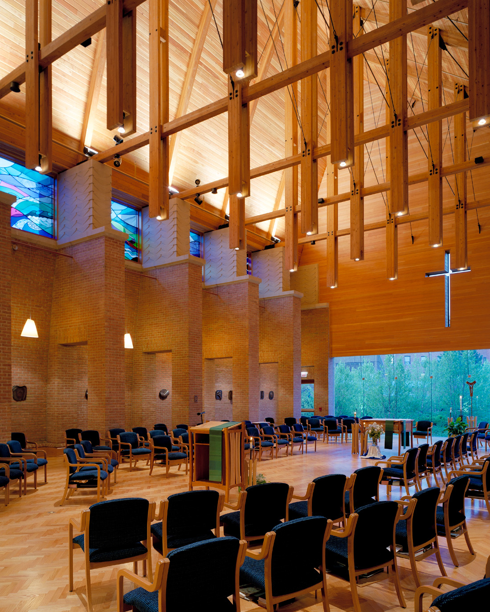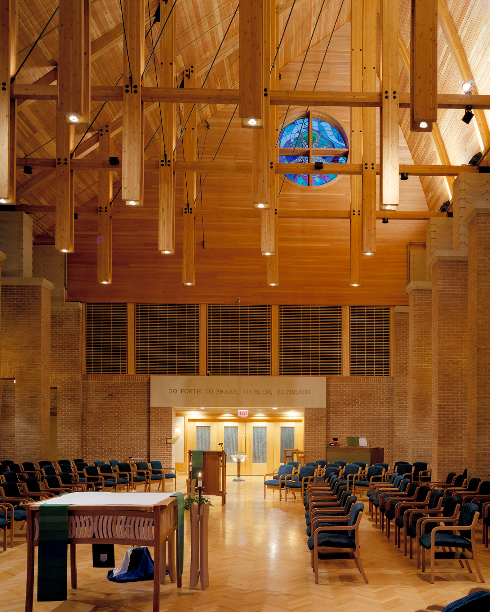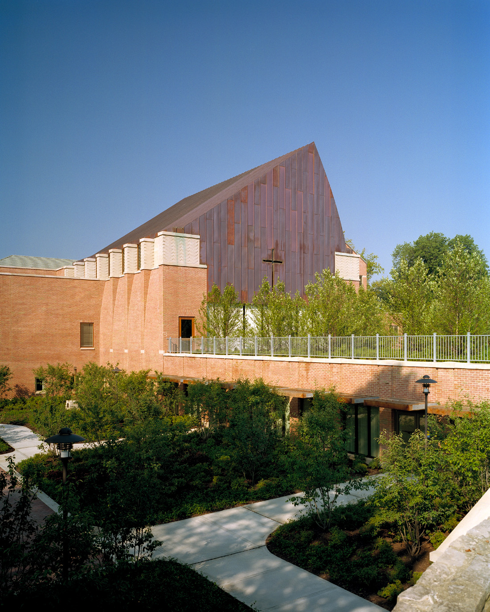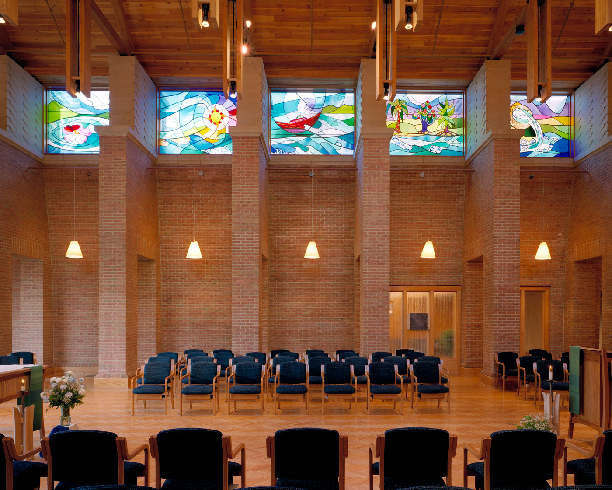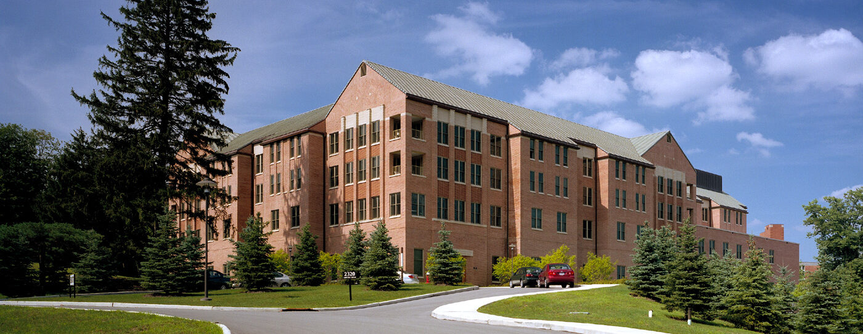
The Sisters of the Dominican Order
Nagle Hartray Danker Kagan McKay Penney Architects
This new 135,000 sf four-story motherhouse offers housing for up to 90 Sisters of the Dominican Order. In addition to individual apartments, the building contains a commercial kitchen, chapel, business offices, beauty salon, library, and fitness and wellness areas. An interior courtyard offers peaceful qreen spaces for reflection and meditation.
The unique design of the chapel called for curved walls to be laid on a 100-foot radius and 3,000 custom water table bricks at the base of the piers. Building materials included masonry block, brick and cast stone.
The scope of this project also involved the demolition of the Order’s existing residential high-rise building and the construction of a tunnel to connect the new motherhouse with other buildings on their campus.

