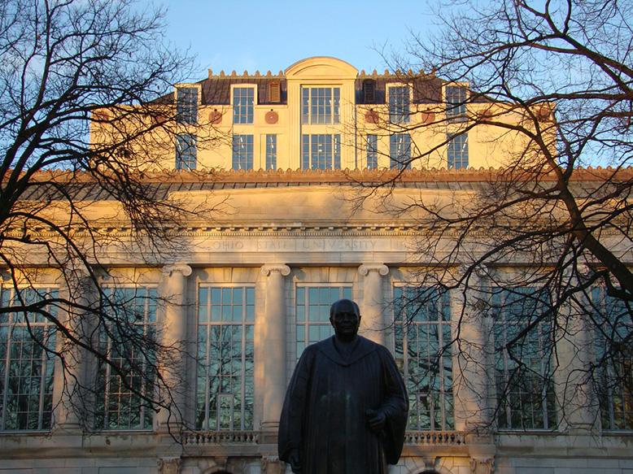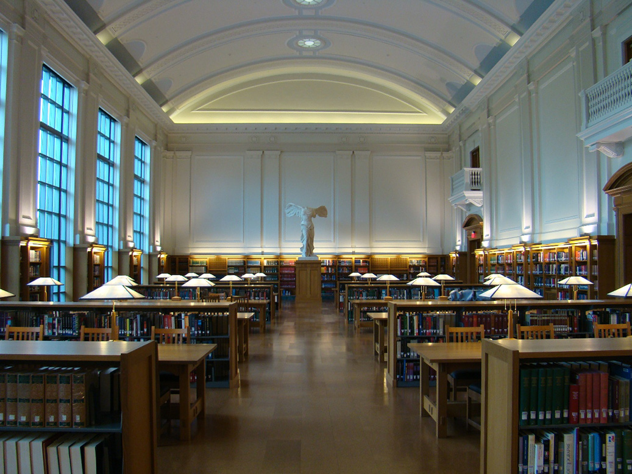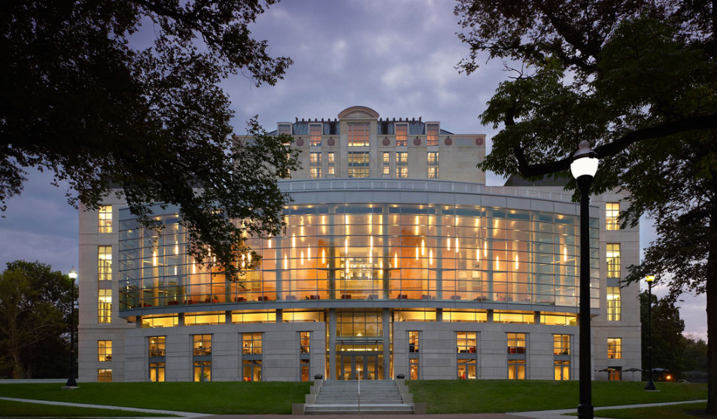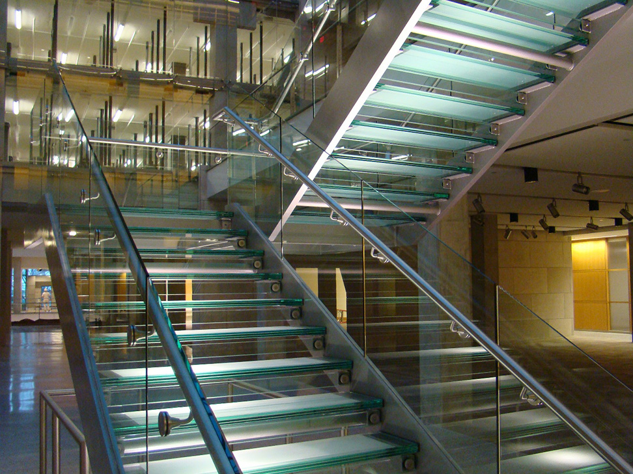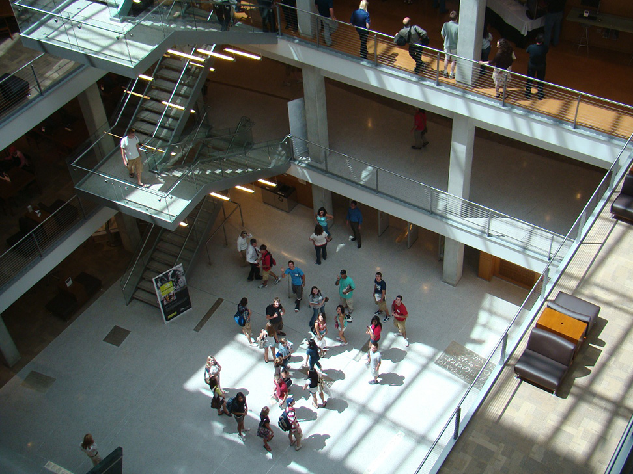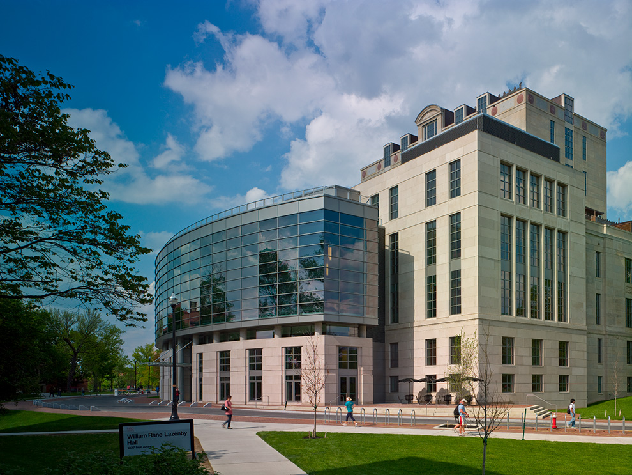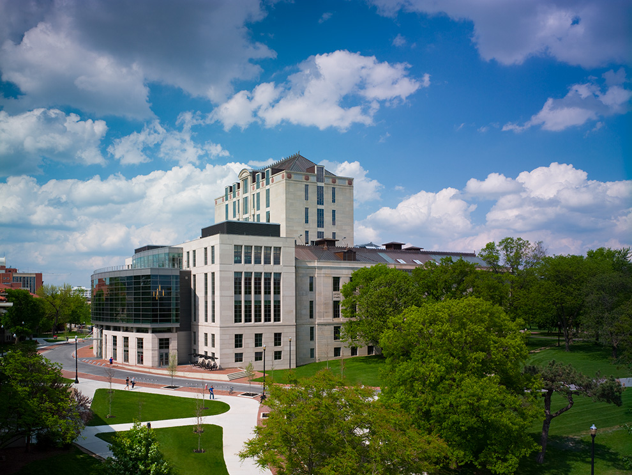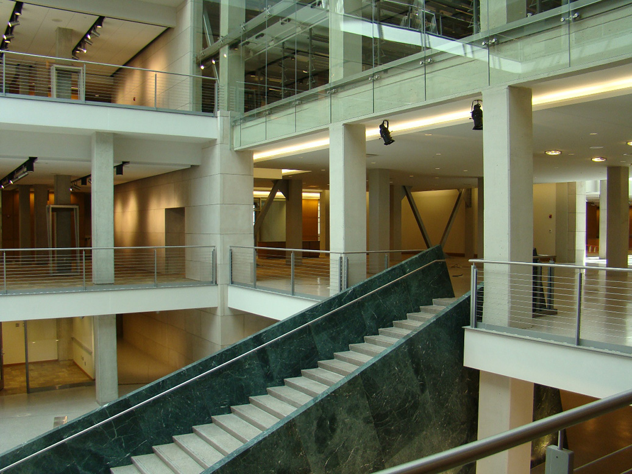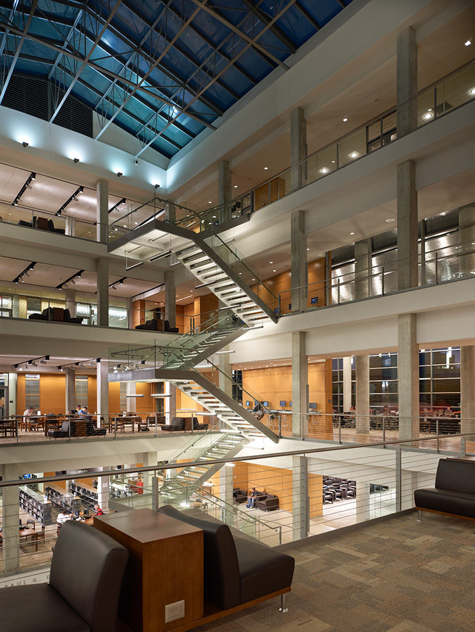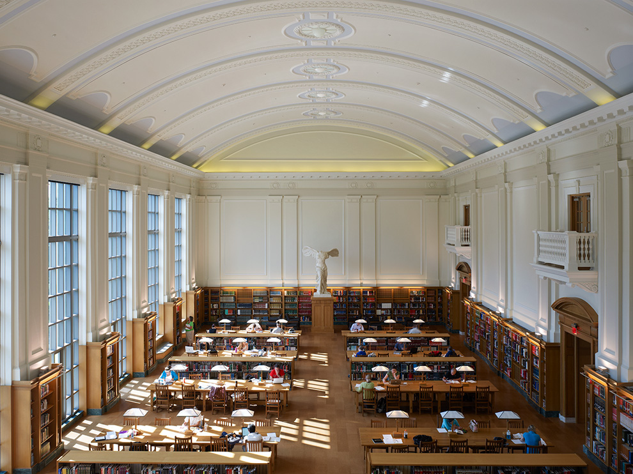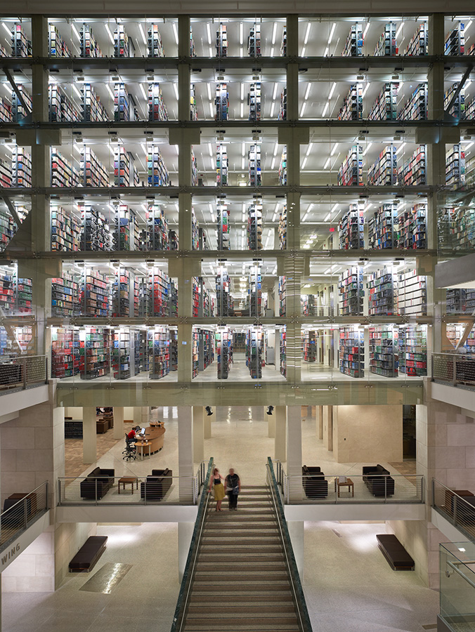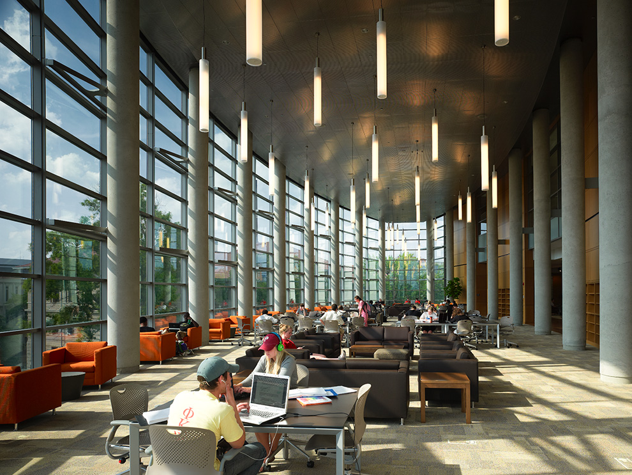The Ohio State University
Higher Education
Architect of Record / Design Architect
A corner stone on the Main Oval of The Ohio State University campus, The Thompson Library was constructed in three phases: the original Second Italian Renaissance Revival Style structure opened in 1913, a 14 level stacks tower with wings and pavilions was completed in 1951; and a modernist west addition was added in 1977. As the University’s Main Library, the facility serves both as a general library for undergraduates and a research library for graduate students. In addition, faculty in humanities and social sciences also share this building.
The scope of this effort included the removal of the 1977 addition, and gut demolition and renovation of 220,000 sf in the original structure and the 1951 portion. A new 81,000 sf addition houses a West Reading Room, and East and West Atriums. The building’s architectural features have been restored to their original grandeur, and new HVAC, life safety and electrical systems installed. A new reading room at the top of the 1951 tower offers breathtaking views of the entire campus.
The renovated Library houses print-based collections, special collections, reading rooms, study areas, staff services and work areas. Public areas include a café, exhibit spaces, and a major pedestrian access through the main level of the building.
