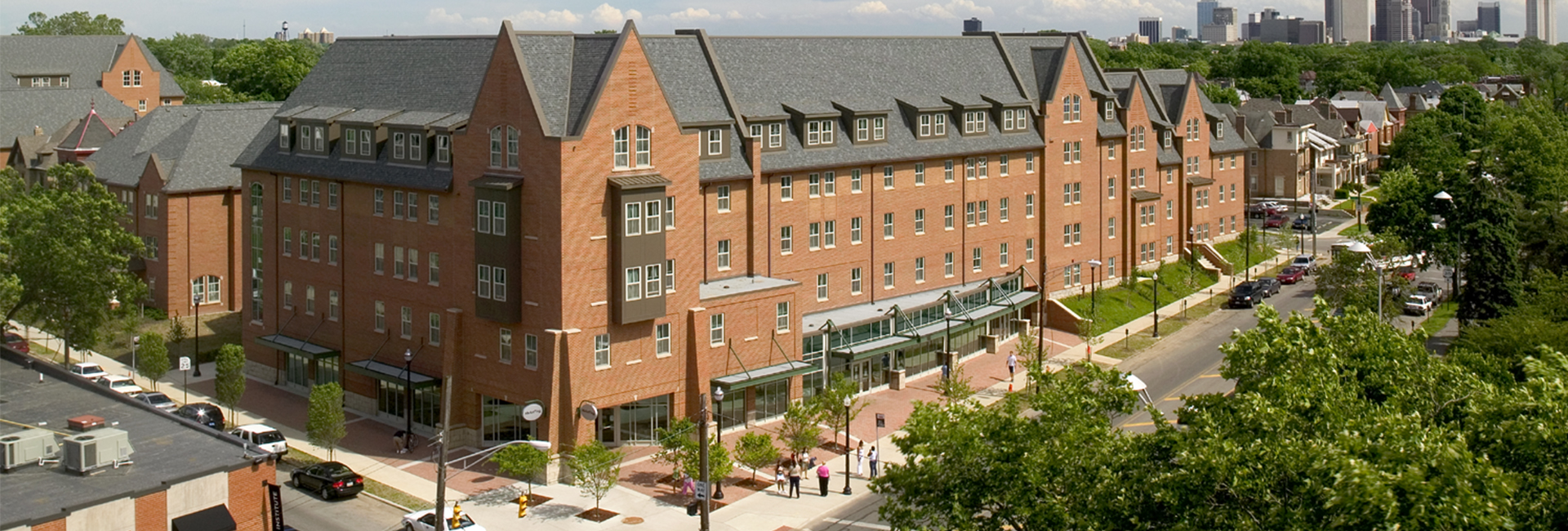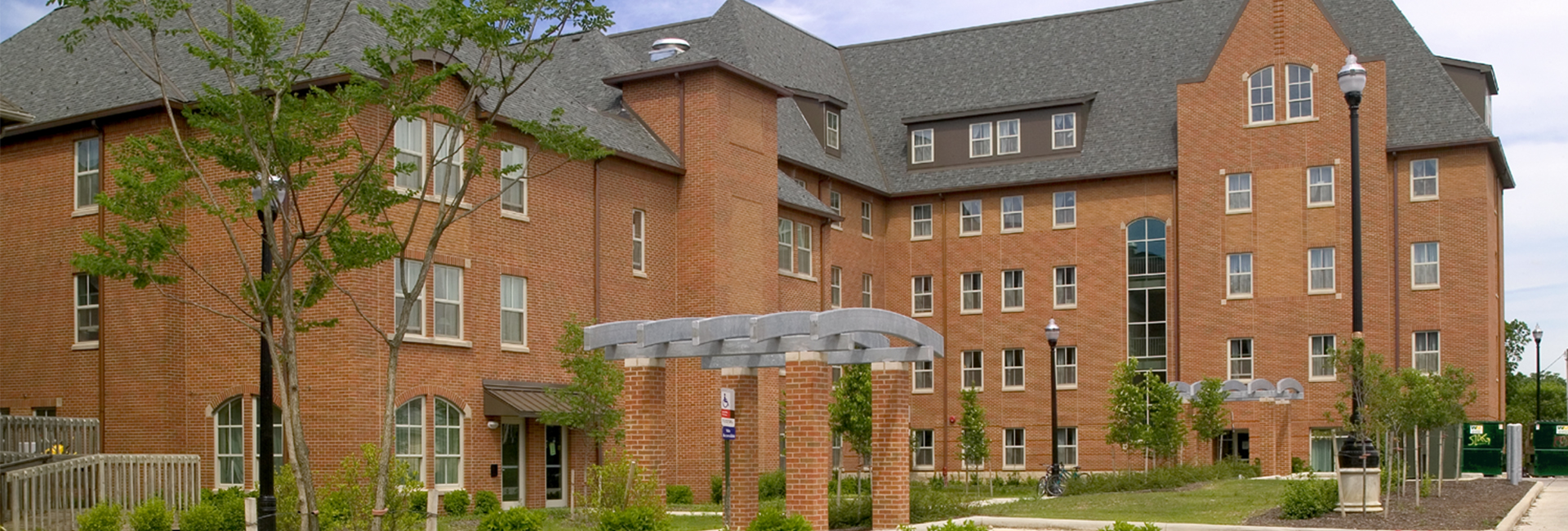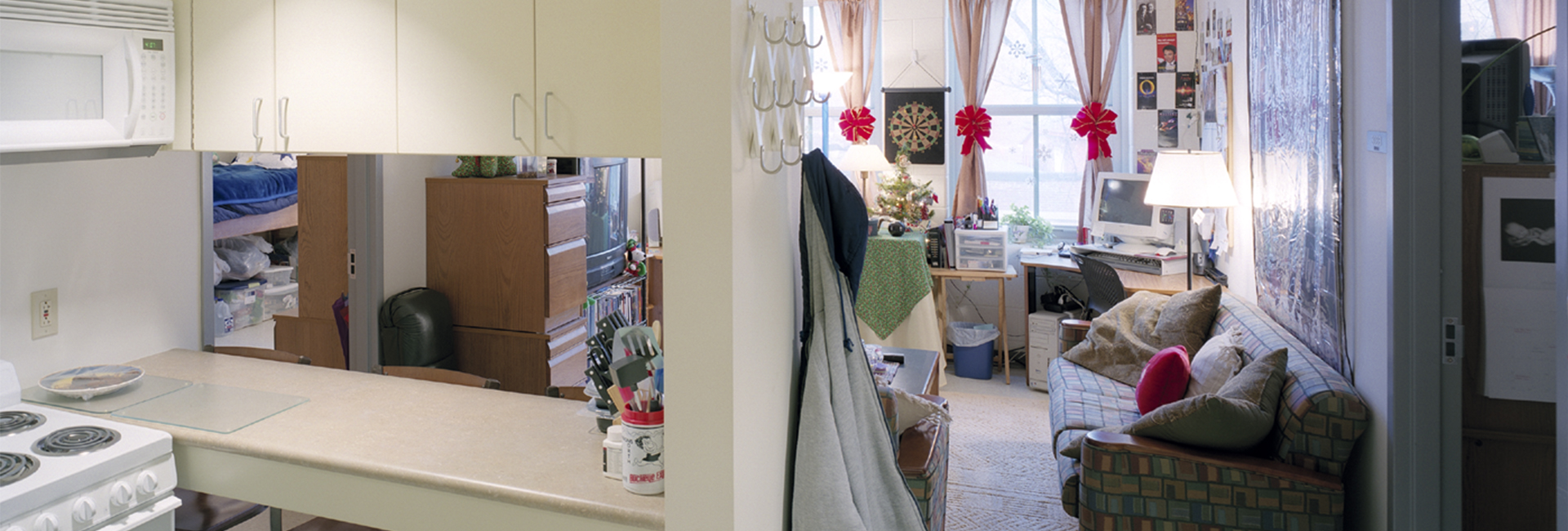
The Ohio State University Size
Higher Education, Residential
General Contracting
220,000 sq ft
This 220,000 square-foot project, comprising four separate buildings ranging in size from 24,000 to 136,000 square feet, is designed to serve as professional and graduate student housing. The complex accommodates 262 graduate students, 96 scholars program students and 136 upper classmen. There is also 7,600 square feet of retail space at street level.
The five-story structure is composed of masonry and precast exterior with a brick facade, and drywall and painted masonry interior walls. A central HVAC system in the largest building services the entire complex.
Simultaneous construction of the buildings on a tight site with limited site access created significant scheduling and logistical challenges. The project also involved the relocation of a city alley and the burial of overhead utility lines.



