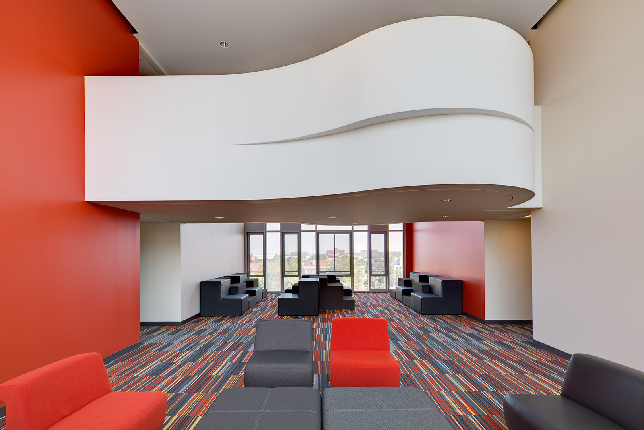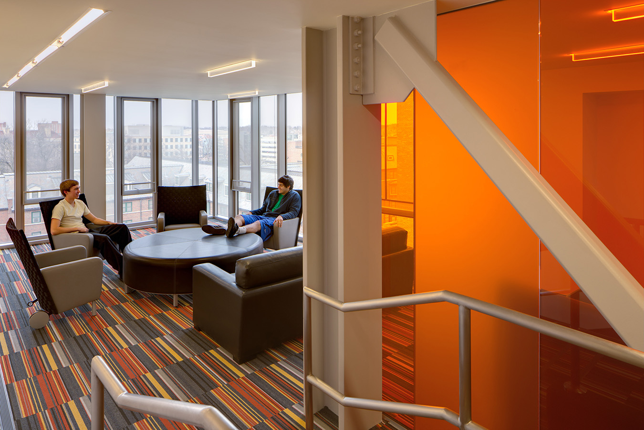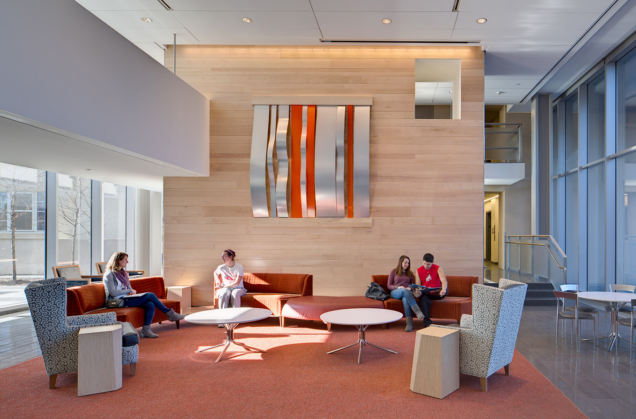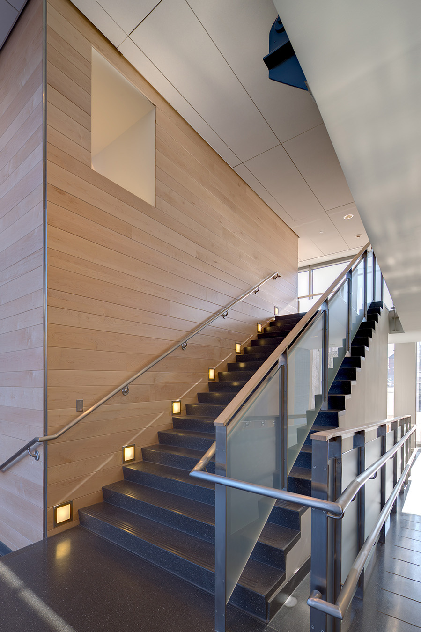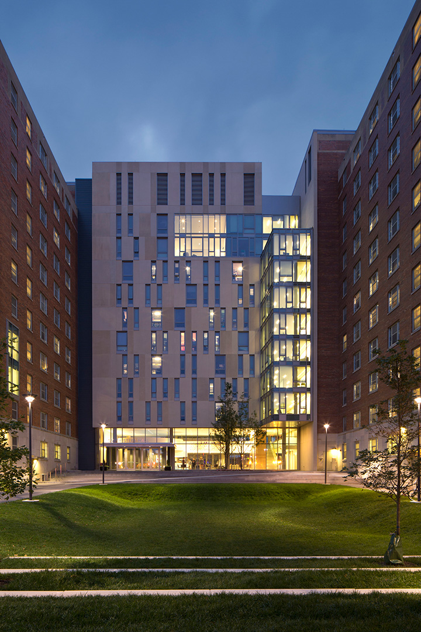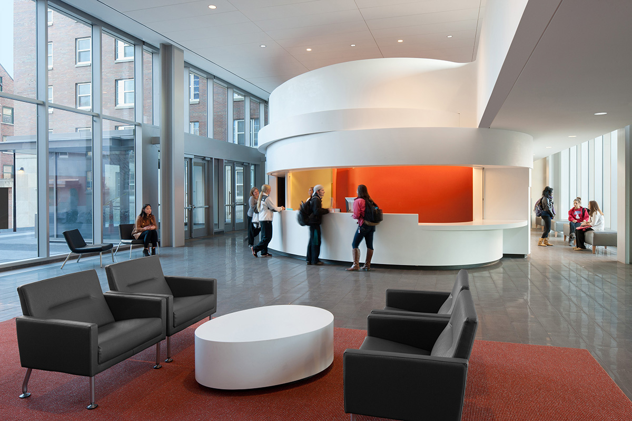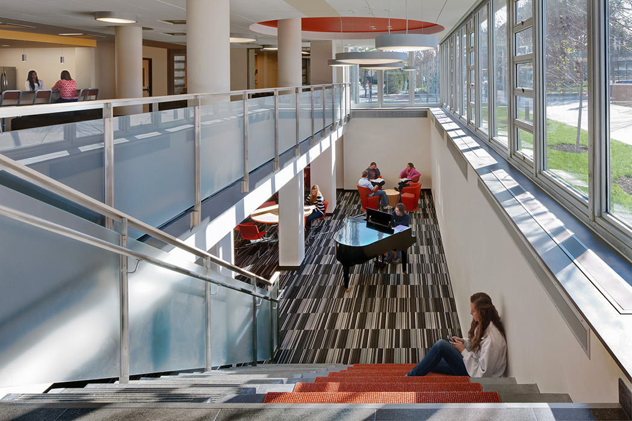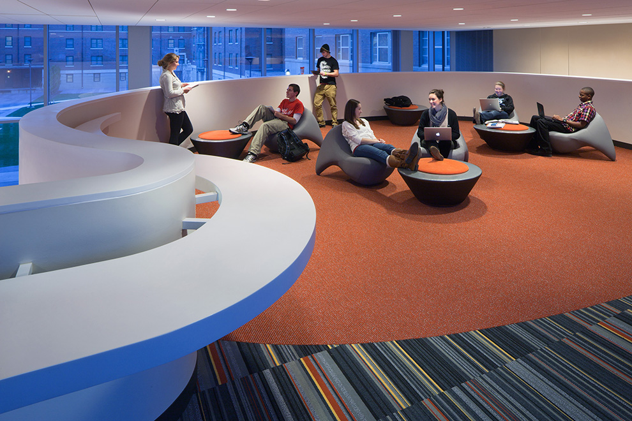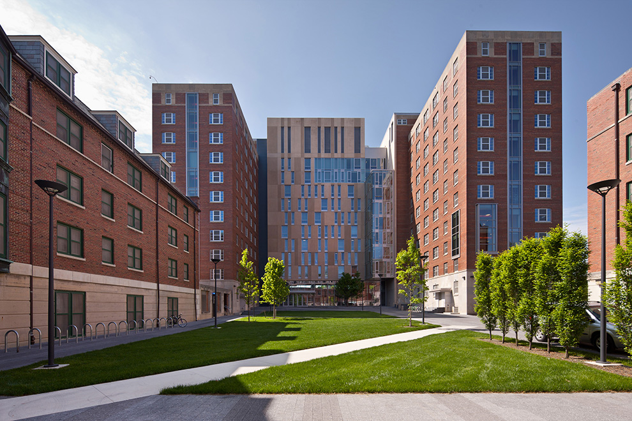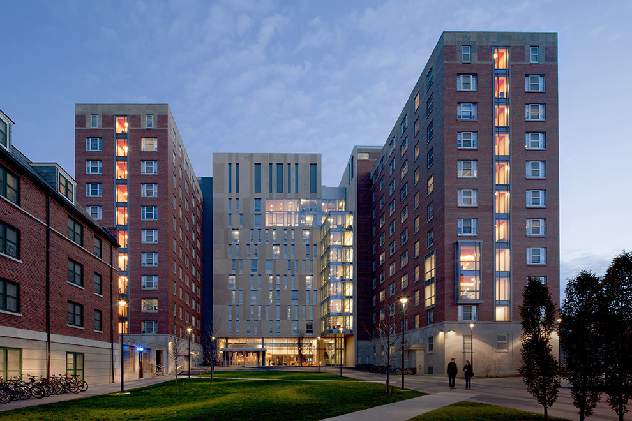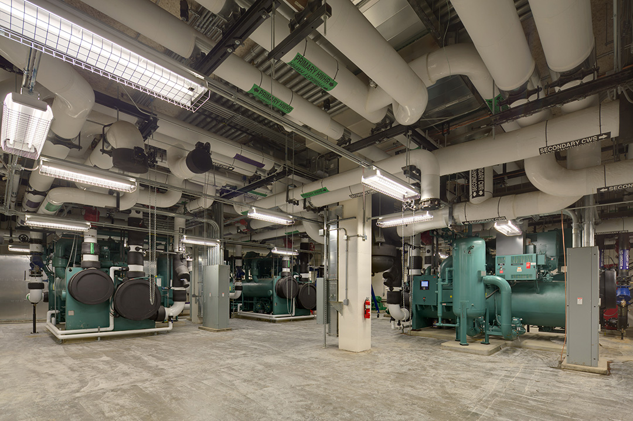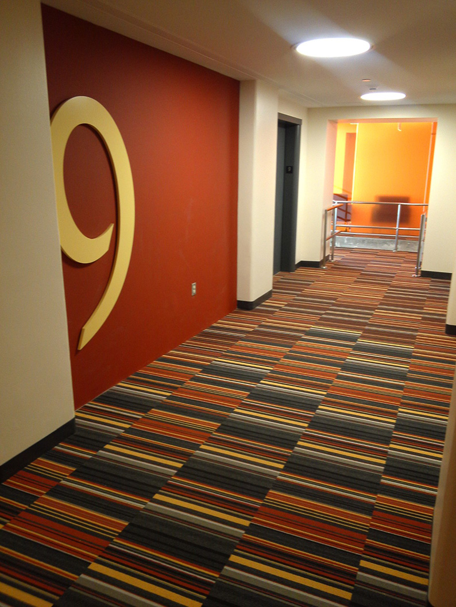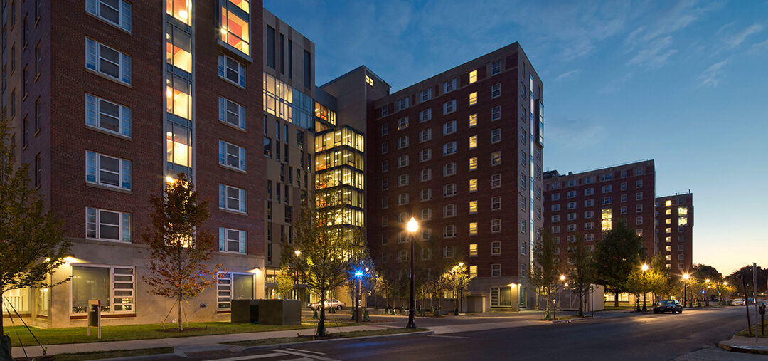
The Ohio State University
Higher Education
Design Architect / Architect of Record
CM Agency
Adding 400 new beds to a complex that houses more than 2,160 students, South High Rise renovation and expansion was the largest renovations to Student Life at The Ohio State University. This multi-phased project involved the extensive renovation of five existing student housing facilities (four 11-story and one 10-story) in the South Campus District of the University’s main campus and the construction of two new additions between two pairs of structures. Work included providing air conditioning to each residents’ room, the conversion of the community bathrooms into private bathrooms, and other functional and aesthetic improvements.
Park, Smith, Steeb, Siebert and Stradley Halls were significantly renovated under this program. Work included providing air conditioning to each residents’ room, the conversion of the community bathrooms into private bathrooms, hazardous materials abatement/removal, as well as other functional and aesthetic improvements.
The buildings feature some of the most efficient heating and cooling systems available; 40% of which comes from geothermal systems. The closed loop geothermal system has 460 wells that are 550 feet deep. The central plant provides 3,200 tons of cooling and 40,000 Kbtu/Hr of heating and uses 31% less energy. In anticipation of required cooling loads a new chilled water plant and geothermal wellfield were constructed as part of this program.
