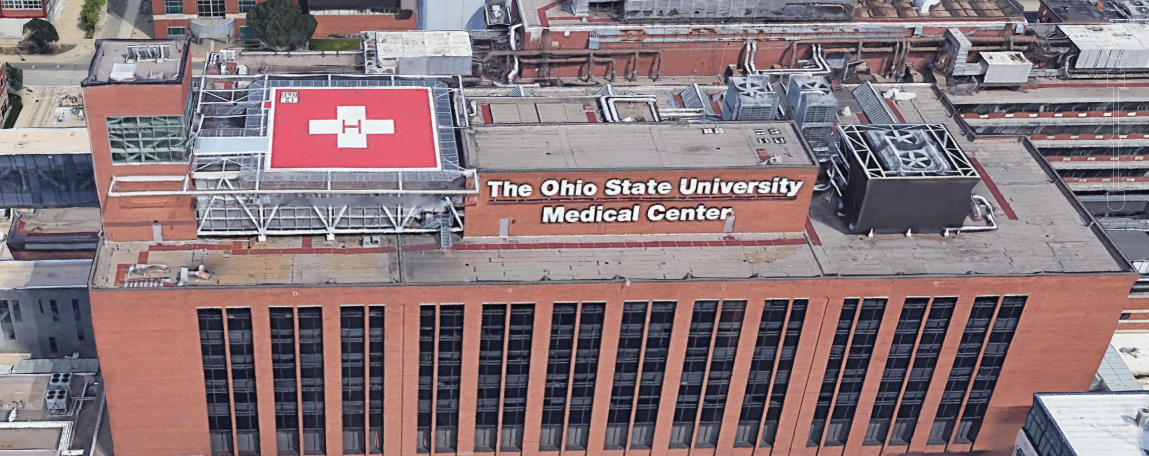The Ohio State University
HOK | Moody Nolan
One of the major enabling projects for the $1B expansion of OSU’s Wexner Medical Center involved MEP system upgrades to four existing structures on the medical center campus – Rhodes Hall, Don Hall, James Cancer Hospital and Cramblett Hall
Smoot Construction recently completed the upgrade of mechanical systems on five floors (Floors 7 through 11) of Rhodes Hall. Special care was taken to ensure construction activites did not interfere with the hospital operation or jeopardize patient or staff safety. Much of the work was completed in phases. and extensive nosie and dust control measures were implemented.
Each phase involved a ten-day cycle in which the work was completed and the rooms turned back over to the hospital for patient use.
The scope of work included the construction of a new mechanical room within the existing structure, and removal of the cabinet heaters and adjacent metal stud and drywall shafts in 220 patient rooms to allow for the installation of new unit heaters and dampers. These upgrades (i.e. new air-handling units and MEP and fire protection) allow the existing hospital to remain operational and efficient. We were also responsible for installing new finishes upon the completion of the mechanical systems work.
