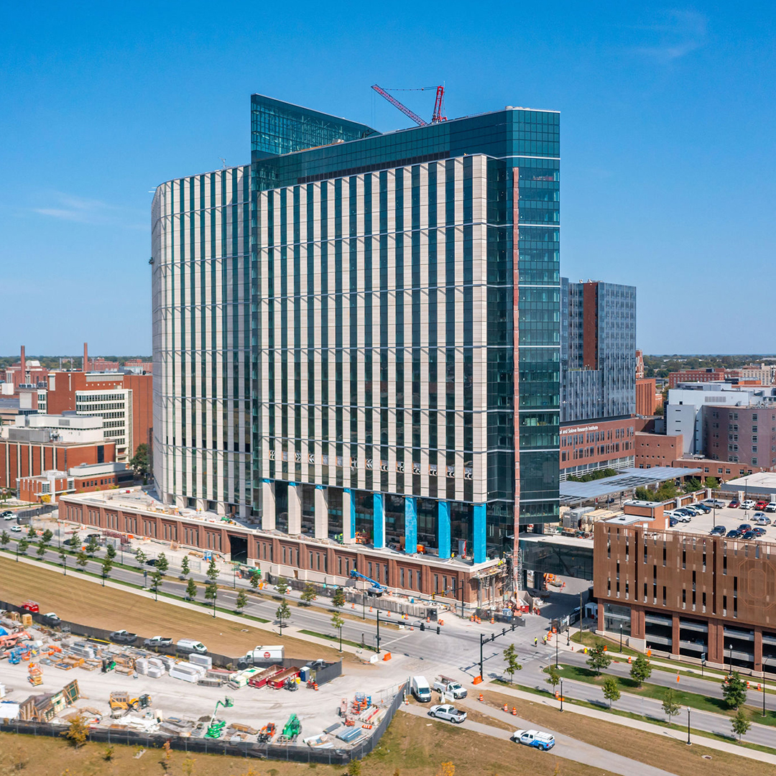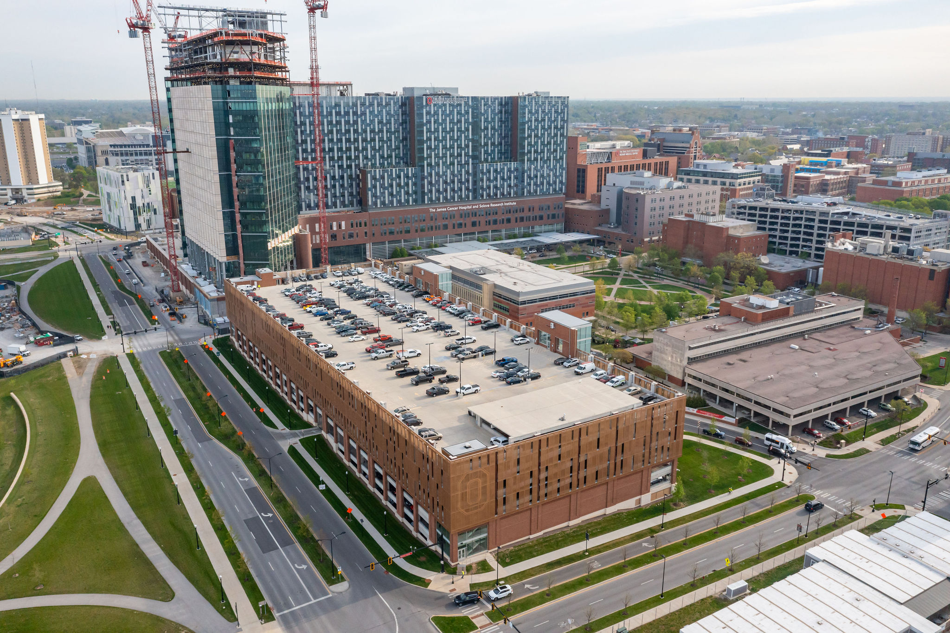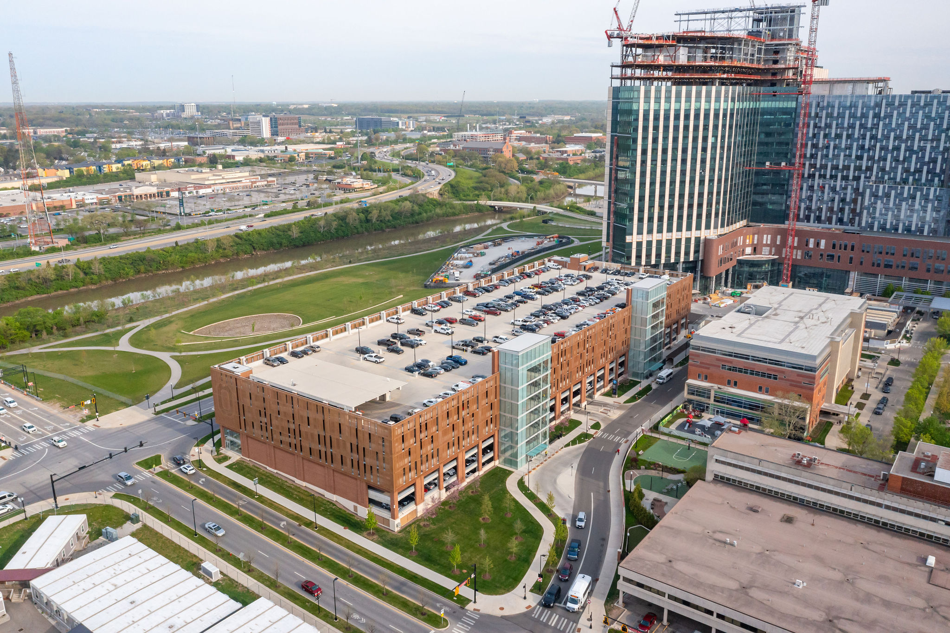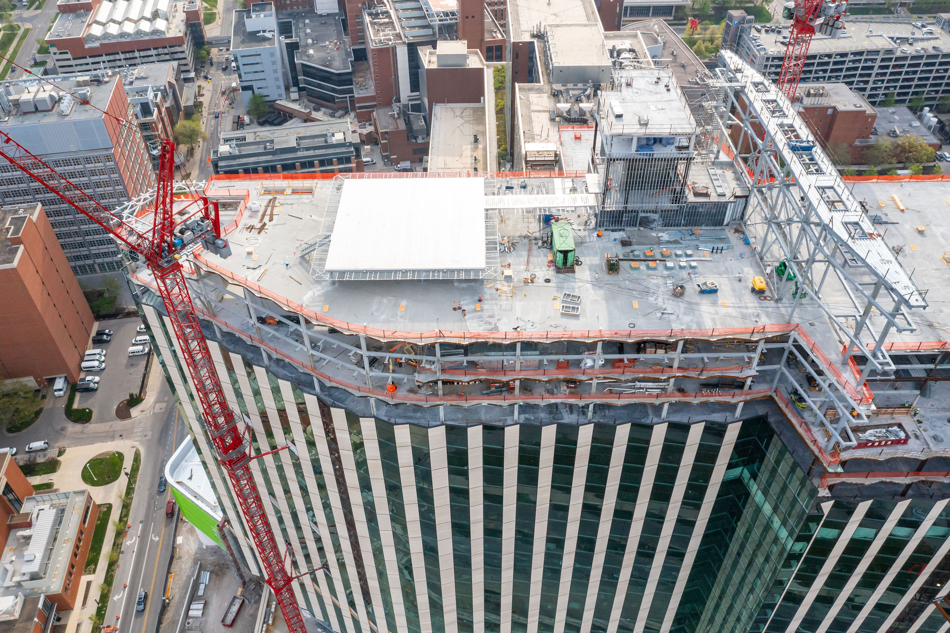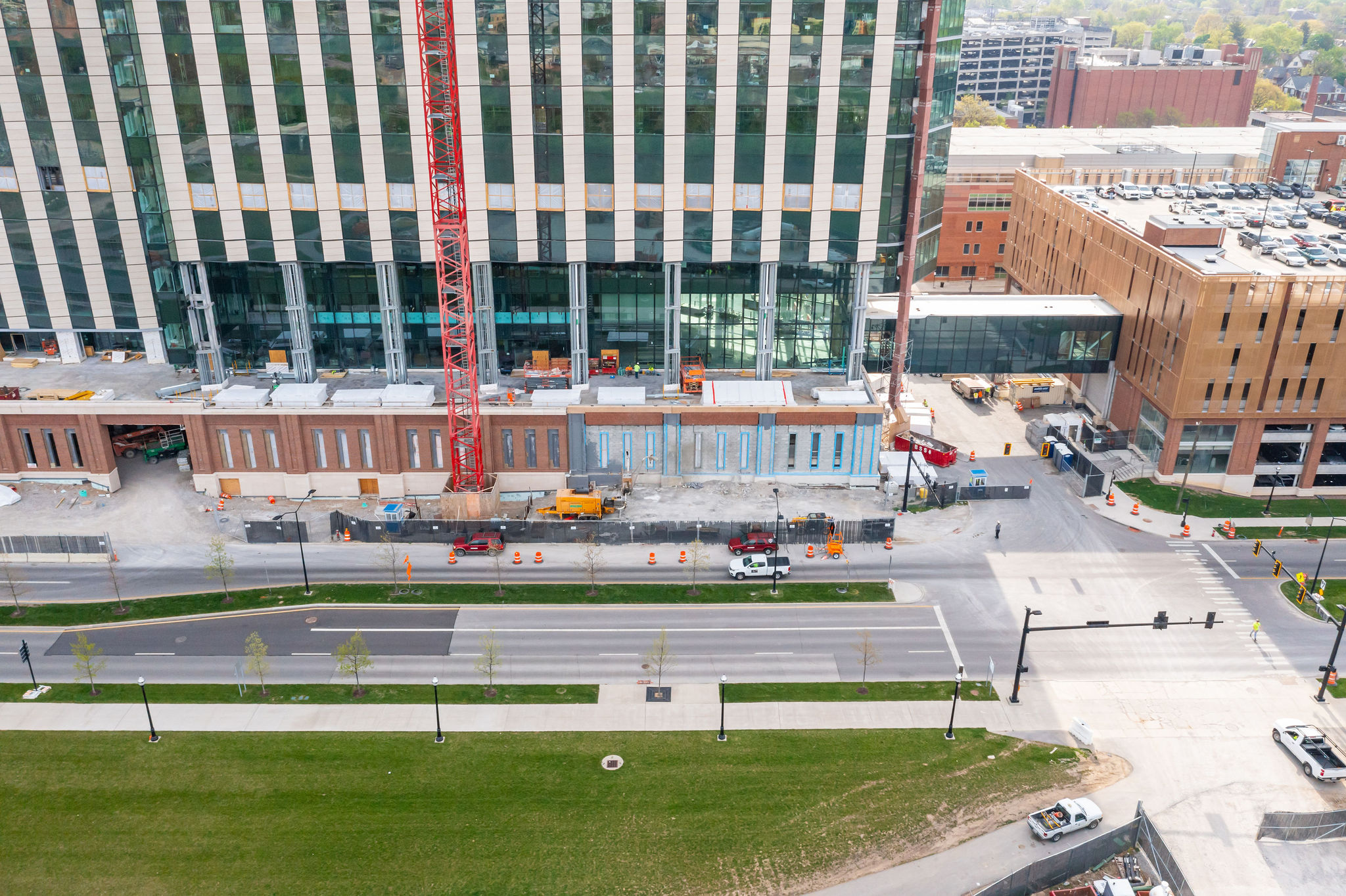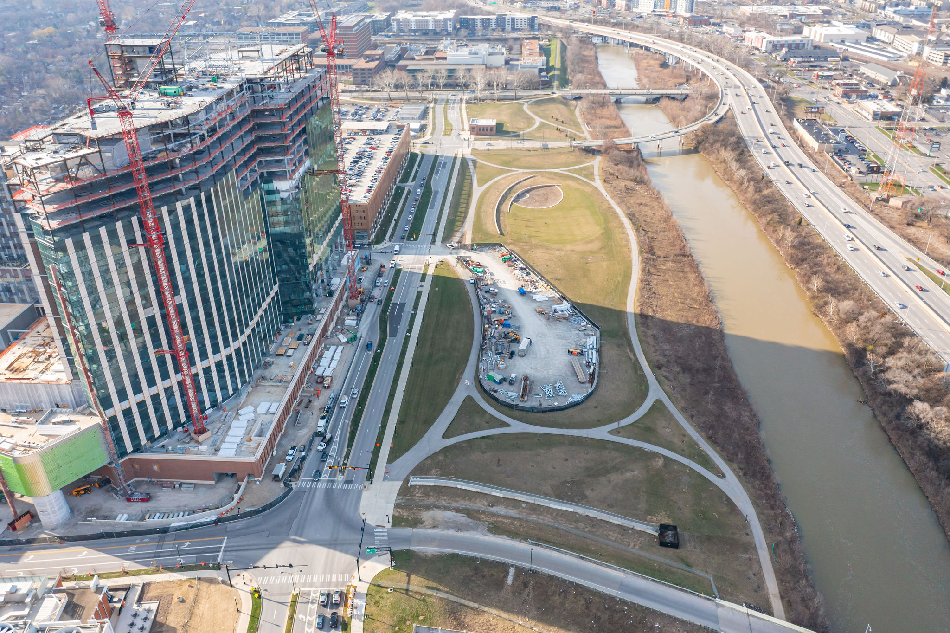


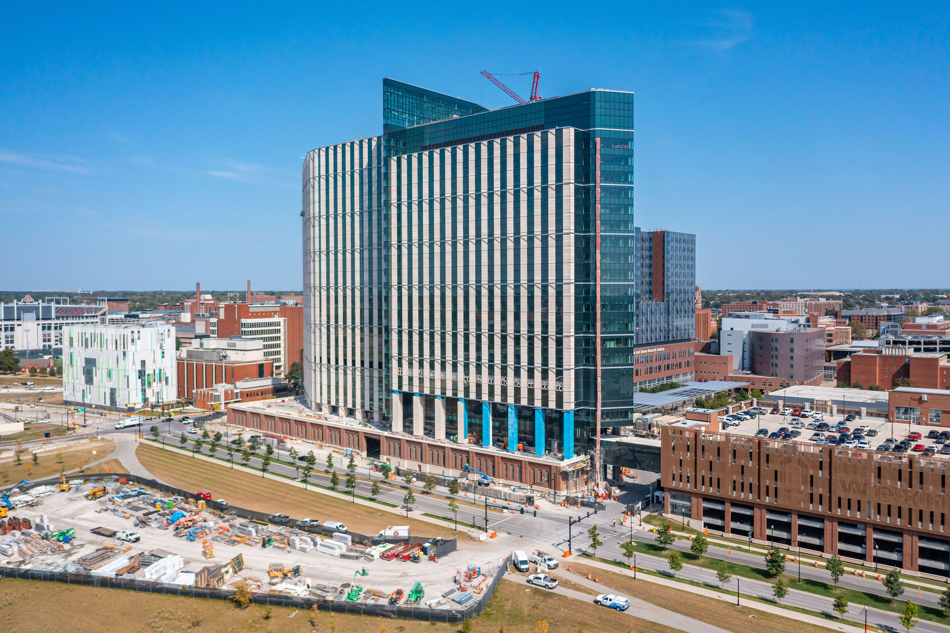

The Ohio State University
Henningson, Durham, & Richardson (HDR)
Construction Management at Risk
1,900,000 SF
Scheduled to open in 2026, this 1.9 million sf inpatient hospital is the largest single facilities project ever to be undertaken at The Ohio State University.
The new $1.2 Billion, 820-bed inpatient hospital will generate a stronger connection with the existing campus healthcare facilities by replacing and expanding on the 440 beds in Rhodes Hall and Doan Hall; gaining 148 beds (84 new and 64 resulting from construction backfilling) and the renovation of The Ohio State University Comprehensive Cancer Center – Arthur G. James Cancer Hospital and Richard J. Solove Research Institute (OSUCC – James); and the renovation of the Ross Heart Hospital for blood bank, support services and building connections.
The scope also includes 60 neonatal intensive care unit bassinets; a state-of-the-art diagnostic, treatment and inpatient service areas; emergency department; imaging; operating rooms; and critical care and medical/surgical beds. Additionally, a new inpatient 1,900-space hospital garage will be constructed to serve patients and visitors. The new garage facility will replace the existing North and South Cannon garages.




