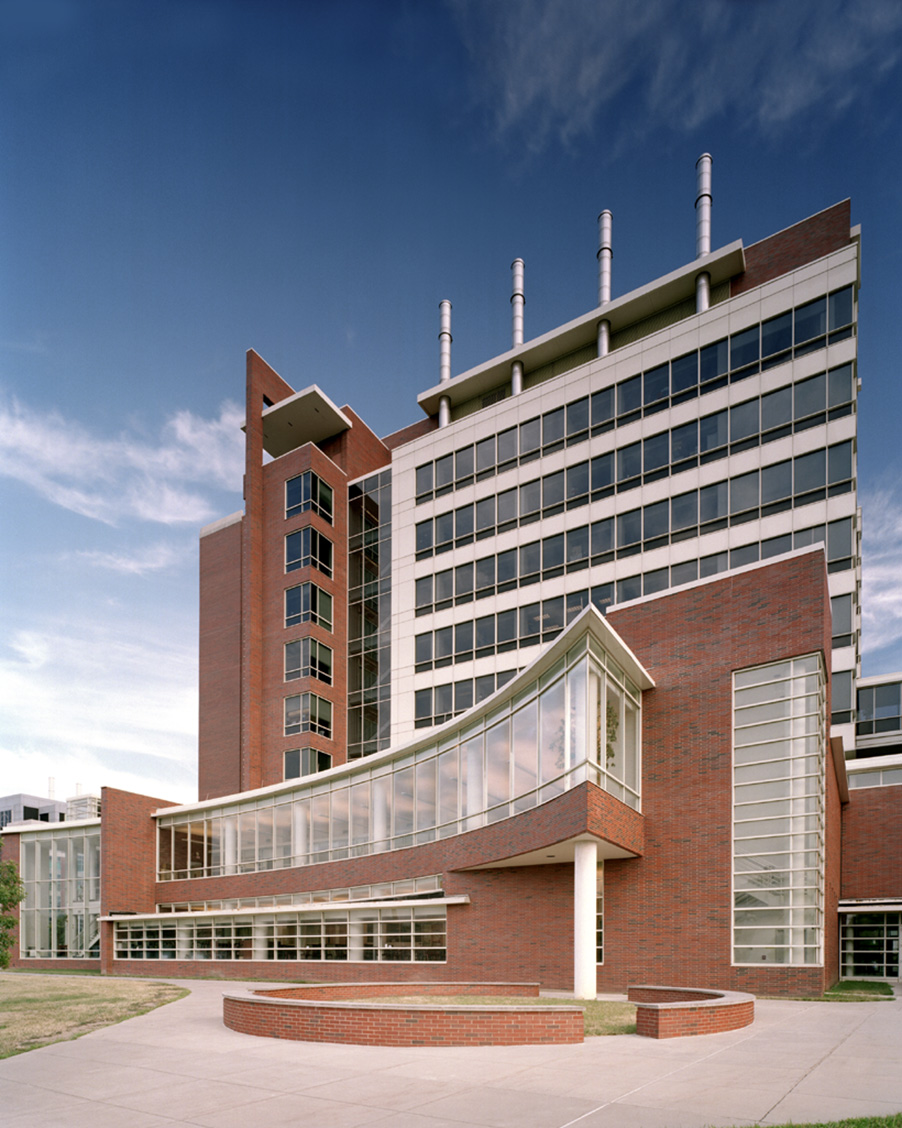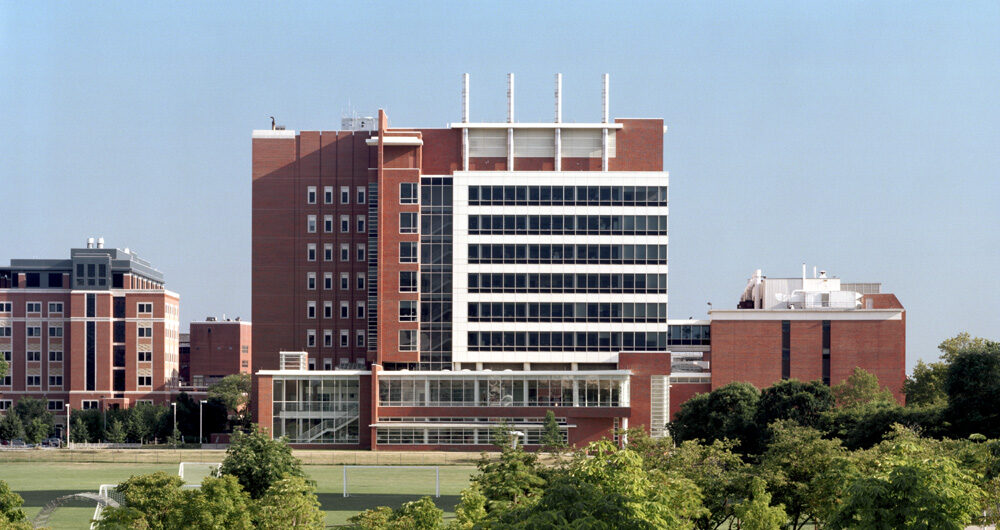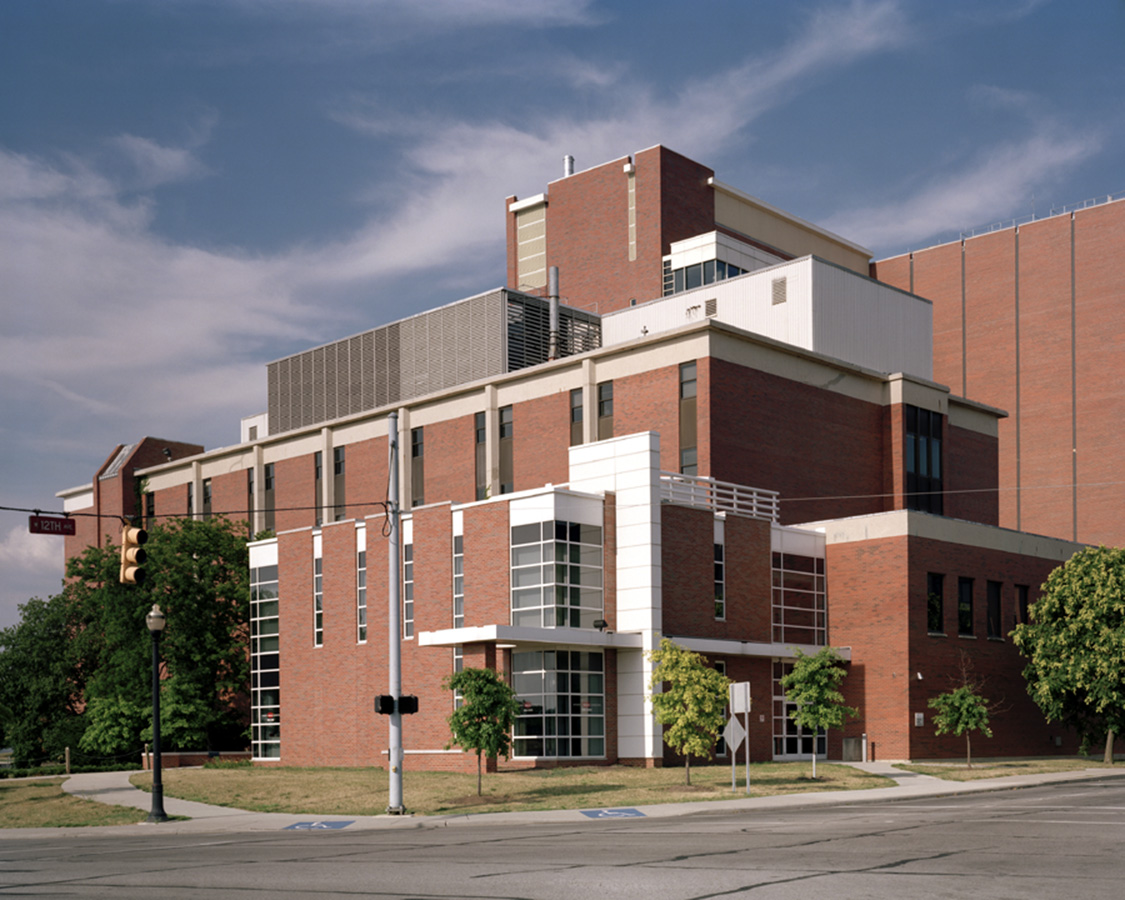The Ohio State University
Higher Education
Perkins & Will / Burgess & Niple, Ltd.
This striking 128,000 sf, ten-story building houses the Departments of Plant Biology, Entomology and Zoology. Program elements include research laboratories and support spaces, offices for faculty, staff and graduate students, conference rooms, break rooms and office support areas.
The unique design of the 53 wet labs provides flexibility to accommodate shifting research needs. Laboratory support spaces include dark rooms, cold rooms, growth chambers, isolation rooms, glass wash and autoclave facilities.
Built on caisson foundations, the precast concrete frame building’s exterior features brick veneer and glass curtain wall.


