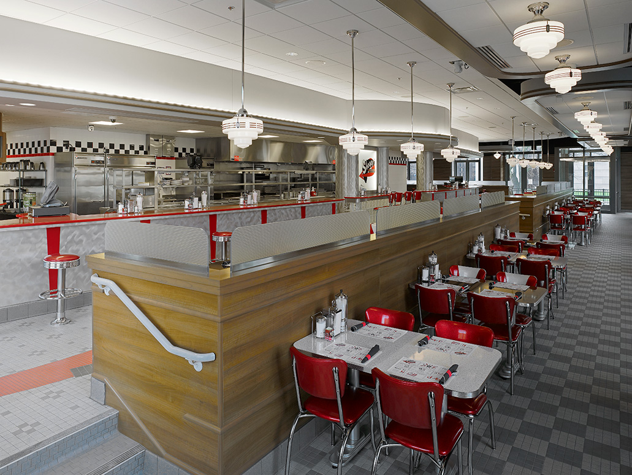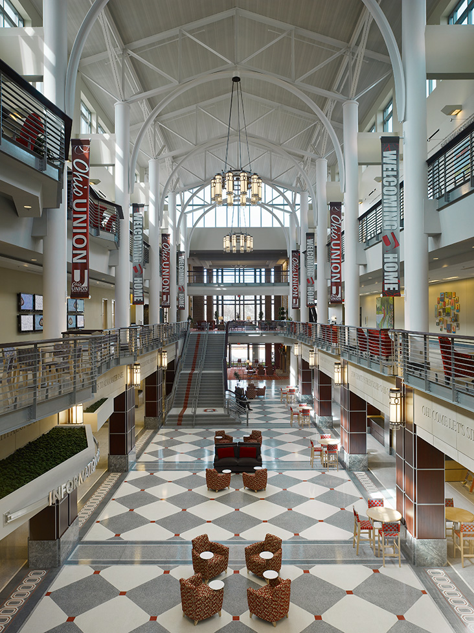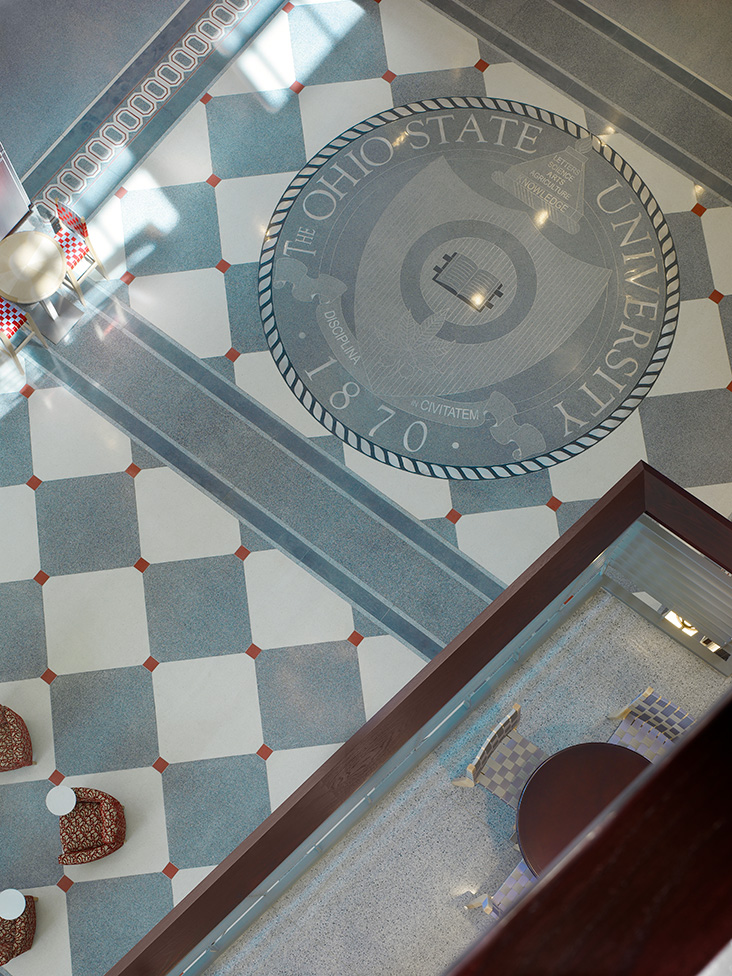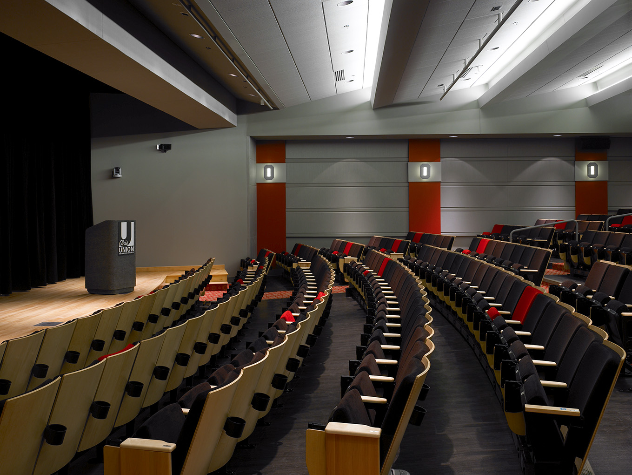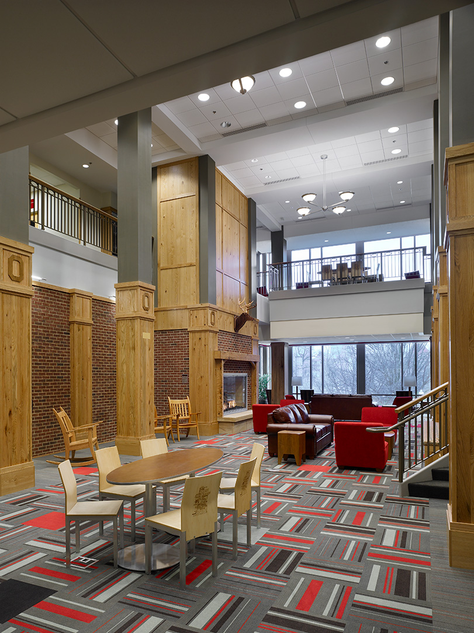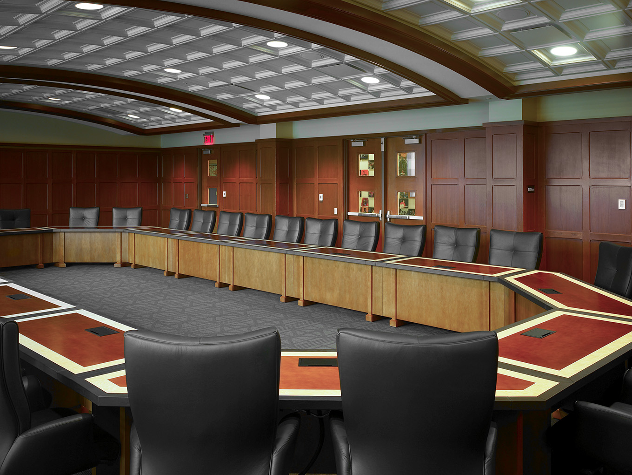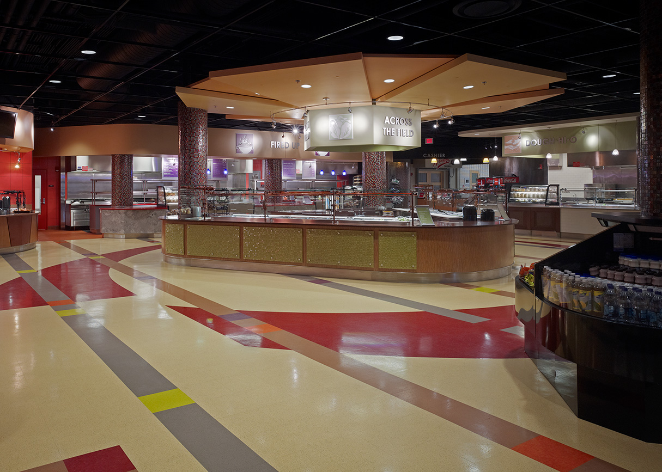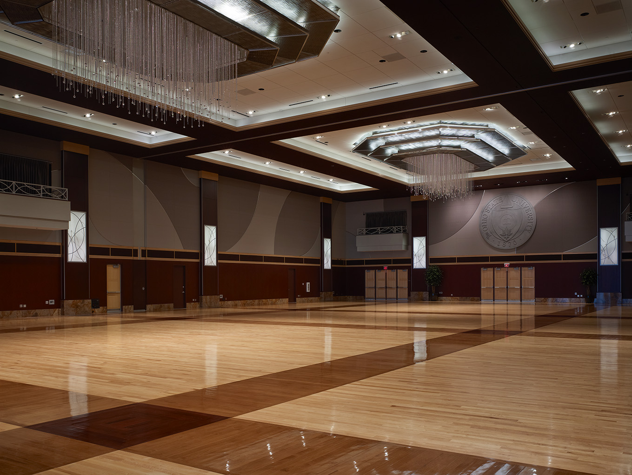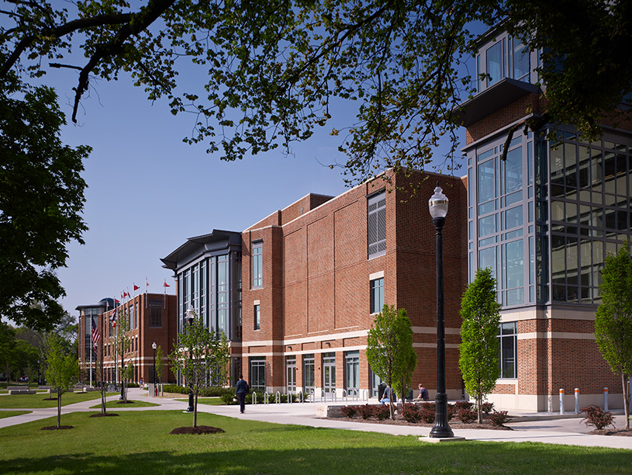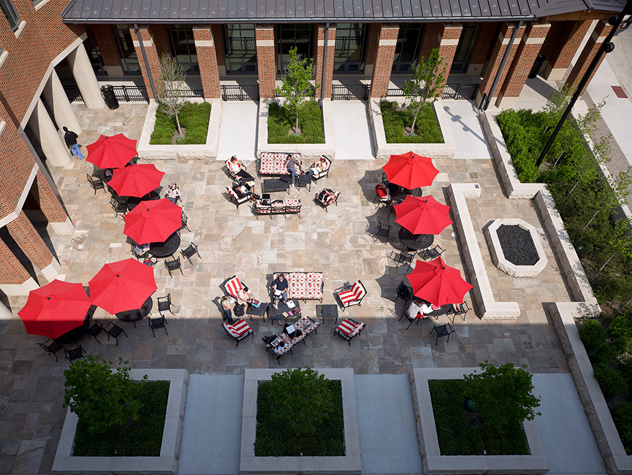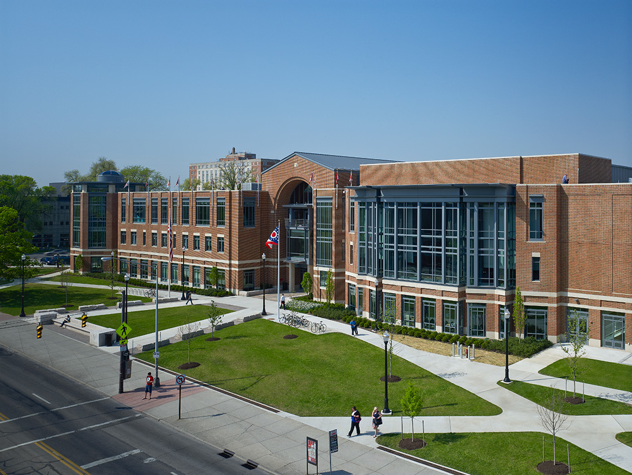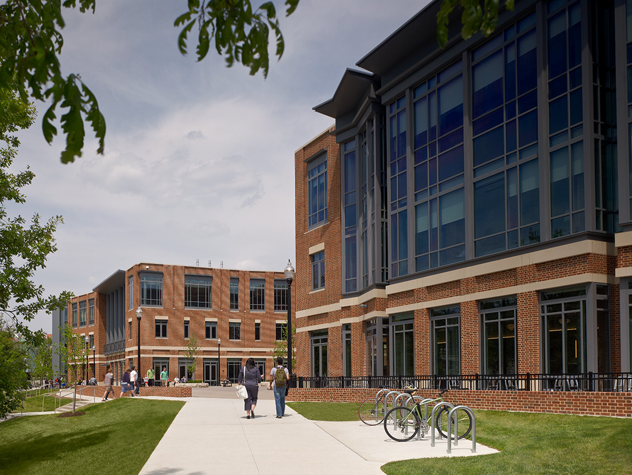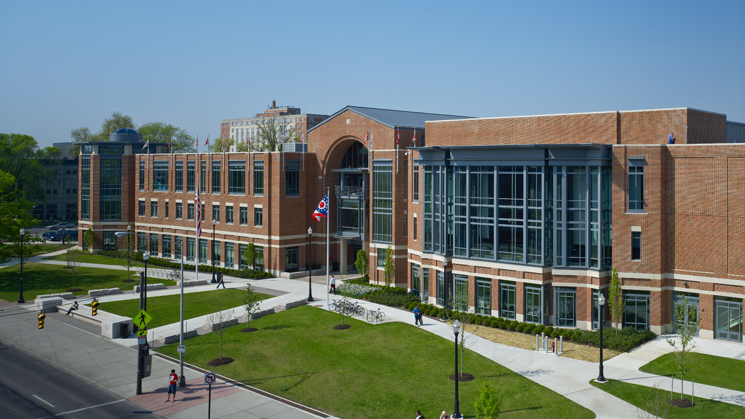
The Ohio State University
Higher Education
Construction Manager
The original 1950s student union building was situated prominently on the eastern end of the University’s South Oval. The building’s close proximity to neighboring structures and a main roadway, as well as the presence of underground utilities beneath a portion of the site called for comprehensive pre-demolition planning and careful dismantling of the outdated facilities. In addition, the expanded footprint of the new Ohio Union required the relocation of underground utilities including the major steam, water, sewer and electrical lines serving a significant portion of the campus. This work was carefully scheduled so as not to disrupt service critical to University operations.
Built around a structural steel frame and featuring masonry, cast stone, plaster, terrazzo and other conventional building materials, the new 315,000 sf Ohio Union functions as “a hub of campus activity,” a destination that is frequented by students, faculty, staff and campus visitors. Housing administrative and campus offices, student organization, student government and club facilities, retail space, cultural, entertainment and community spaces, the building is organized around the Great Hall which serves as the orientation point of the building, as well as focusing views outward onto the South Oval and the campus beyond.
Three major food service facilities afford students cafeteria-style or full-service sit down dining experiences, in addition to café kiosks located strategically for the convenience of all visitors. Major gathering spaces within the building include a 300 seat theater, a 6,000 sf performance hall, and a subdividable 18,000 sf double height ballroom. There are numerous other meeting rooms of various sizes that can accommodate lectures, conferences and other student events.
