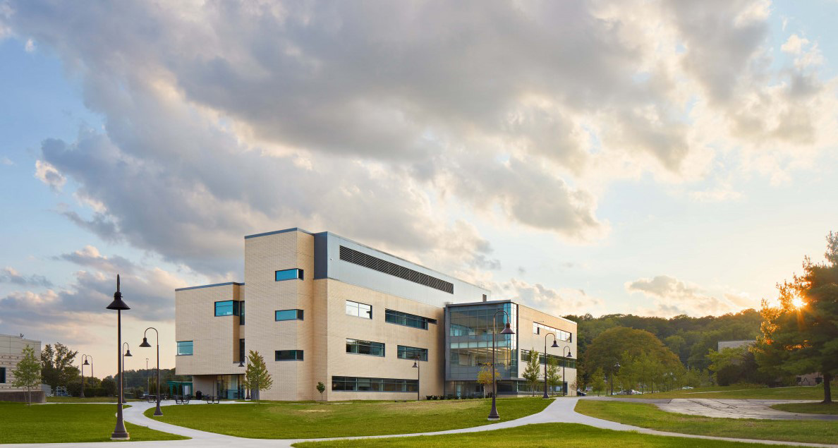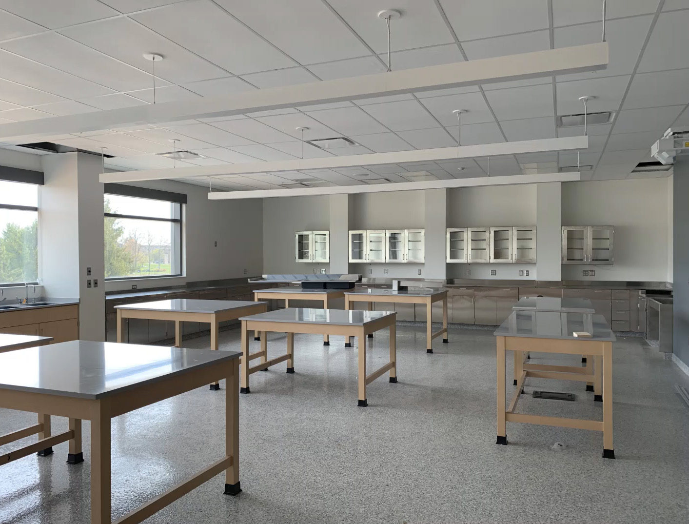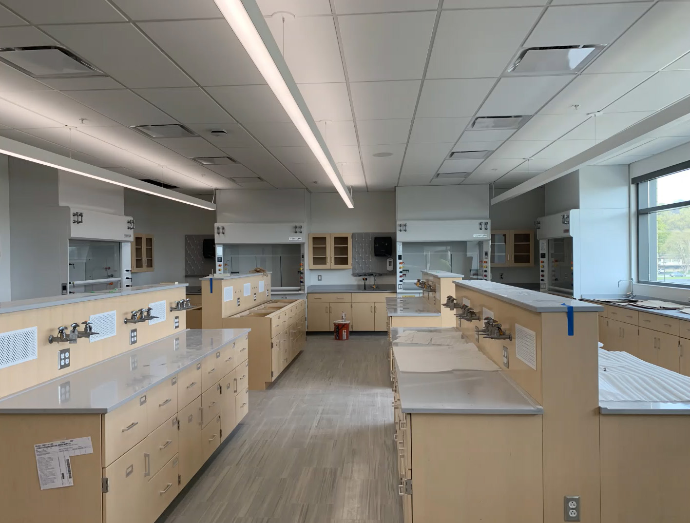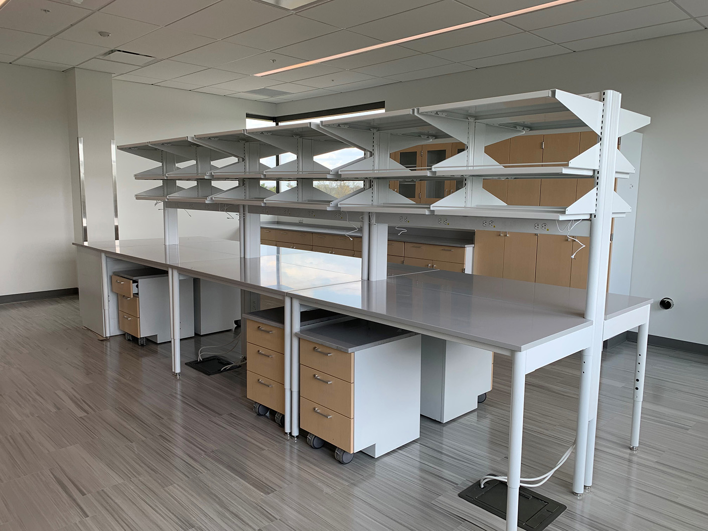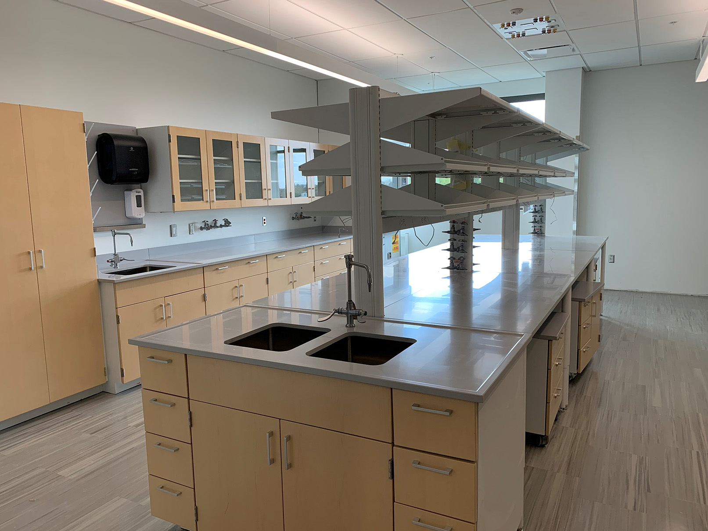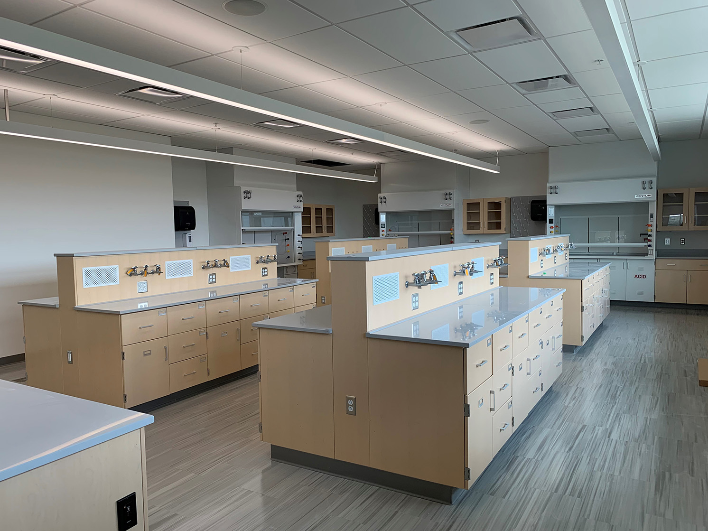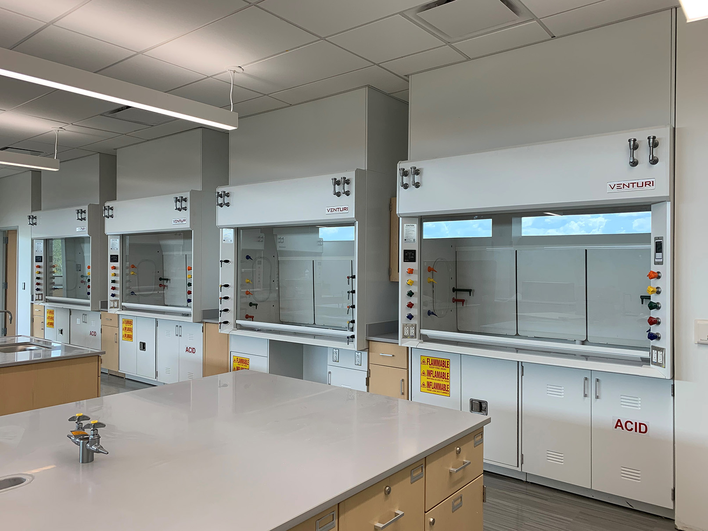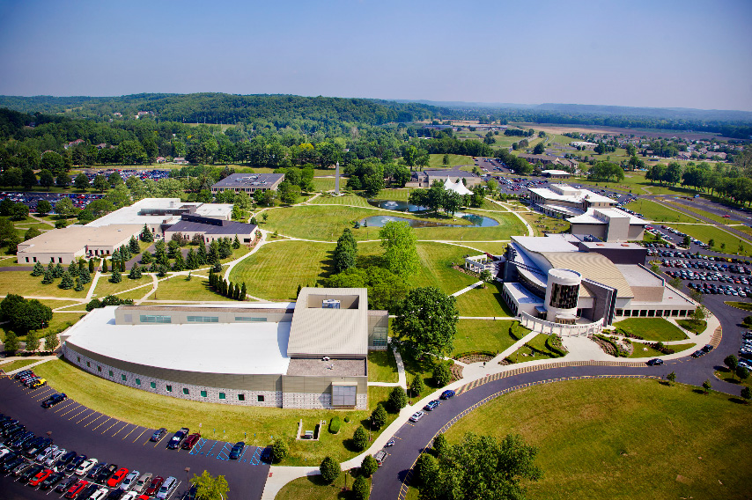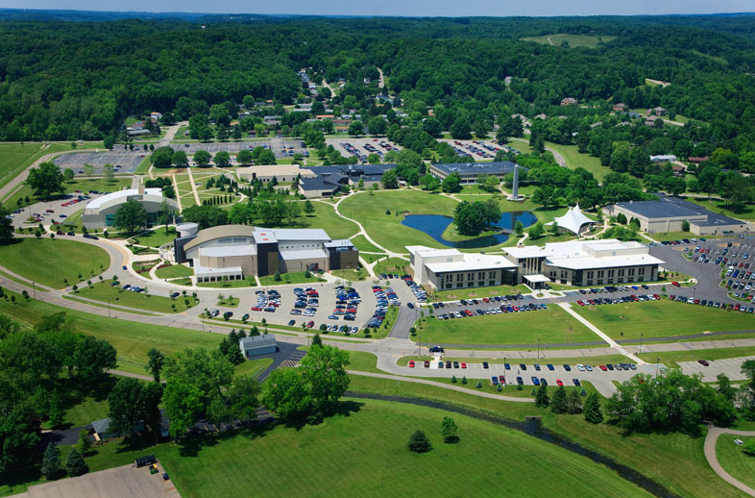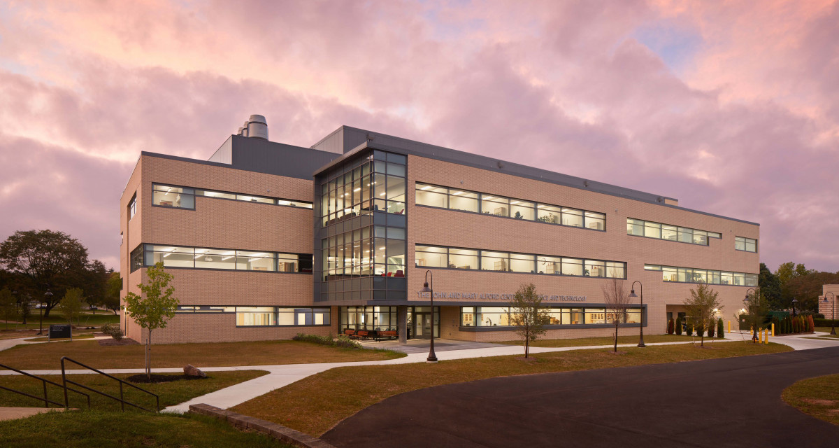
The Ohio State University/Central Ohio Technical College
Higher Education
DesignGroup
CM at Risk
60,000 SF
Construction of a new 60,000 GSF Science and Technology Building located on the Newark Campus. The project site is south of Hopewell Hall and West of Lefevre Hall
This building is located in the Academic Core of campus and is conceived of teaching laboratories for both OSU and Central Ohio Technical College. This building brings together multiple programs that include, but not limited to, Physical, and Biological Sciences, Nursing Technologies, Radiologic Sciences Technology, Surgical Technologies, and Engineering.
This building consists of 3 floors plus a mechanical penthouse. The building contains contiguous blocks of laboratories that promote teaching and clear connectivity that create opportunities for student collaboration. This building is devoted to teaching and requires the necessary lab support spaces, administration support, instructional labs, and common building support functions.

