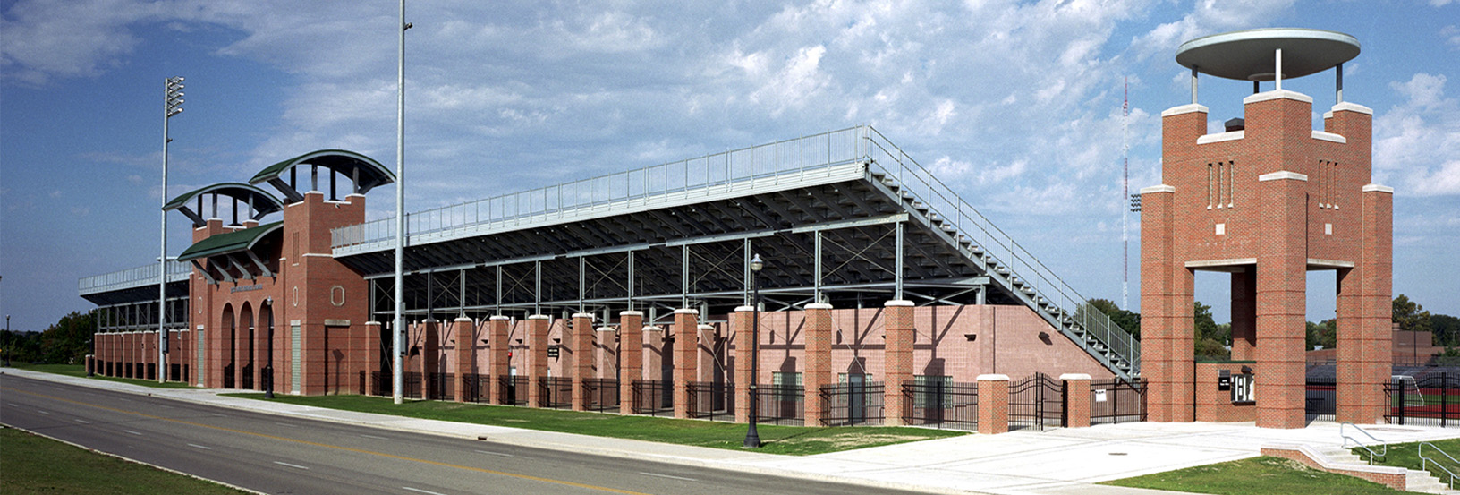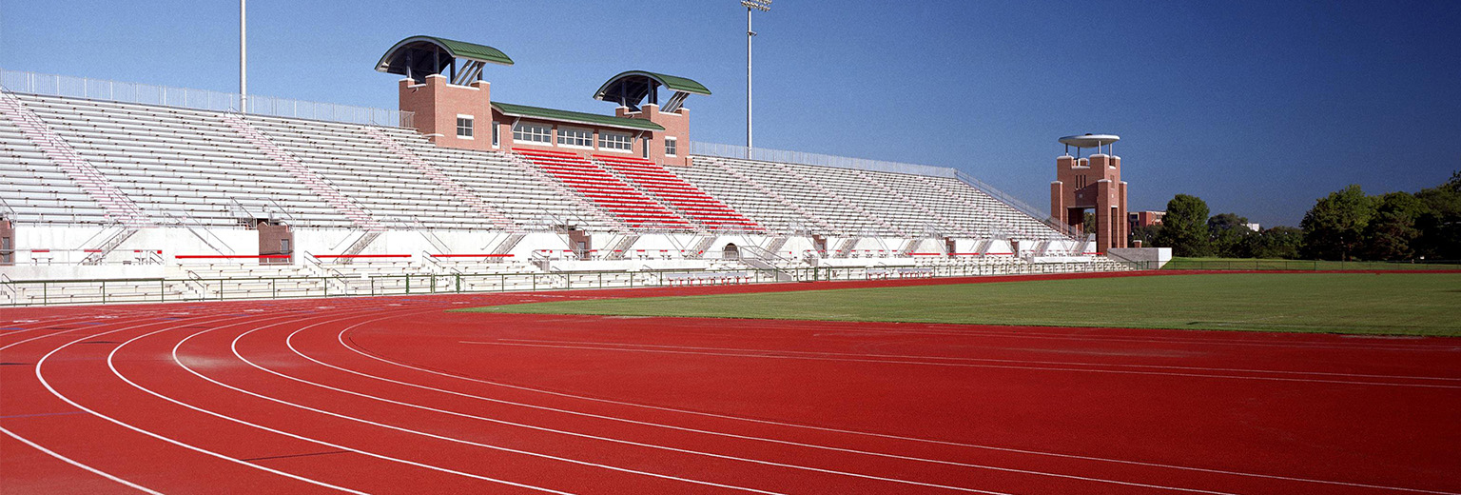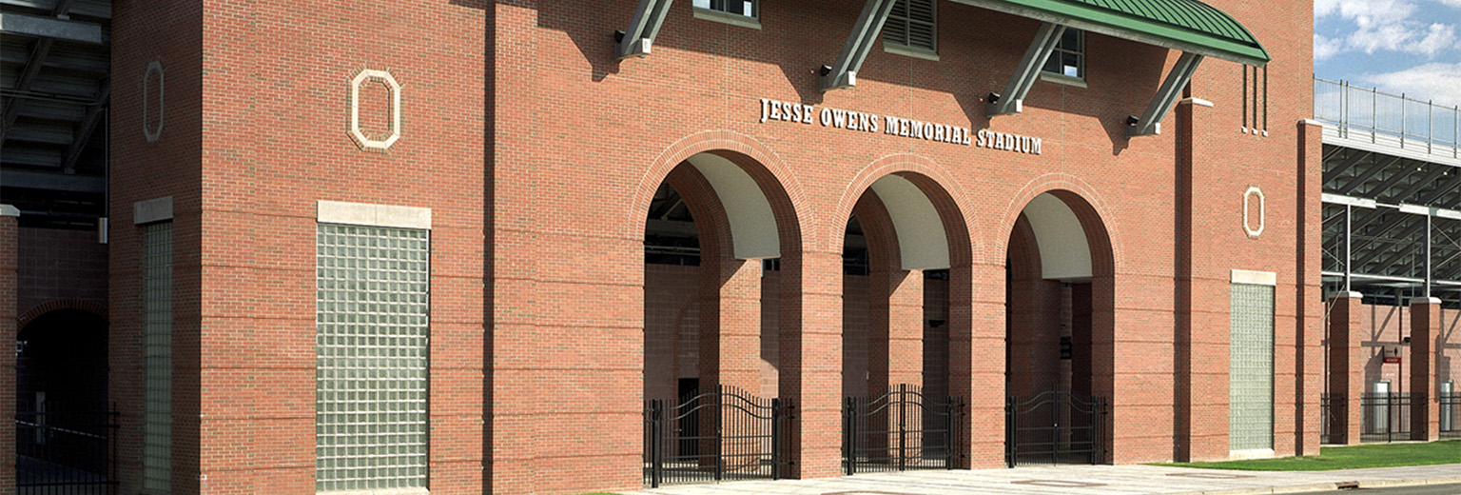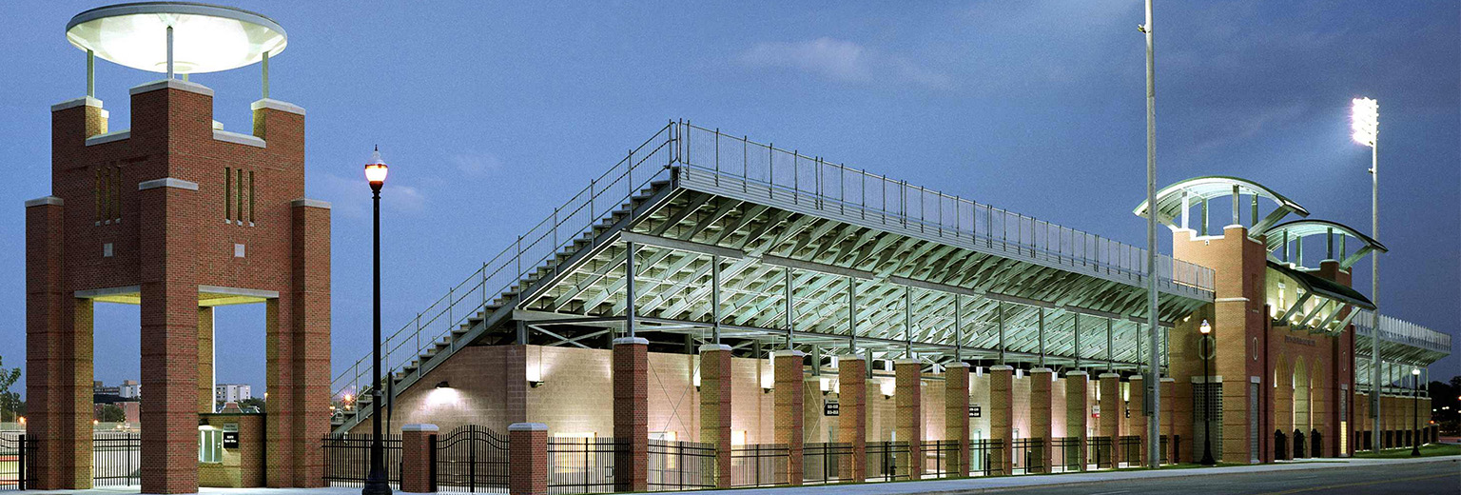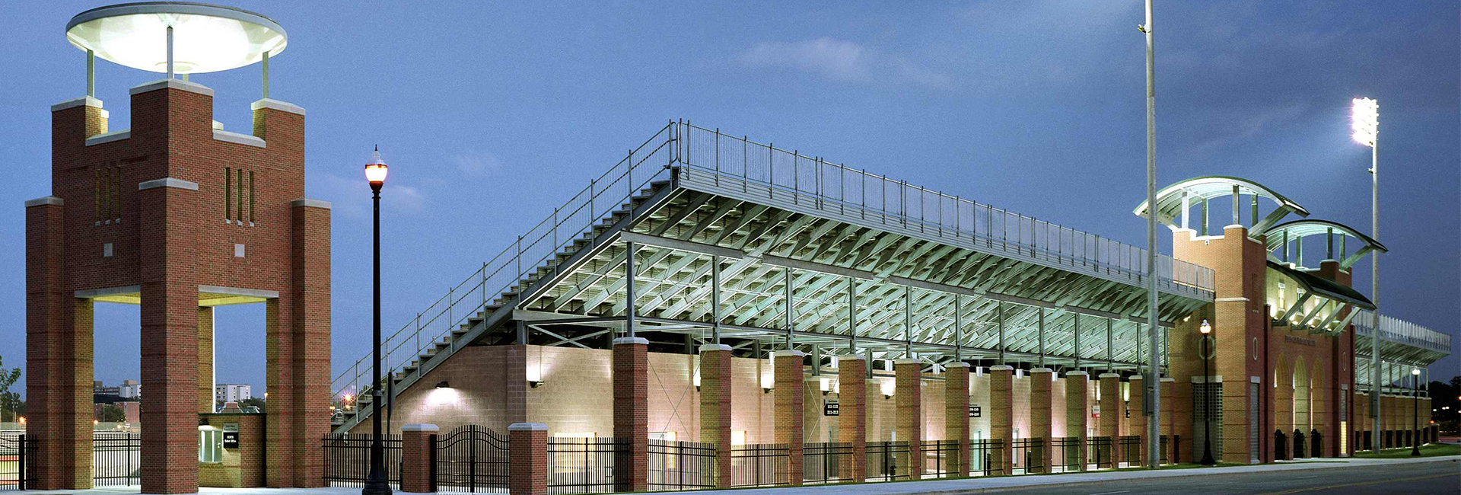
The Ohio State University
Higher Education, Sports
General Trades Contractor
7,168 seats
This project involved the construction of a new 7,168-seat bleacher-style stadium for hosting track and field meets and soccer matches. The masonry and steel structure also houses press boxes, athlete locker rooms, public restrooms, and offices for coaches and staff. Design elements include ornamental fencing, a separate multi-purpose building, and two tribute towers which reflect the architectural concept of Olympic torches and serve as ticket booths.
The project incorporates an aesthetically pleasing blend of detailed cast-stone and brick as evidenced by the cast-stone Block O’s (the widely recognized emblem for The Ohio State University) and the amazing 30-foot brick arches in the main entrance of the facility.
