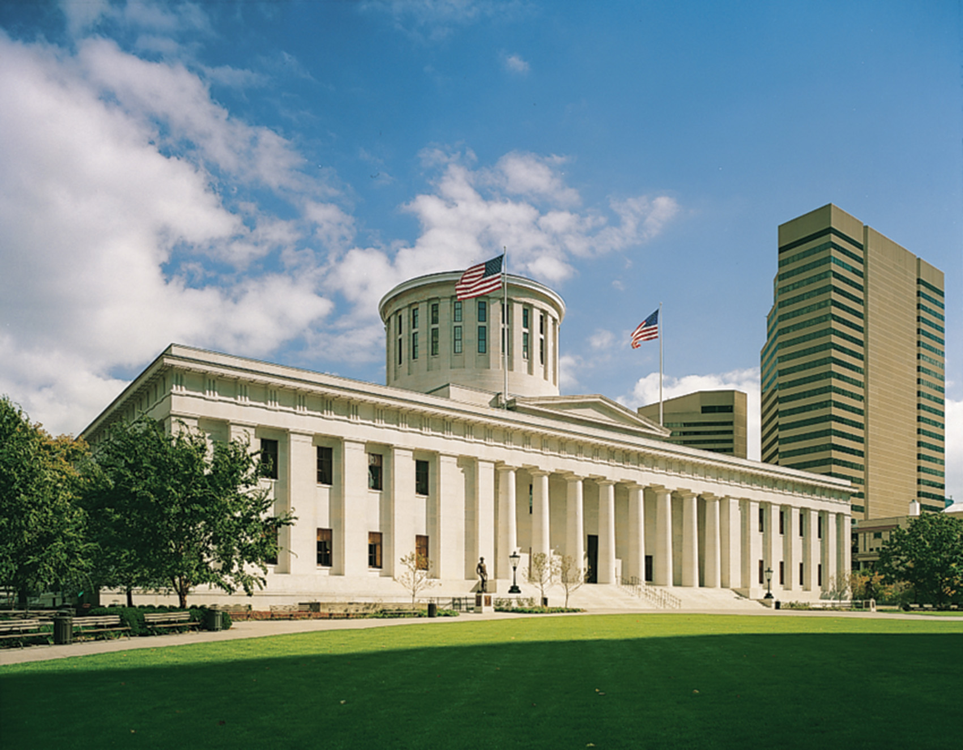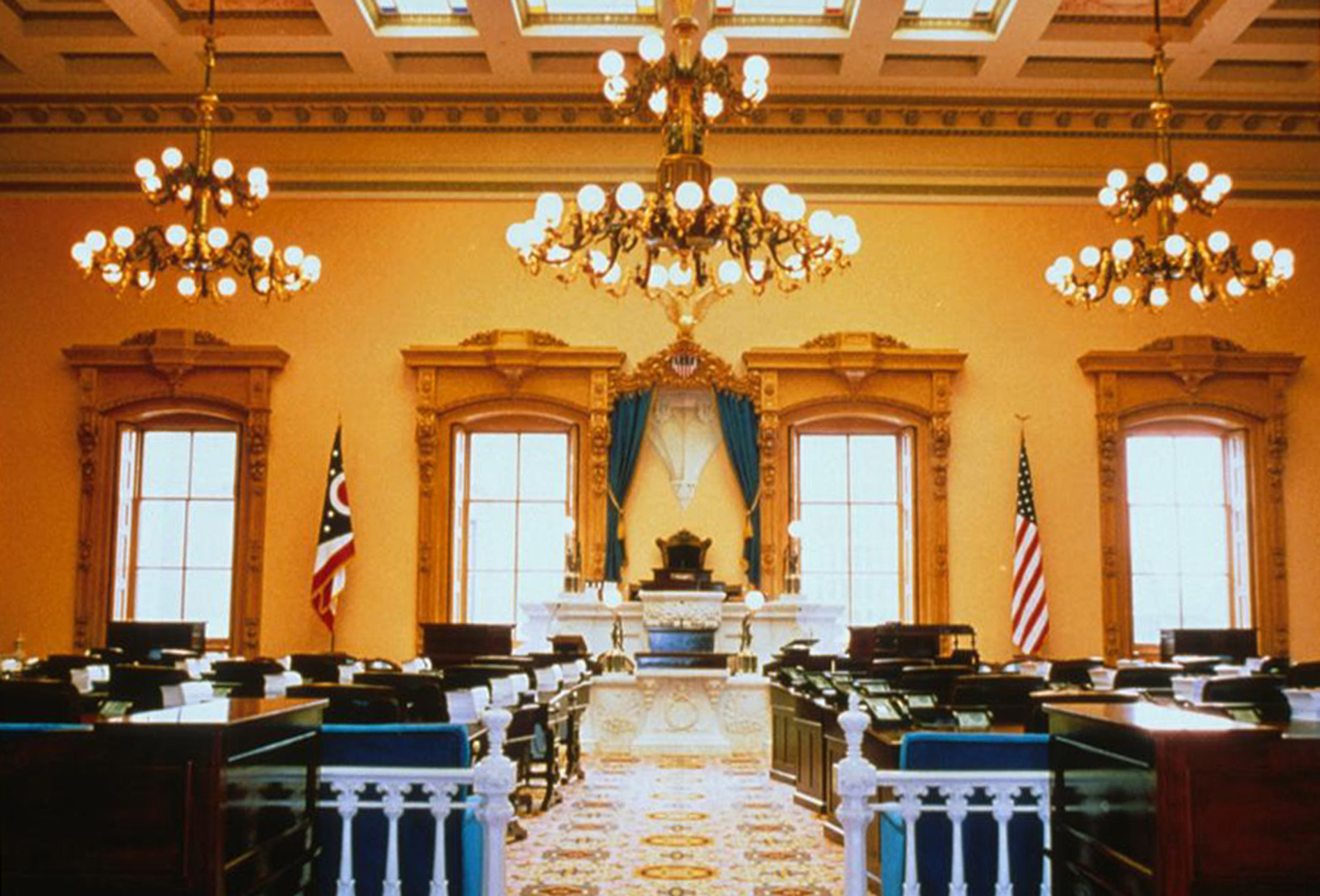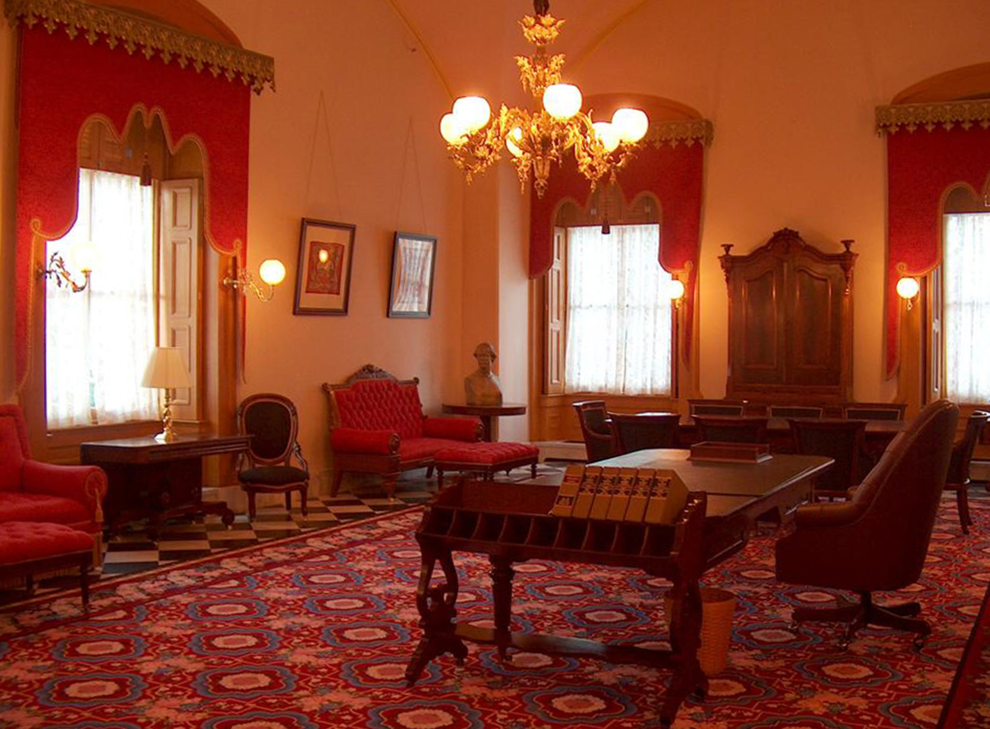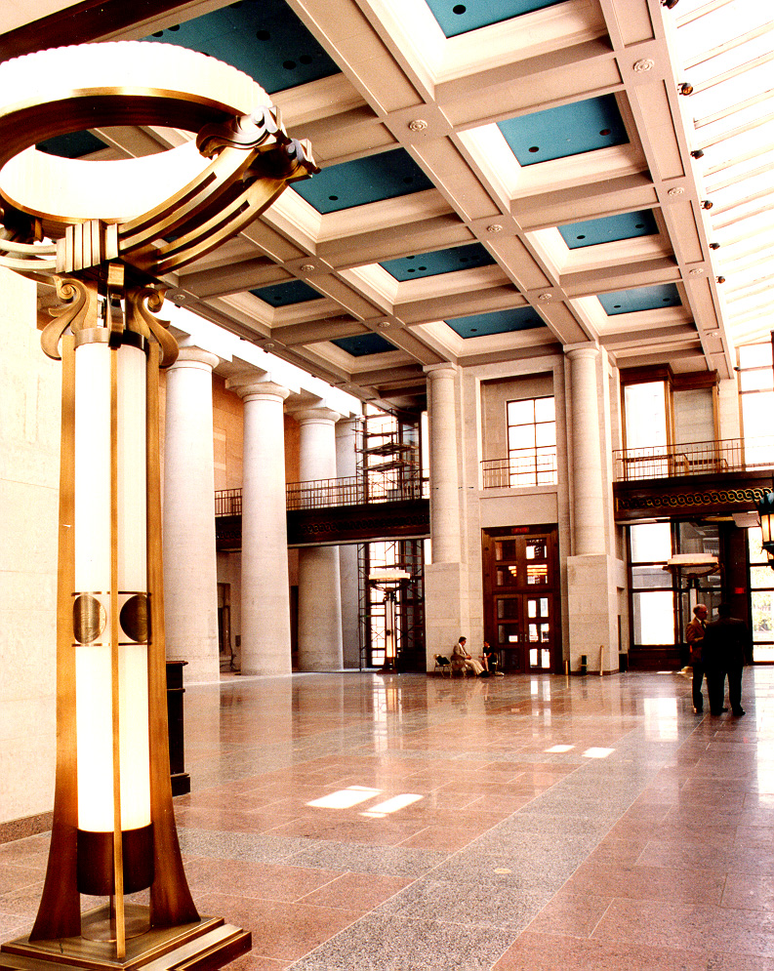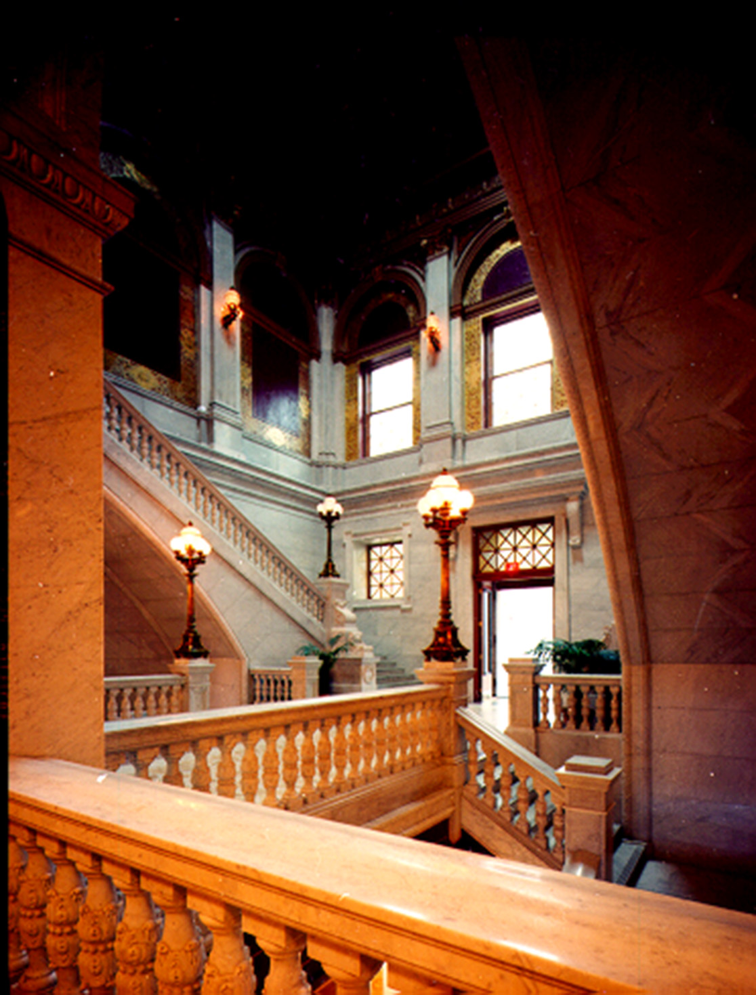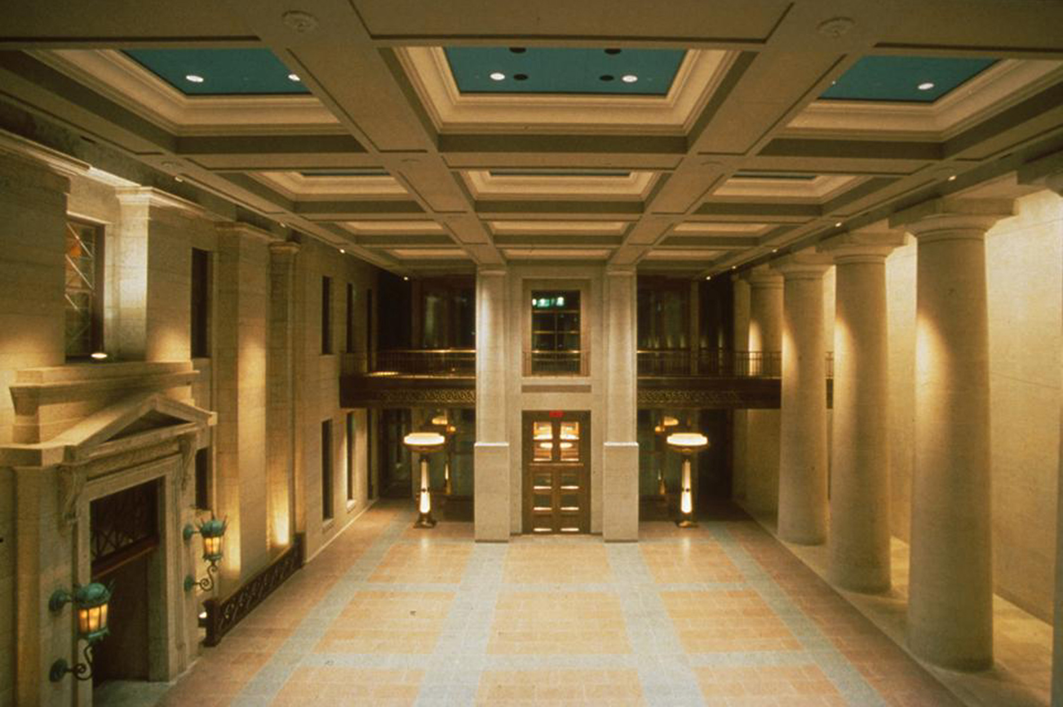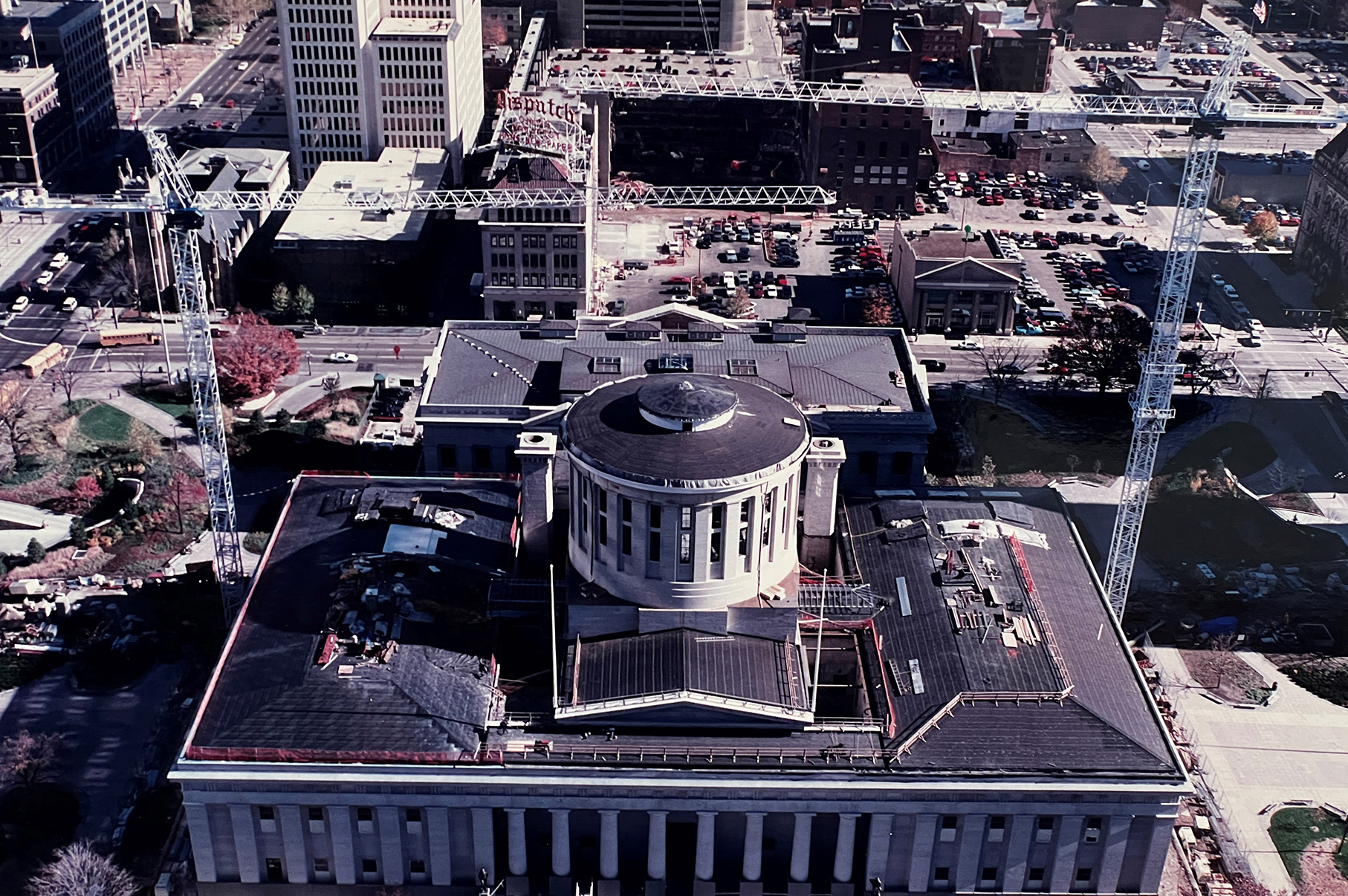The State of Ohio
Schooley Caldwell & Associates | Moody/Nolan, Ltd. Inc.
Construction Manager Agency
80,000 SF
The Ohio Statehouse master plan called for a complete renovation of the Ohio Statehouse and Annex to include creating new secure VIP parking and entrances underground; new furnishings and finishes, mechanical and electrical systems throughout, code compliances including ADA improvements, exterior stone repair, roofing and restoration of the light courts and skylights and restoration of the 80,000 sf Beaux Arts Statehouse Annex.
The two-story connector, with full basement, fills a previously open court between the Annex and the east facade of the Capitol. The original quarries for the State Capitol stone were reopened to provide the limestone used to clad the exterior of the new structure.
Through the years, the building’s original open layout was cut up into more than 350 separate rooms for government officials and their staff. Carefully executed demolition reduced that number to 92 and allowed the facility to remain occupied throughout the course of the work. The restored Governor’s office serves educational, representational and ceremonial purposes.
