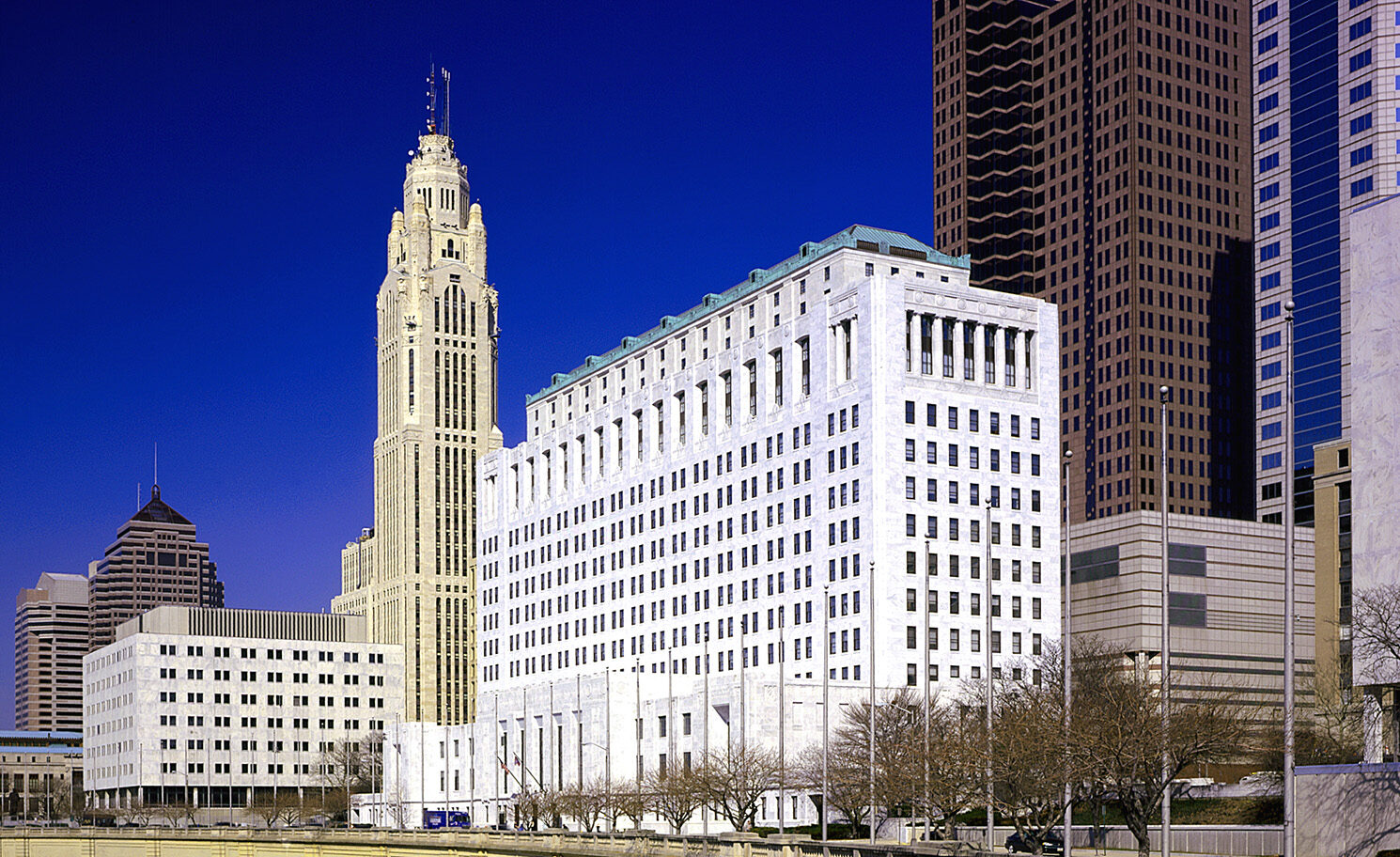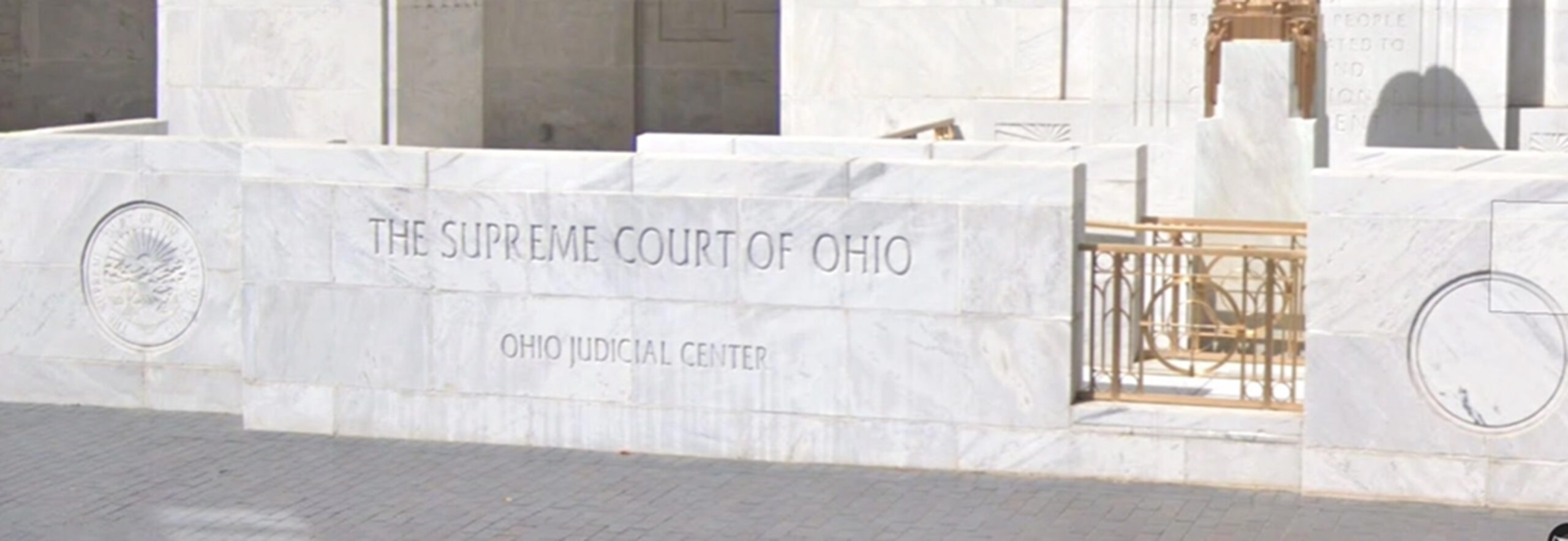
State of Ohio
Feinknopf Macioce Schappa | THP Limited
General Contractor/Design-Build/ Design Assist
64,000 SF
This project involved the removal of a historic office building’s facade and replacing it with a new curtainwall system. Approximately 64,000 sf of the original facade, comprised of hundreds of individual marble pieces weighing between 250 lbs and 1,400 lbs, was painstakingly removed and placed in storage. This process was made more difficult due to the fact that the facade was integrally laid with clay tile backup. As the marble was removed, areas containing unstable clay tile required bracing and additional demolition.
Prior to installing the new exterior, a state-of-the-art structural support system was installed and covered with spray applied foam insulation. The new structural support system was necessary given the difference in the thickness of the original marble pieces (4, 8 and 12 inches) and the new replacement stone (slightly less than 2 inches).
Given the building’s historical value, considerable care was taken to make sure existing decorative marble details were maintained. As the facade below these areas was removed, specialized bracing was required to stabilize the stone elements located 120 feet above the street. The project also included the restoration of intricate bronze fixtures, the installation of a new membrane roof and restoration of the original copper roof. While this project started off as a design/bid/build project, once on board, Smoot Construction provided design/assist to complete additional repairs to both the penthouse and lower three floors of the building.

