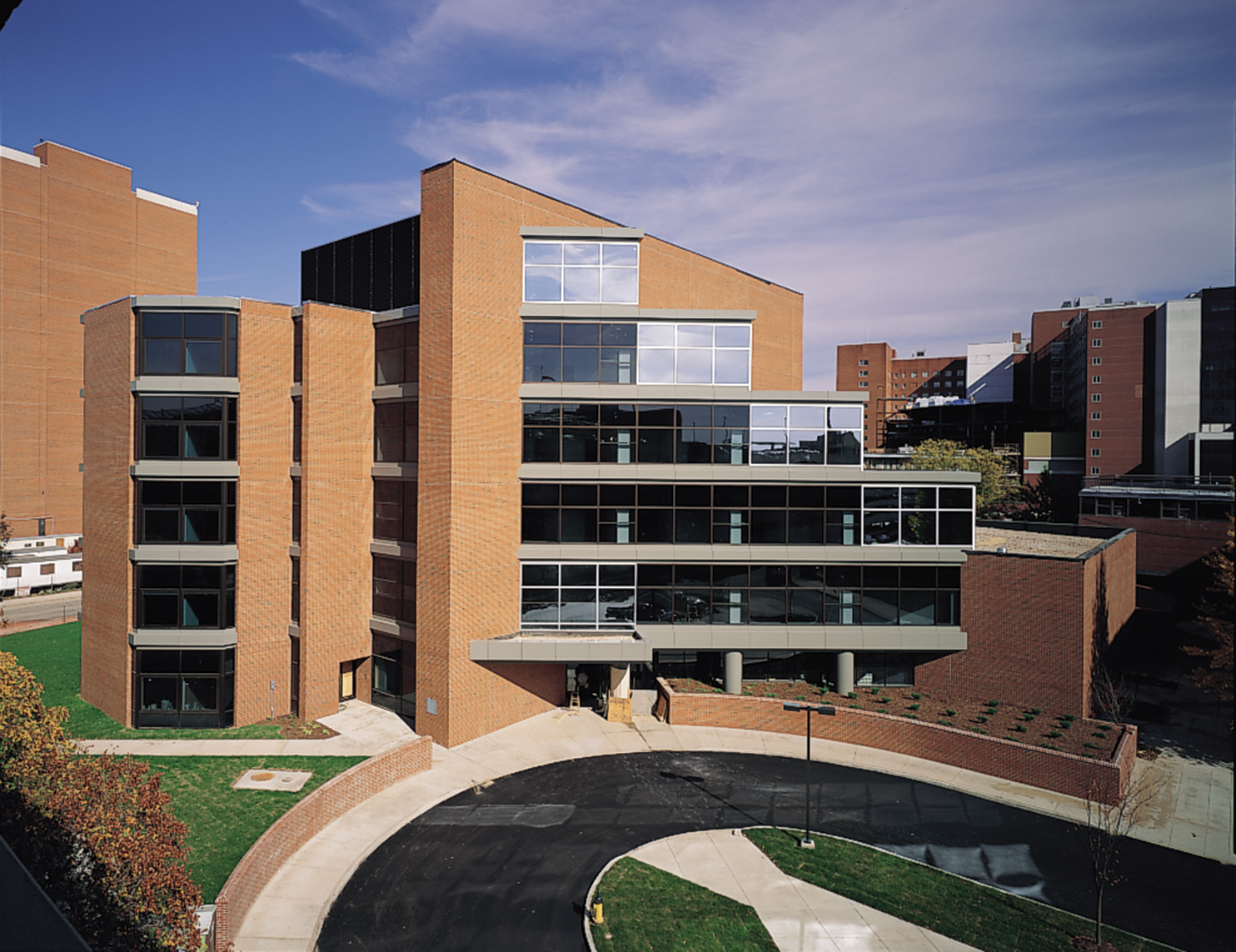The Ohio State University
Design Group, Inc.
111,000 SF
Smoot’s involvement on this project actually began with the demolition of 24,000 sf of Upham Hall’s existing west wing. In its place, the firm erected a new 111,000 sf, five-story building to house the University’s Neuropsychiatric Department. The new building features 84 patient beds, a large occupational electrotherapy area, an in-patient pharmacy, administrative offices, research facilities, child and adolescent classrooms, a gymnasium and an outdoor play area.
