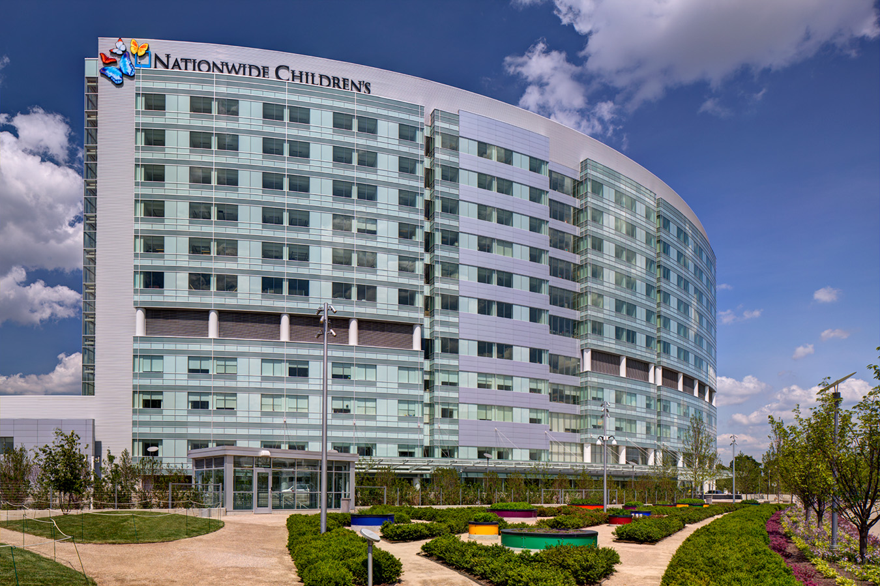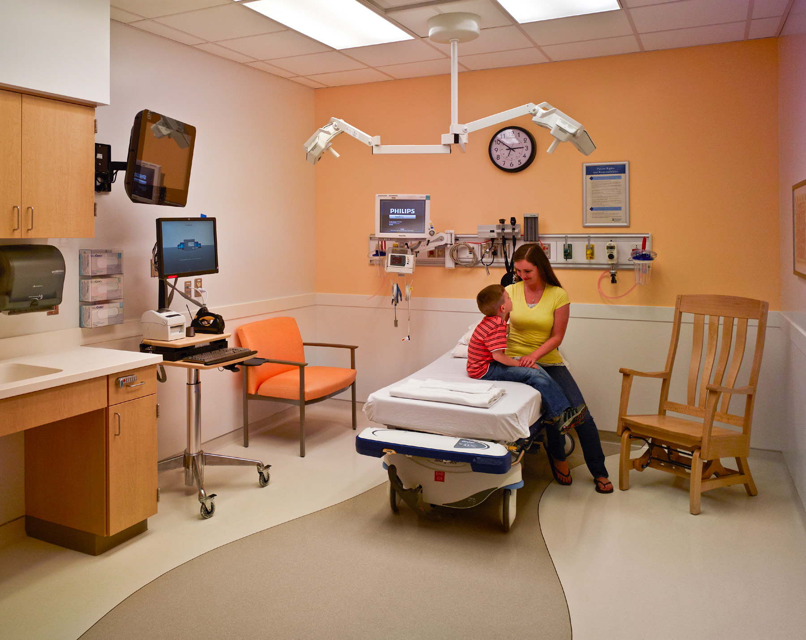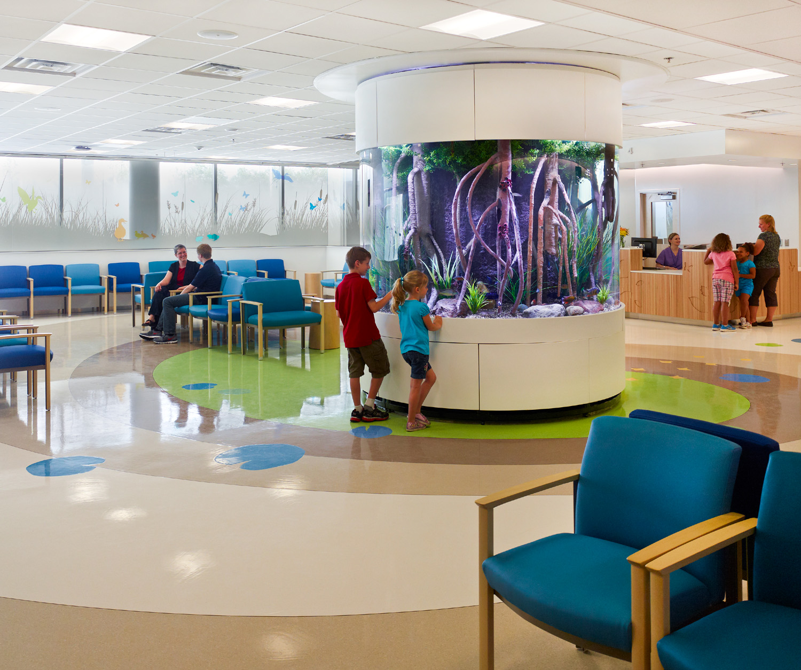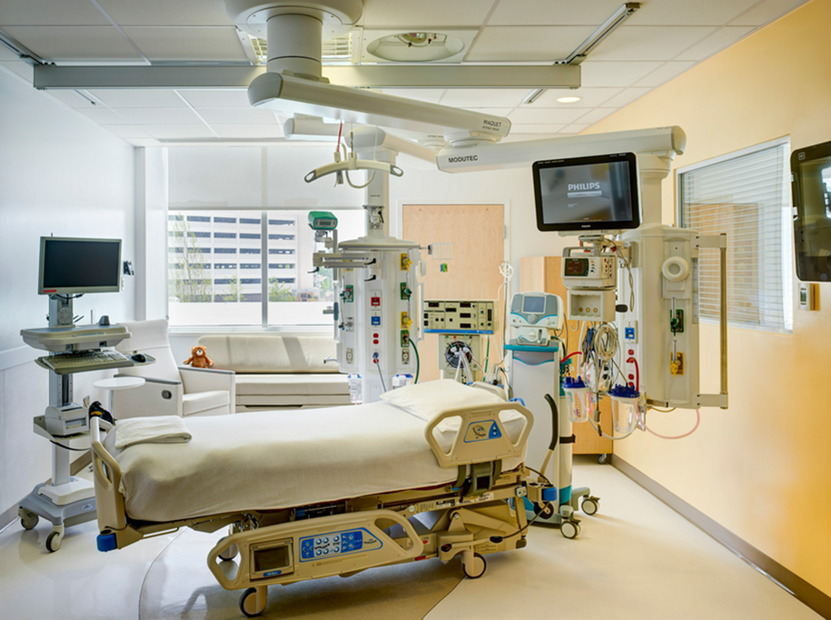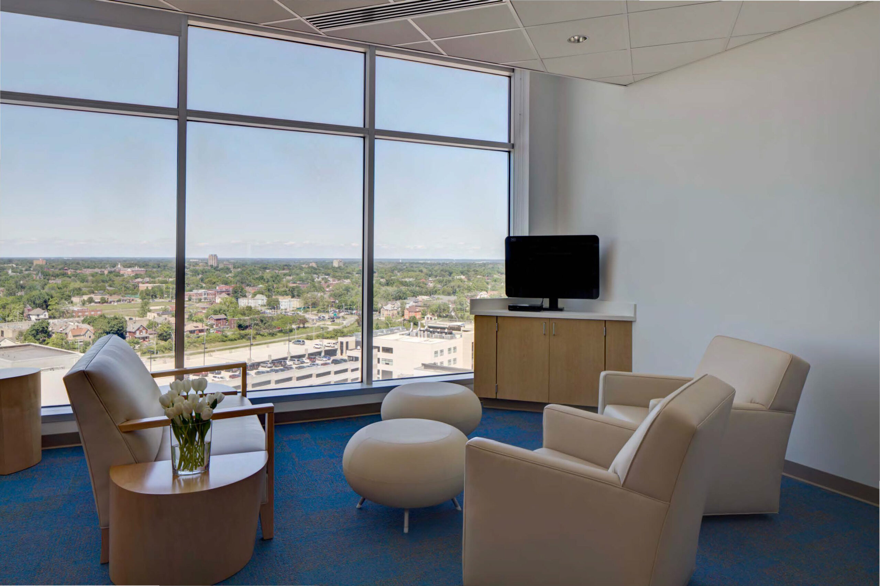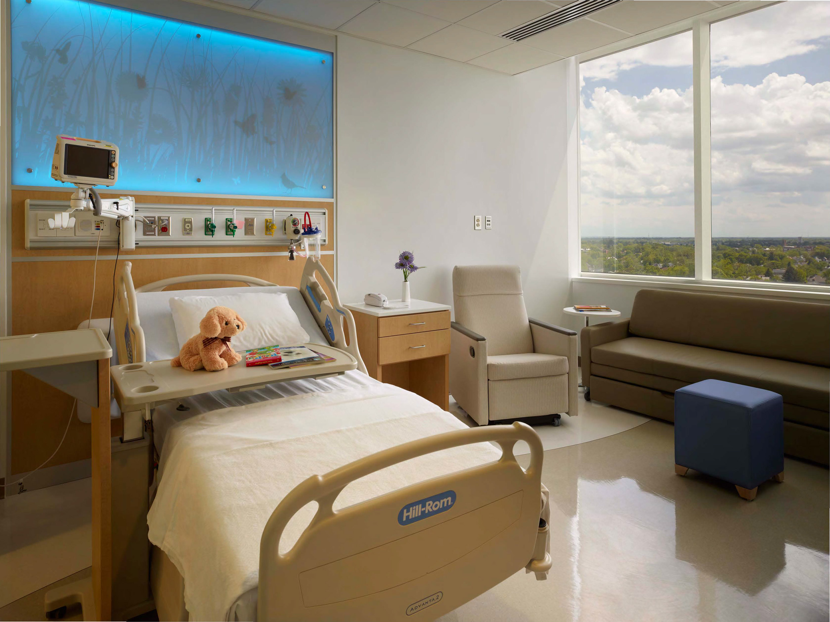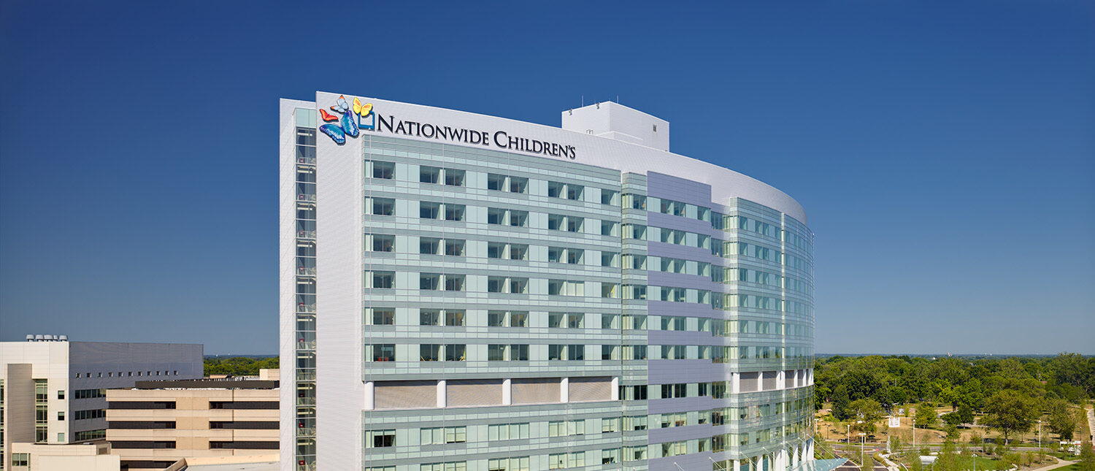
Nationwide Children's Hospital
FKP Architects
This 720,000 sf hospital bed tower is the cornerstone of Nationwide Children’s multi-year $800 million master plan which has positioned it as one of the leading pediatric hospitals in the country.
Serving as the new front entrance for the hospital campus, the new facility features 137 private patient rooms and houses all of the diagnostic, treatment and support facilities found in a leading medical center including: an emergency department/Level I trauma center; general surgery; intensive care facilities (NICU, PICU and CICU); clinical specialities including cardiology, neurology, hematology/oncology, renal/endo and gastroenterology; laboratories; physical therapy; physicians’ offi ces; administrative and public spaces; gift shop; food service with indoor and outdoor dining facilities; central sterile; and a pharmacy.
Setting a national benchmark for Family Centered Care, the hospital’s spacious and comfortable private patient rooms allow parents to remain with their child 24 hours a day, thereby enabling them to play a more active role in the overall healing process. In addition, nurses’ stations are located closer to the patient rooms, and individual nursing alcoves situated between two patient rooms allow views directly into both rooms and encourages interaction between patients, family members and care providers.
The scope of this project included a parking structure beneath the new hospital and a six-acre park containing gardens and green spaces, affording patients, their families and the surrounding community a peaceful and relaxing respite.
