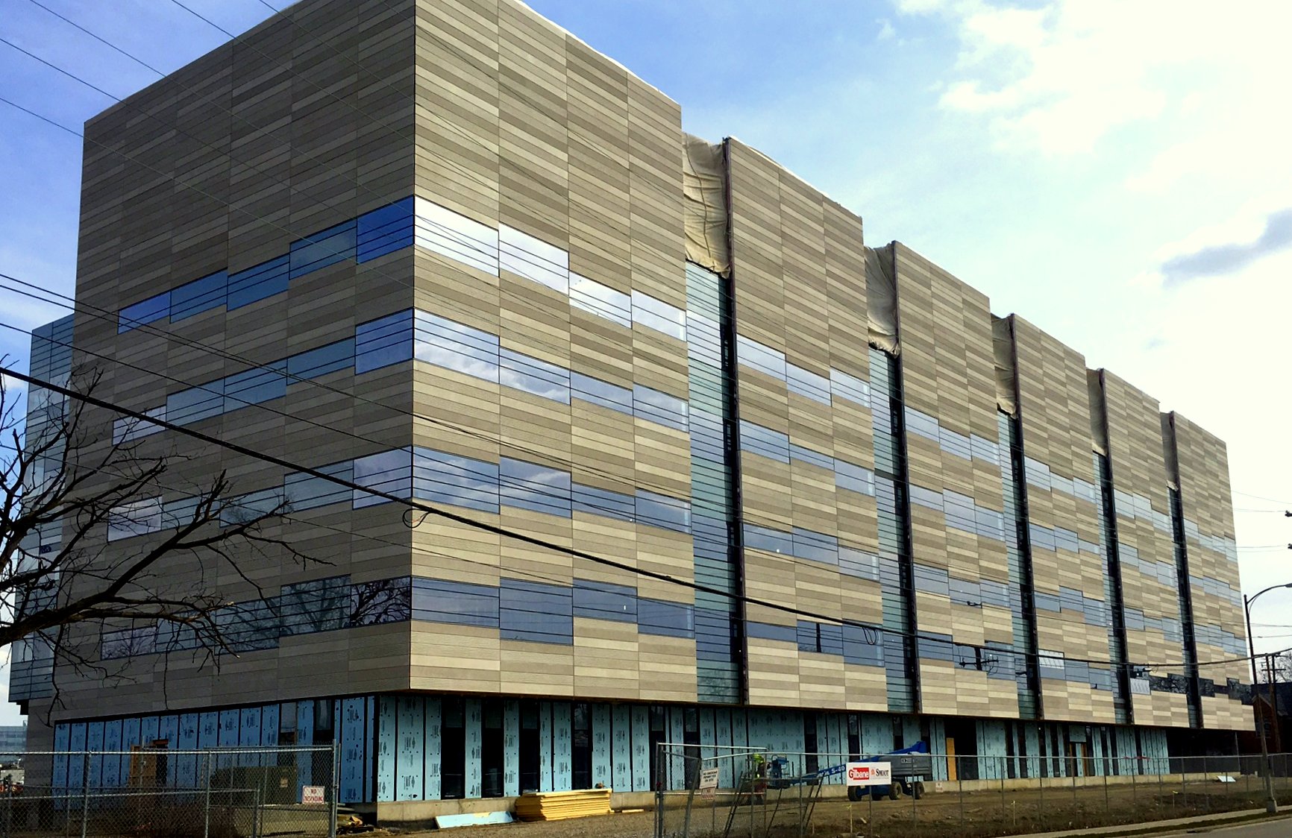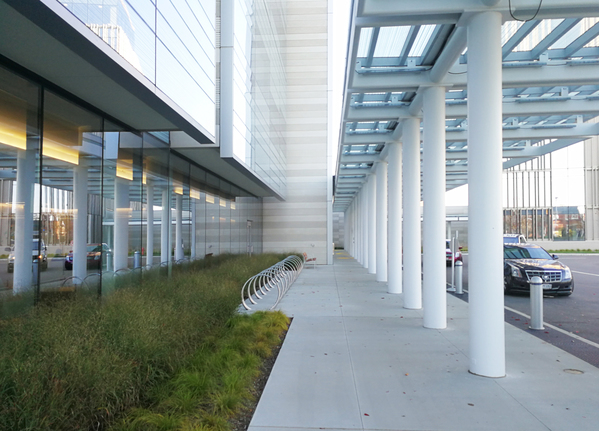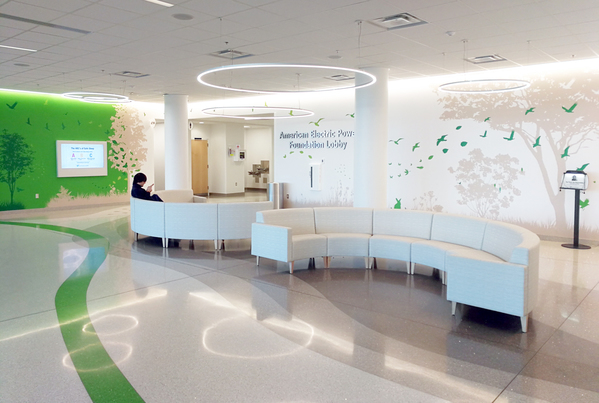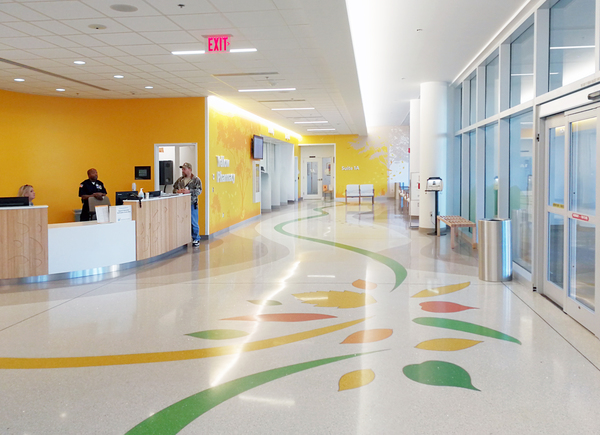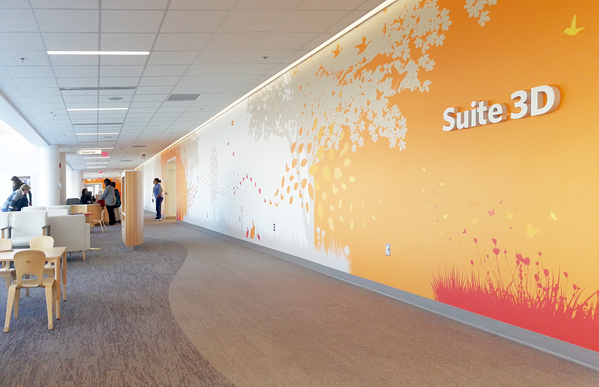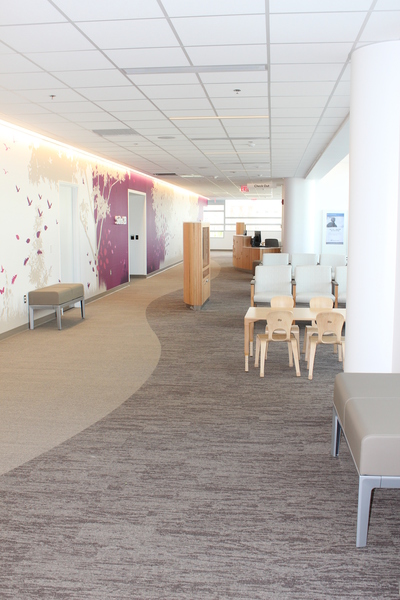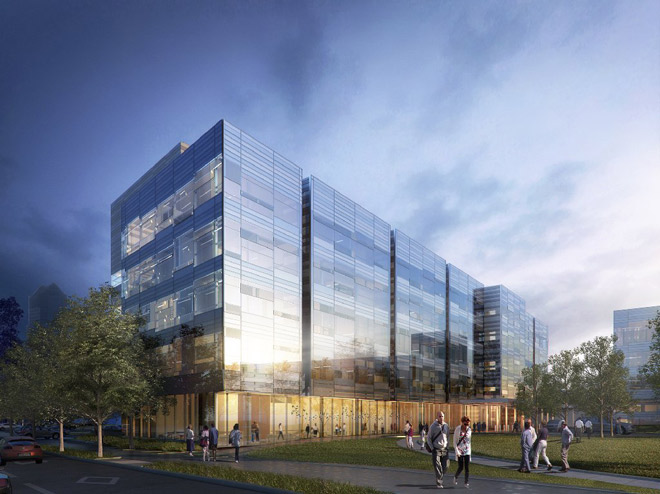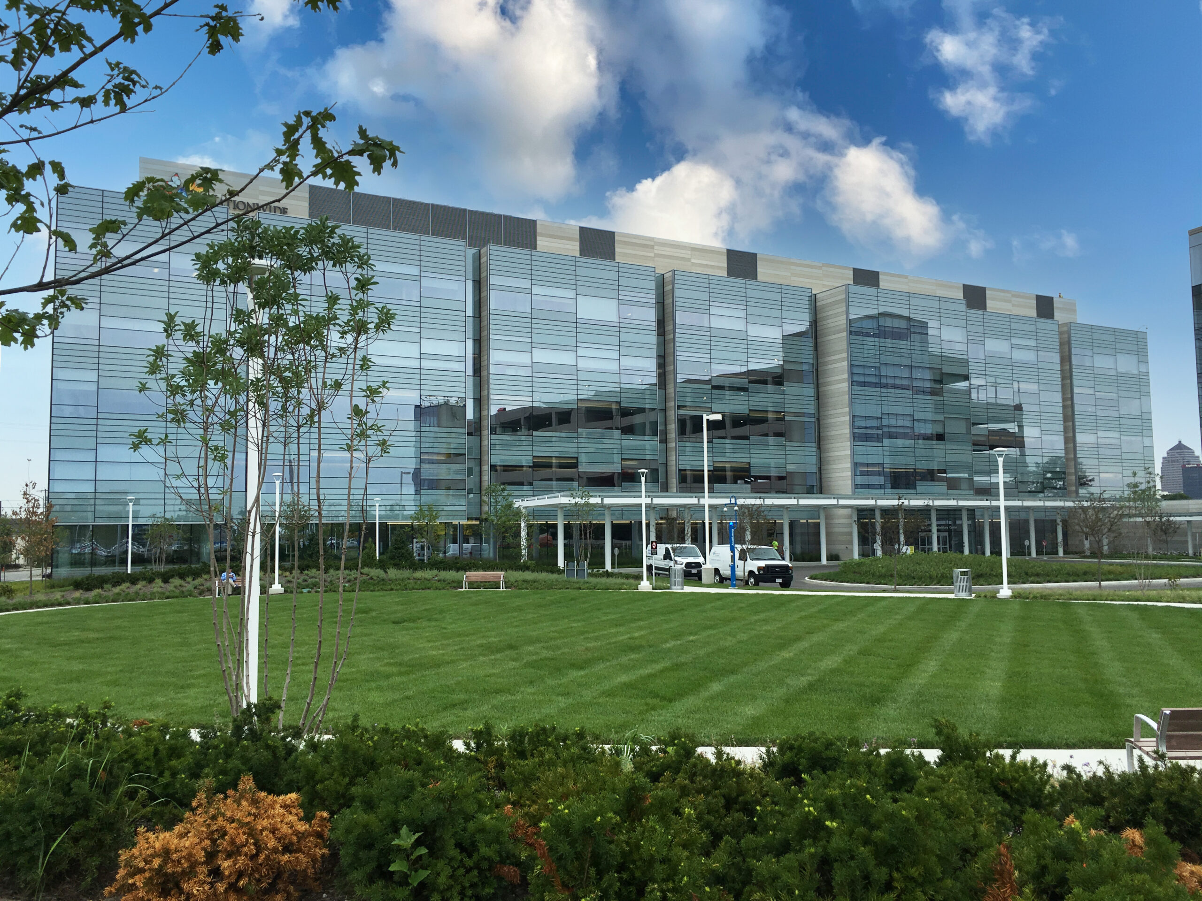
Nationwide Children’s Hospital
NBBJ Architects
CM at Risk / JV
207,305 SF
This project consisted of construction of a new six story 207,305 sf outpatient clinic and medical office building at the Nationwide Children’s Livingston Avenue campus. The medical facility includes medical office space, conference, exam, consultation, treatment, and physical therapy rooms as well as a mechanical penthouse to service the entire building. The Ambulatory Center houses a Mental Health and Welfare Assistant Program Facility with an instructional kitchen. With the primary focus on children, this program is designed to provide guidance and assistance for parents, and their children, on importance of health and nutrition for their welfare and daily care for themselves.
Additional programs within the Livingston Ambulatory Center: Sports and Orthopedic Physical Therapy; Dental Clinic; Primary Care (Yellow and Red Clinics); FACES; Center for Healthy Weight and Nutrition; Developmental and Behavioral Pediatrics/ Child Development Center; Mood and Anxiety Program; Behavioral Health Downtown Outpatient Care; Adolescent Medicine; Teen and Pregnancy Program (TaP); Psychiatry; and Crisis Services.
The medical campus also contains a 240,000 sf cast-in-place concrete parking garage capable of parking 800 cars and includes underground tunnel access for utilities and maintenance support access.
