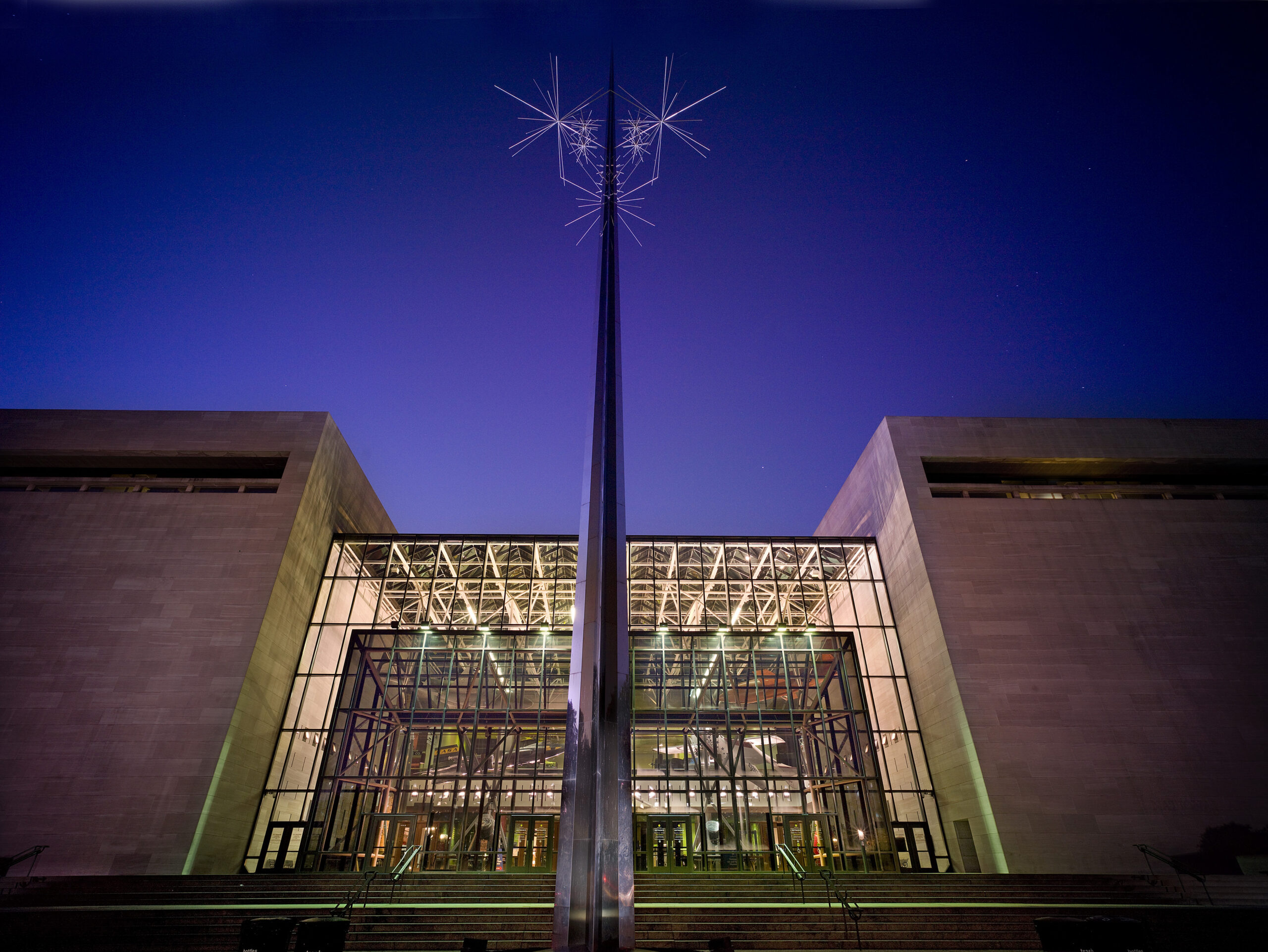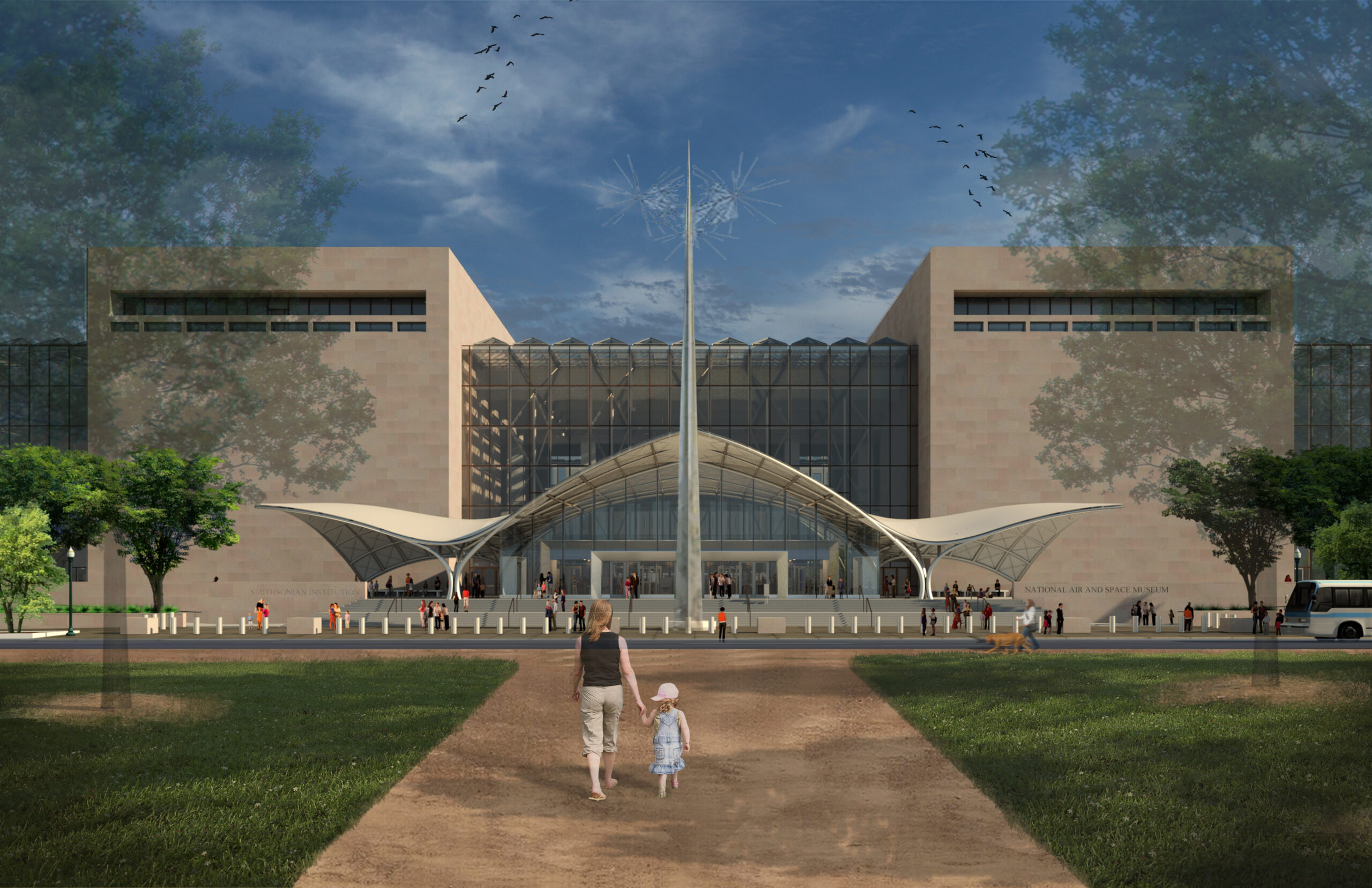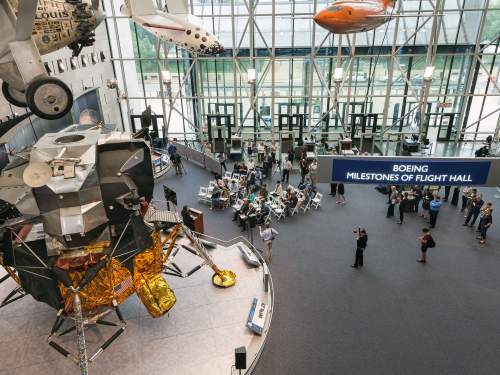Smithsonian Institution
Quinn Evans Architects | Colin Mackillop
Construction Manager at Risk
618,450 SF
The scope of the project entails the renovation and restoration of the existing 687,000-gsf NASM building and museum grounds to upgrade failing building envelope systems with durable, maintainable and serviceable components to endure a 100 year lifecycle; enhance the visit or experience with greater accessibility and amenities; incorporate sustainable design initiatives such as low impact development practices and energy harvesting. Specific components of the project include:
The project also proposes to replace heating, ventilation and air conditioning (HVAC) systems which have reached the end of their usable life span, and will be designed to maximize energy efficiency according to Leadership in Energy and Environmental Design (LEED) Gold standards. The renovation will also address terrace and main roof waterproofing enclosure issues, accessibility and circulation, wayfinding, human comfort, landscape and programmatic design concerns.


