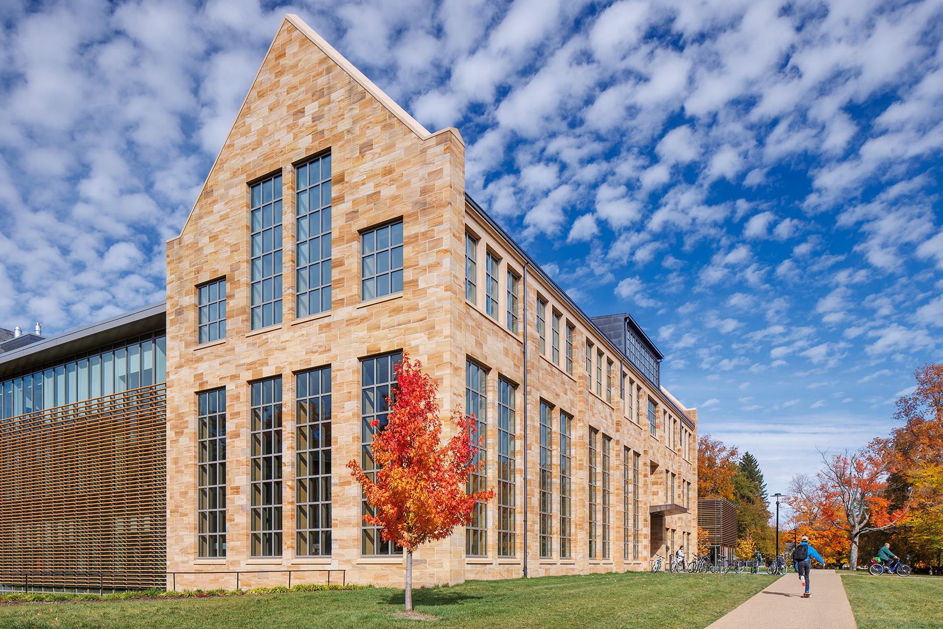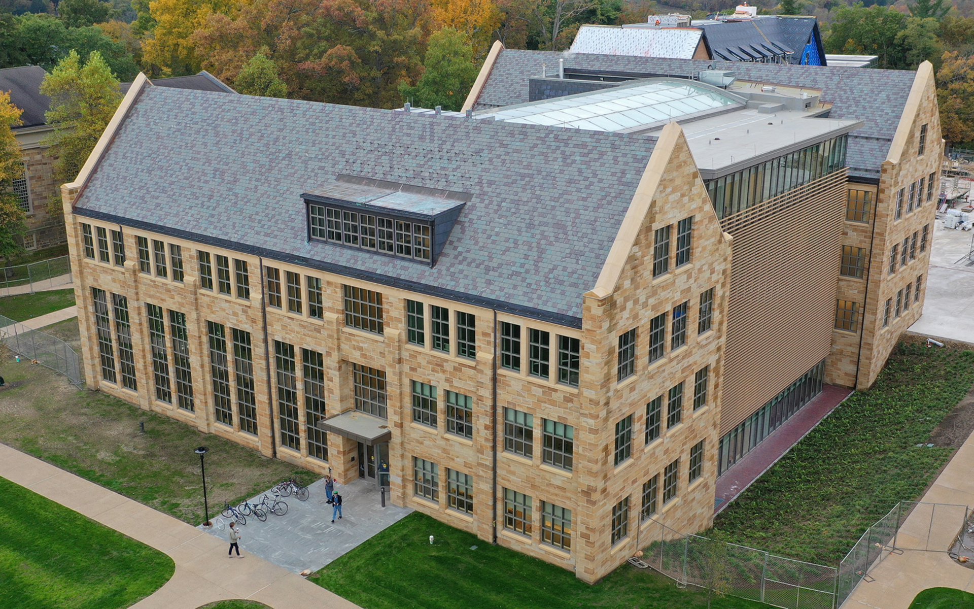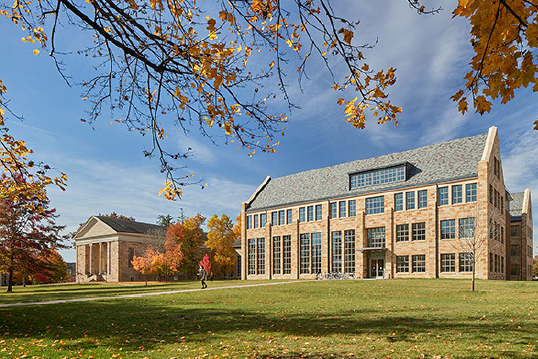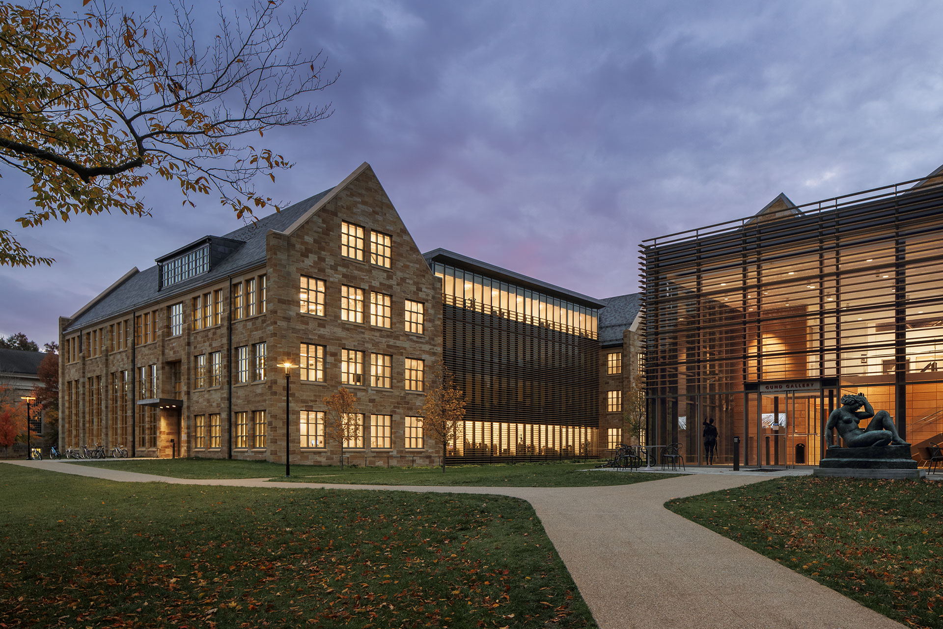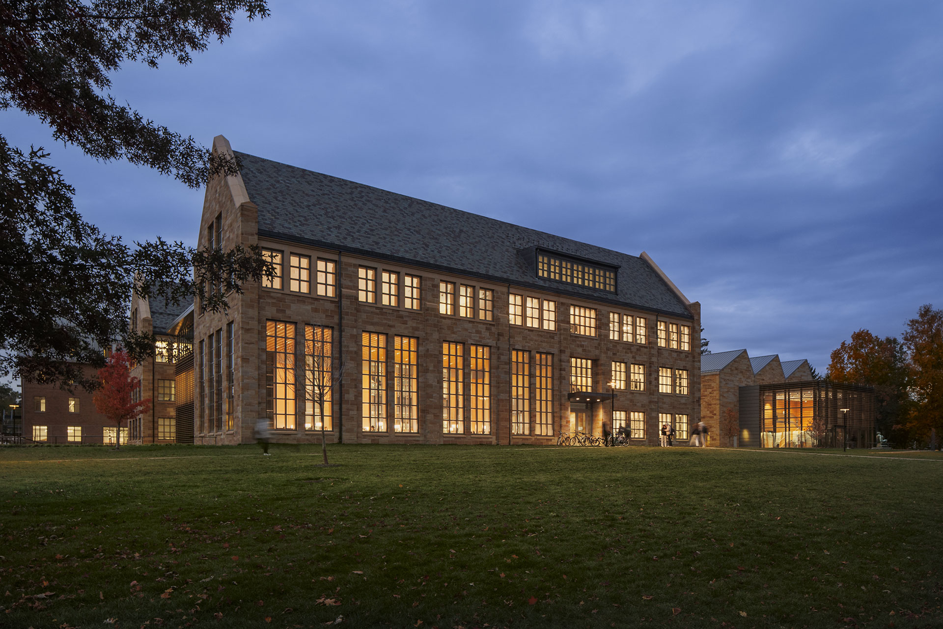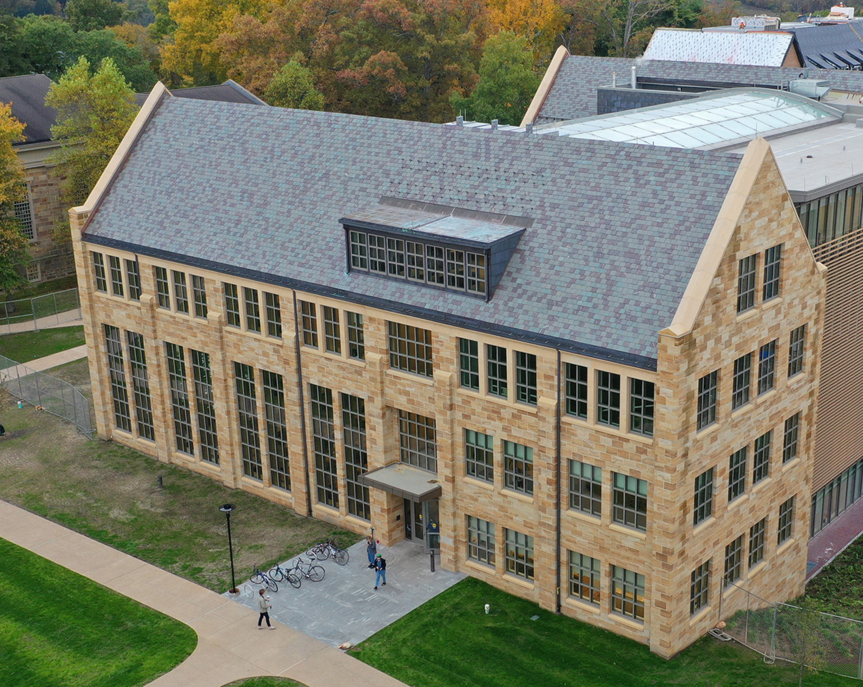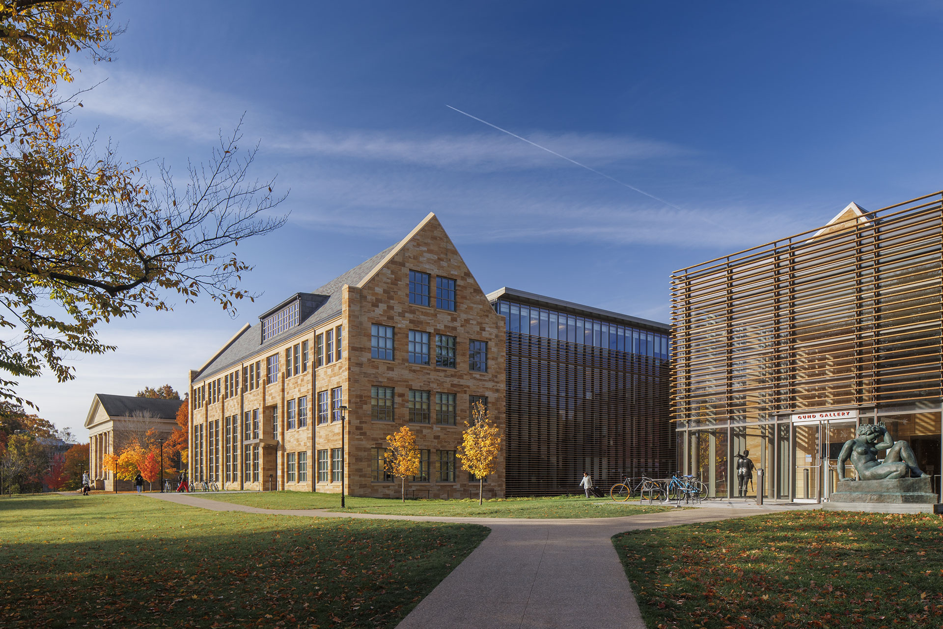
Kenyon College
Higher Education, Office, Parking
GUND Partnership
Construction Manager at Risk
Pre construction, Construction Management, Planning and Design, Site work
Expected Completion: Summer 2022
369,000-gsf
The project includes an extensive underground parking garage that will tie into Kenyon College’s new Library, Academic Building, and Admissions and Financial Aid Building – all of which are included as part of the overall Kenyon West Quad Development Project.
The pre-planning for the Kenyon parking garage included extensive design (architectural and engineering) logistics to develop an approach that would satisfy Kenyon College’s goals, which also included an underground access tunnel to support three academic buildings independent of the garage structure. Ultimately, the academic buildings will be bridged via the new parking structure and house 62 faculty and staff offices and a media center with seating for 809 students and 61,710-lf of collection shelving.
