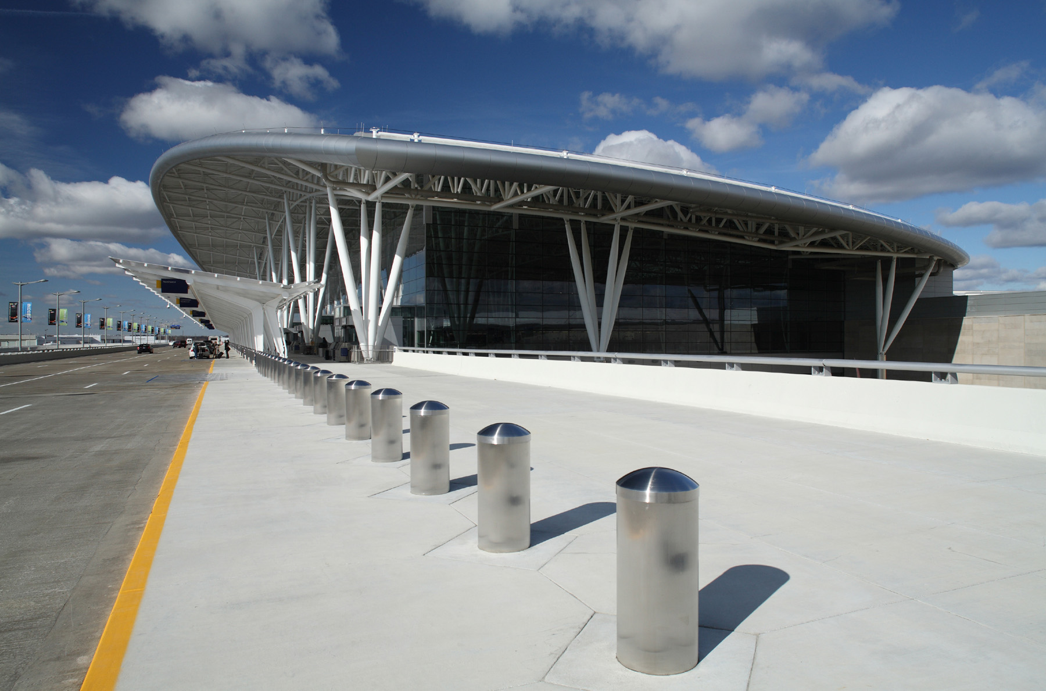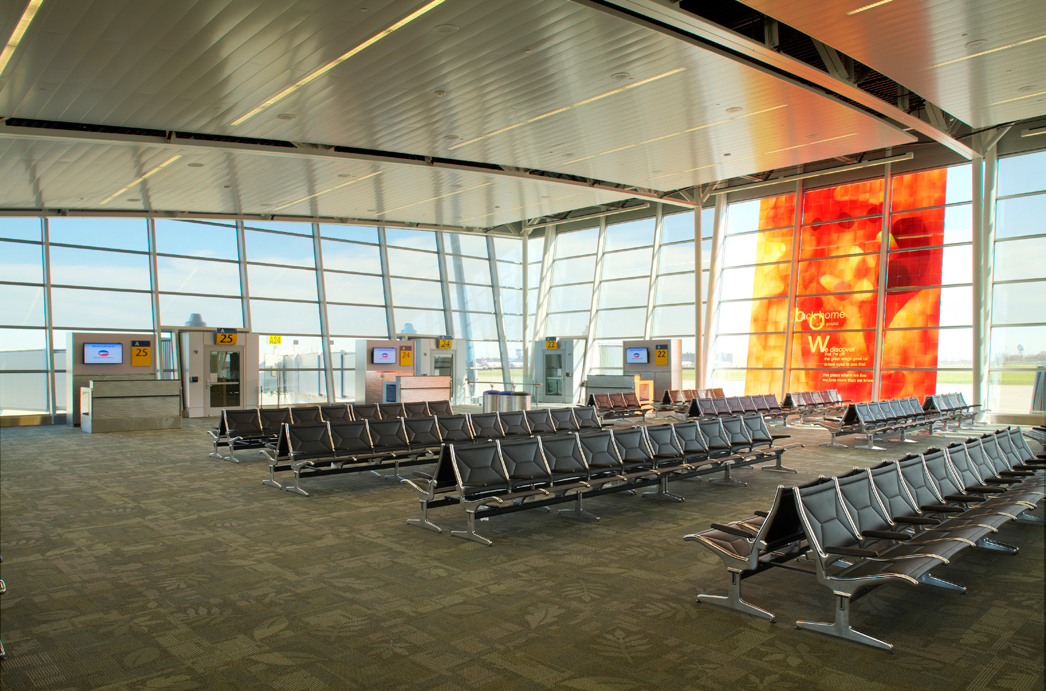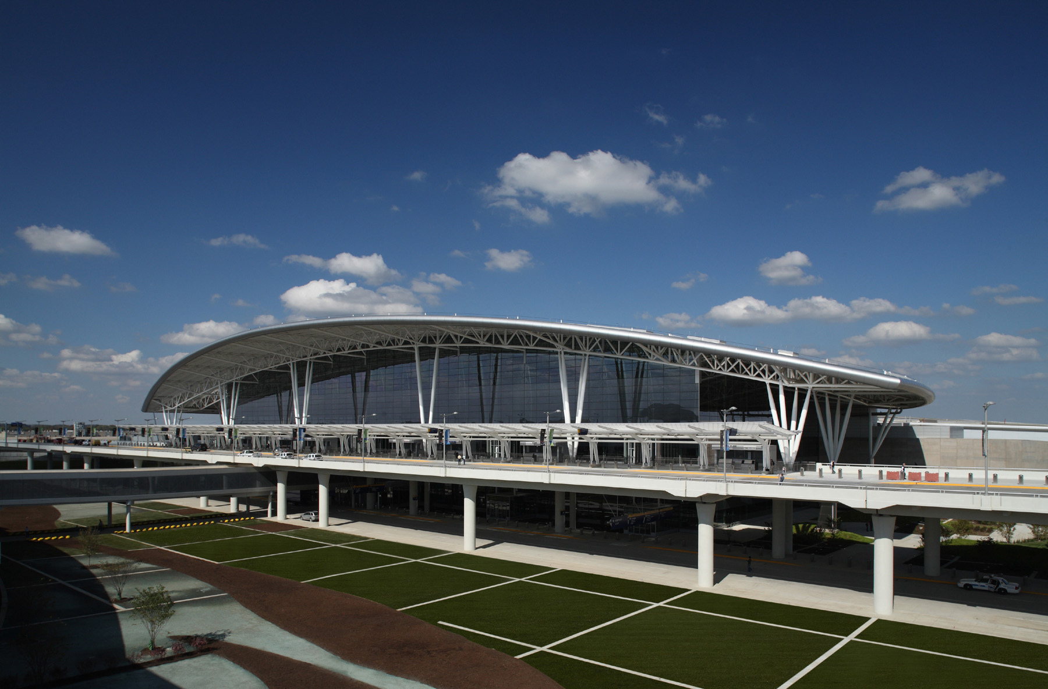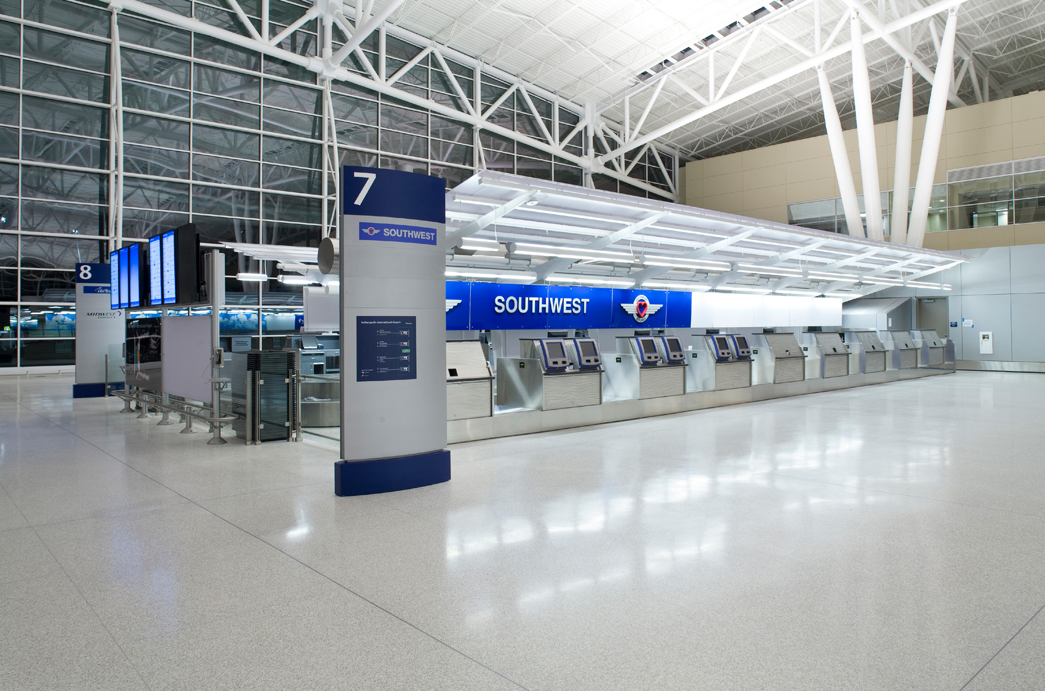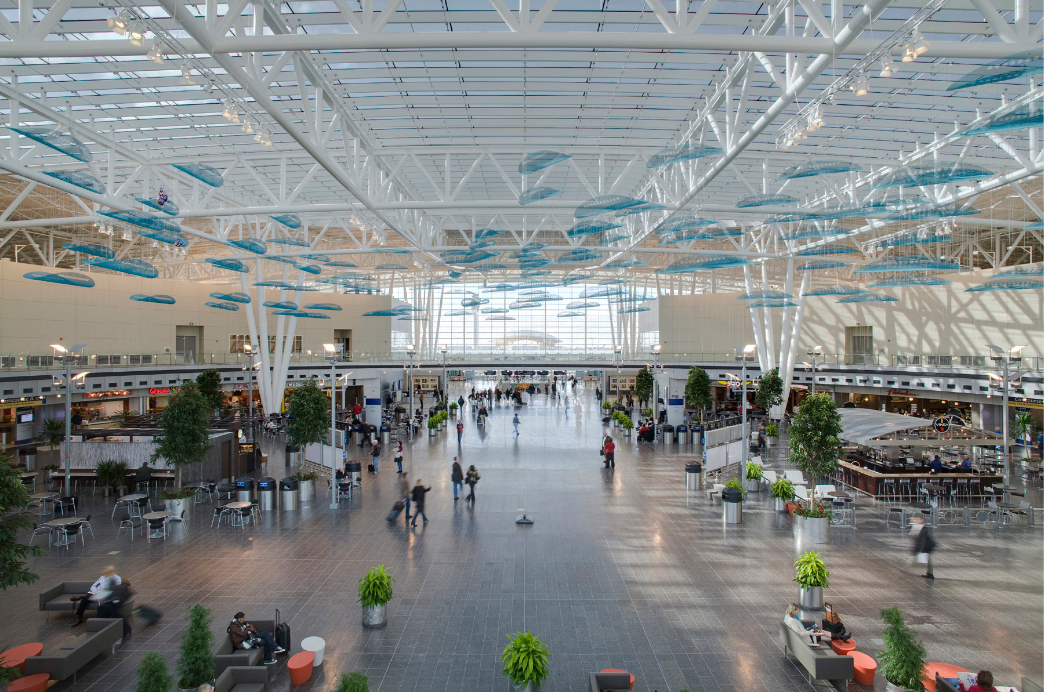
Indianapolis Airport Authority
Aero Design Group | Hellmuth Obata + Kassabaum
Located between the airport’s two main runways, the 1.2 million sf complex includes a two-level terminal containing airline ticketing/check-in, central passenger security, baggage claim, US Customs and Border Protection facilities, administrative offices, and two 20-gate concourses capable of accommodating a range of narrow and wide-body aircraft. Situated beneath a 200-foot diameter skylight, a centrally-located gathering place, “The Civic Plaza.” features retail establishments and food concessions, and provides convenient access to passenger security screening checkpoints.
In addition to the main terminal building and concourses, the scope of this project involved extensive airside development including aircraft aprons, roadways and utilities.
