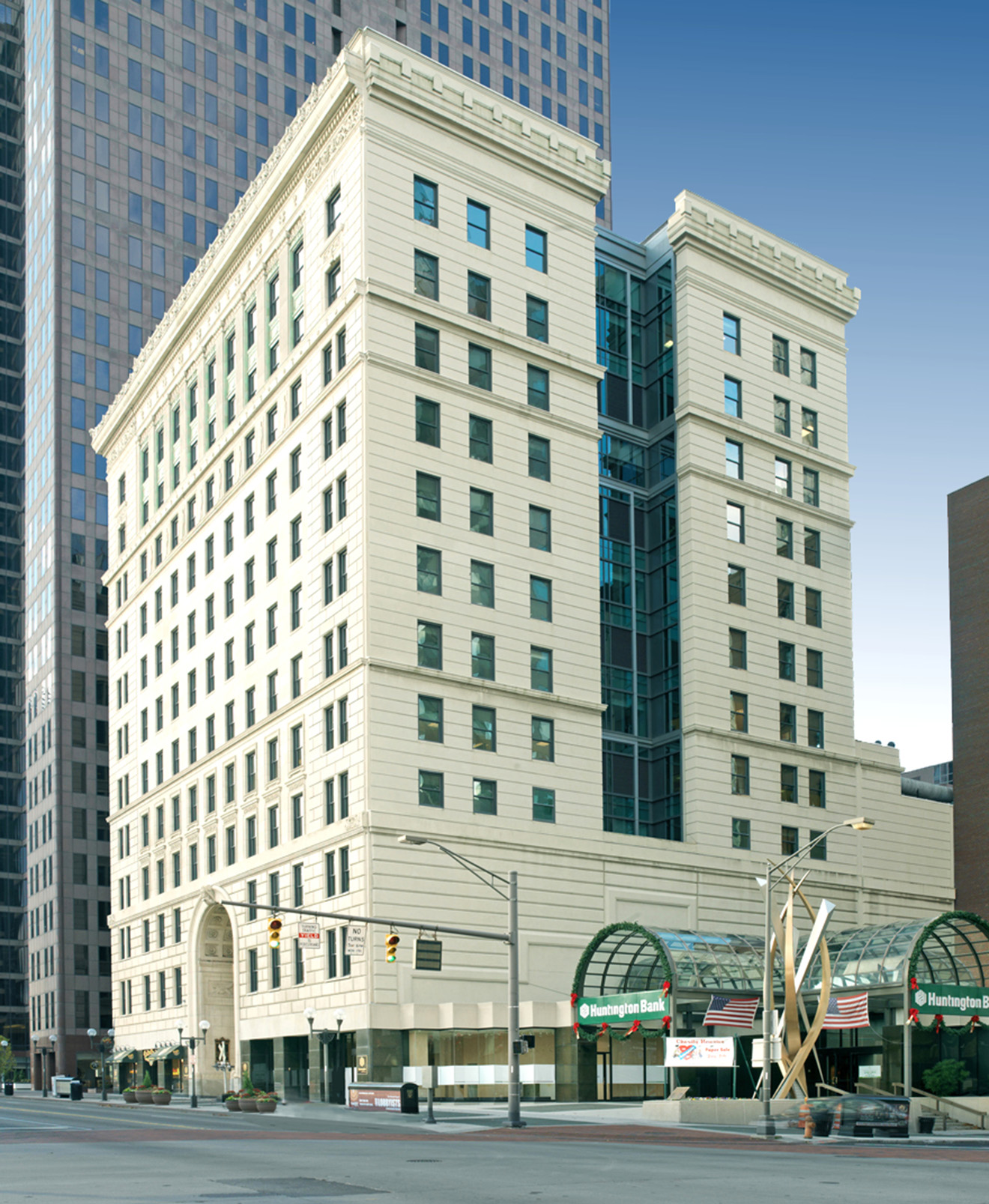Huntington National Bank
Lupton Rausch Architects
This two phase project involved the extensive renovation of and significant system upgrades to a 225,808 sf historic building containing Class A office and retail space along a main thoroughfare in downtown Columbus.
The scope of work included the placement of a new building infill section within the building’s existing light well. The new space houses mechanical rooms and leasable tenant space on alternating floors. The existing common areas and bathrooms were also upgraded, and new ADA compliant restroom facilities were added. Additional scope items included stair pressurization/life safety work, window replacement and restoration of the building’s limestone exterior.
In an effort to minimize the impact of this work on the building’s tenants, Smoot created swing space while the work was being completed in occupied areas. In addition, some of the work was performed at night so as not to disrupt daily operations.
