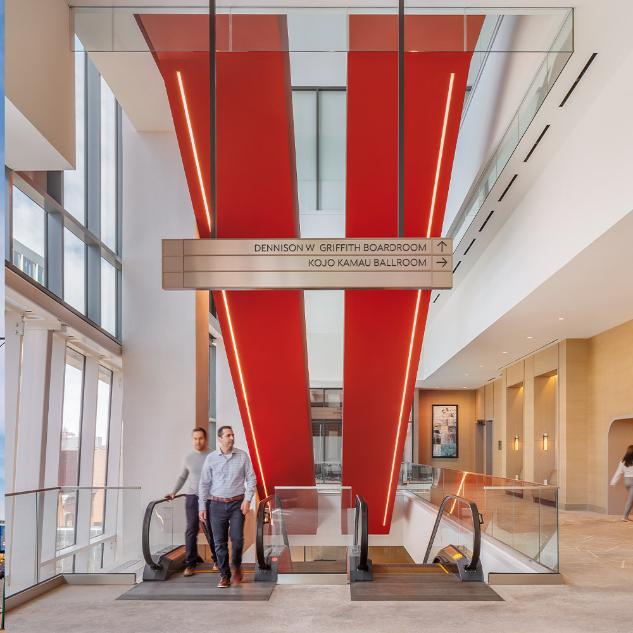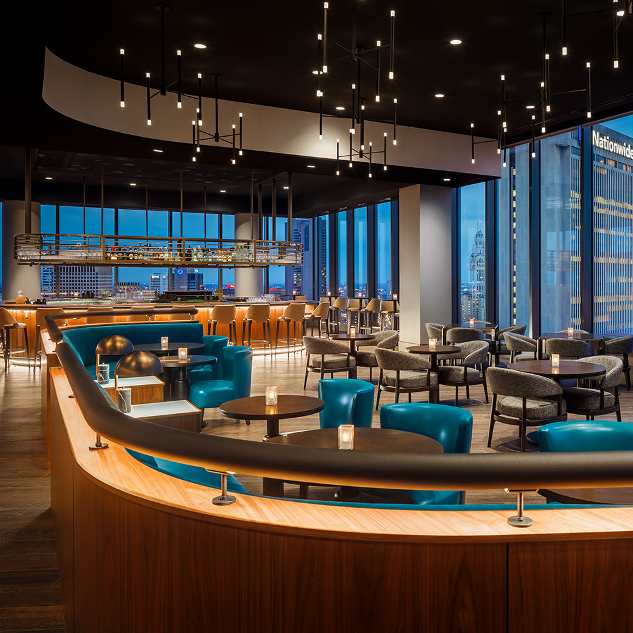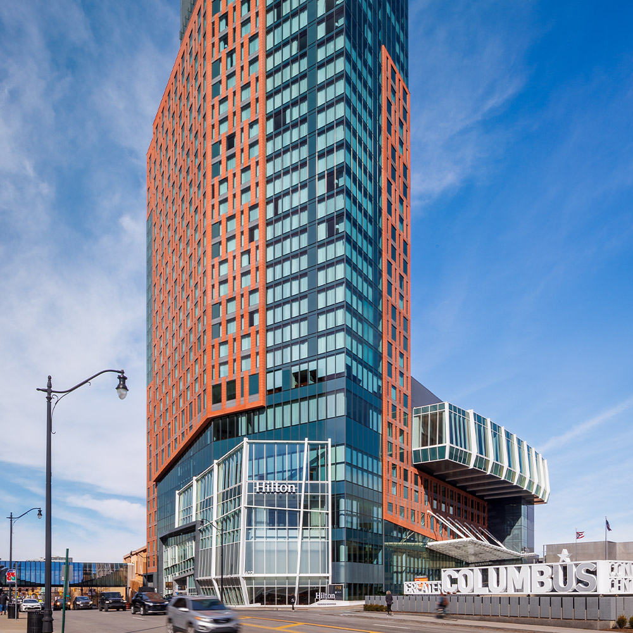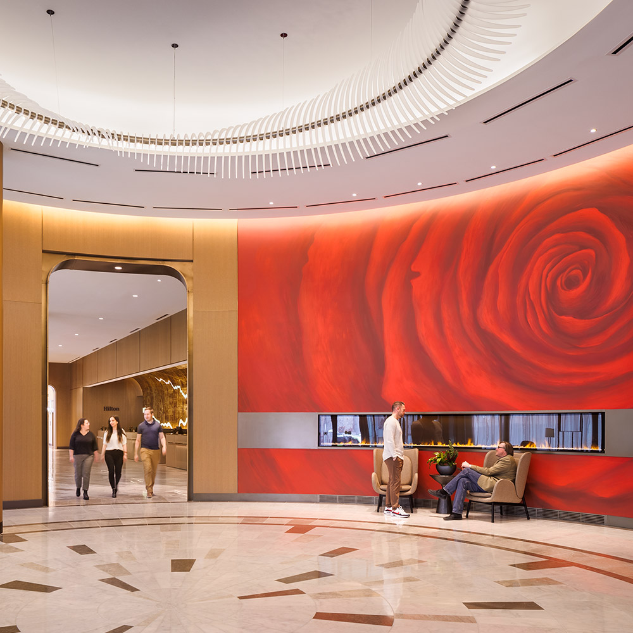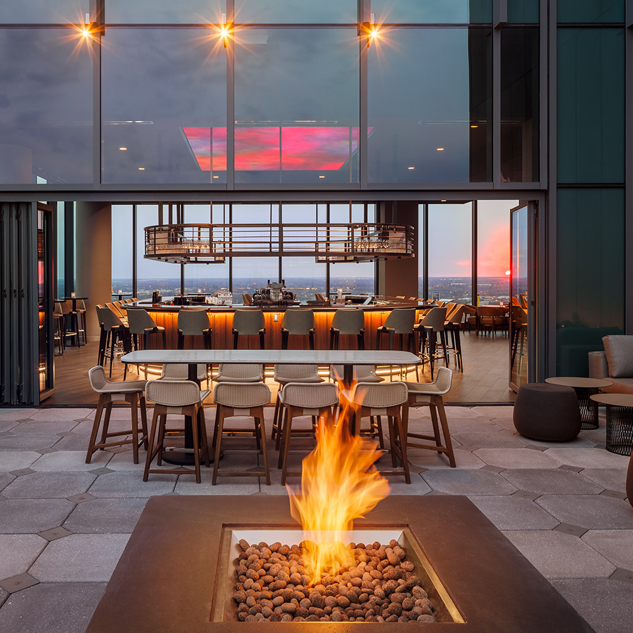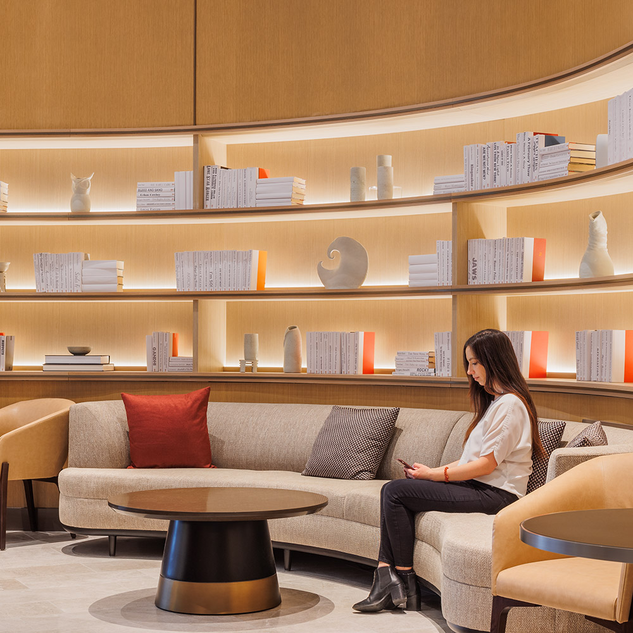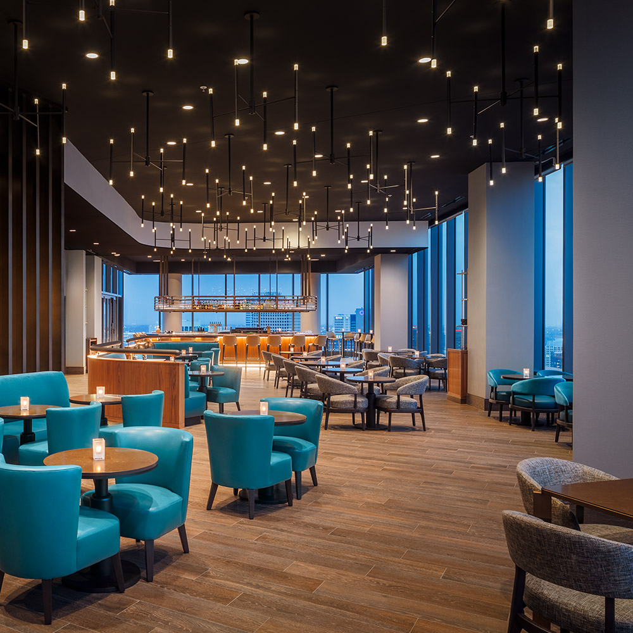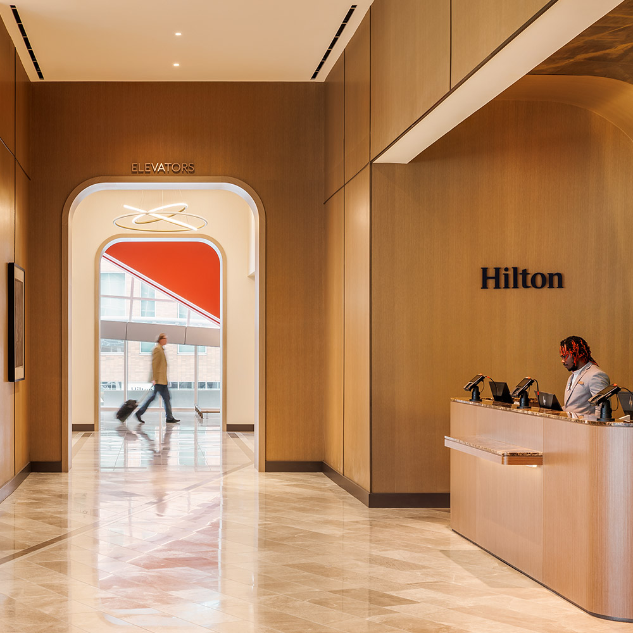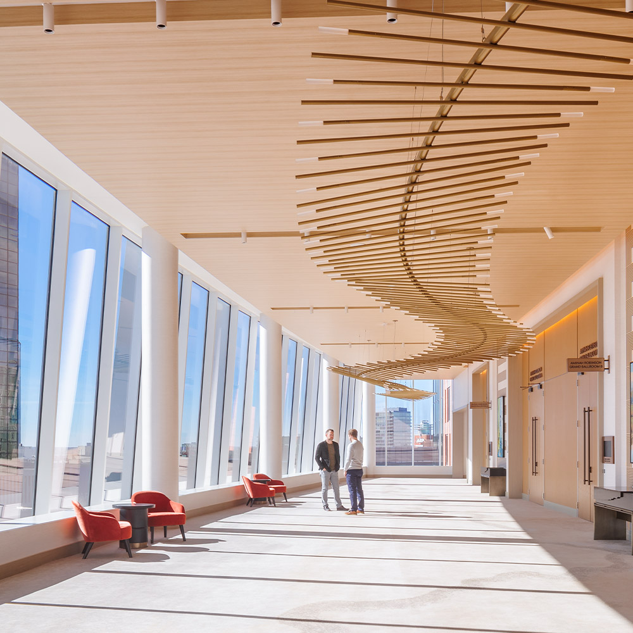
Franklin County Convention Facility Authority
Hospitality
Joint Venture Turner Construction | Meyers + Associates Architecture
Construction Manager at Risk
Expected Completion: Fall 2022
463 guest rooms; 47,000-sf meeting space; 18,000-sf ballroom
The new tower addition is expected to attract high-profile national events and be an icon for Columbus. It is one of the final pieces of the Greater Columbus Convention Center campus and will connect to the existing Hilton tower. At this time, the existing Hilton Hotel will also have select spaces repurposed to allow for a new executive lounge, meeting space, and five new guest rooms.
Once completed, the approximately 29-story expansion hotel will have 463 guest rooms, 47,000-sf of meeting space, and several dining facilities. The overall combined space will account for 1,000 rooms, making Hilton the largest hotel in Ohio, sitting on less than 1-acreage of yardage. It is also the 12th tallest building in Columbus, topping off at a little over 420 feet.
Additional amenities available for hotel guests include an 18,000-sf grand ballroom with unique geometry, a connector that allows them to and from access to the entire Convention Center, and a sky bridge to the existing hotel across the way. Underneath the North and South High Street bridge is also employee parking.
