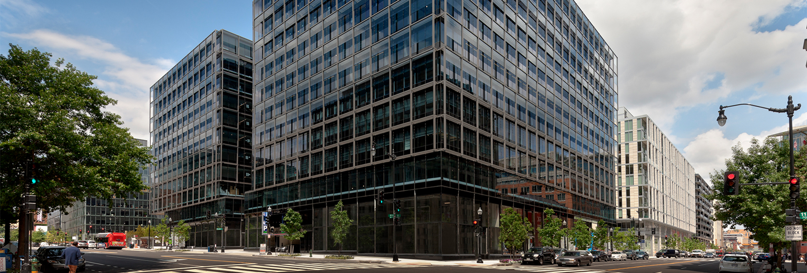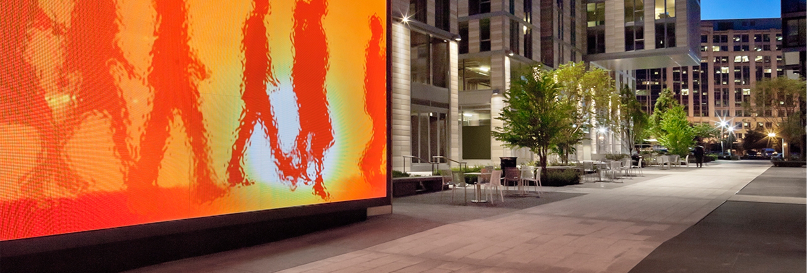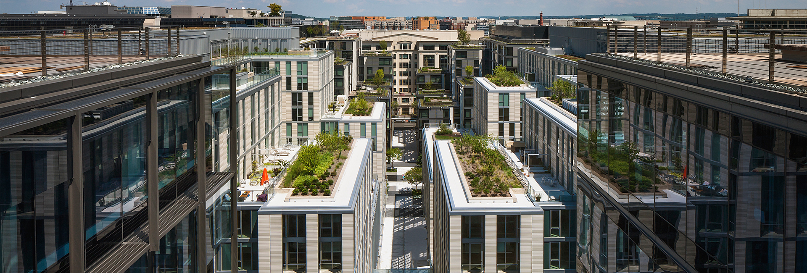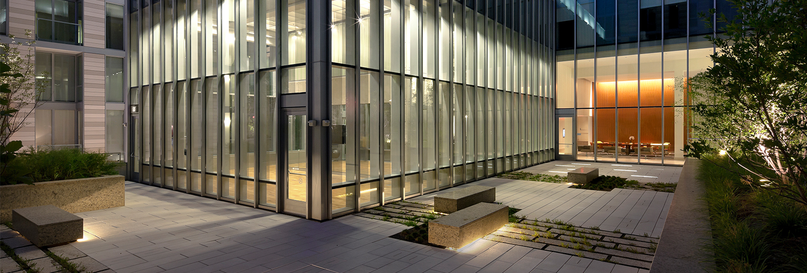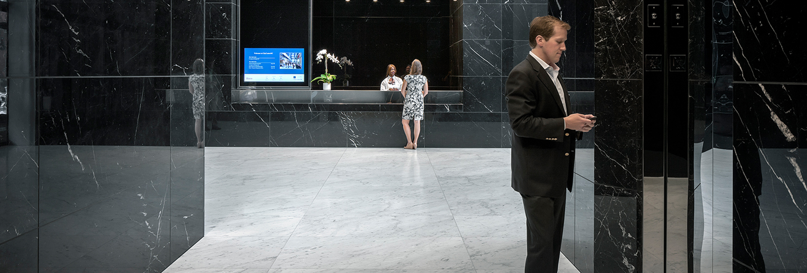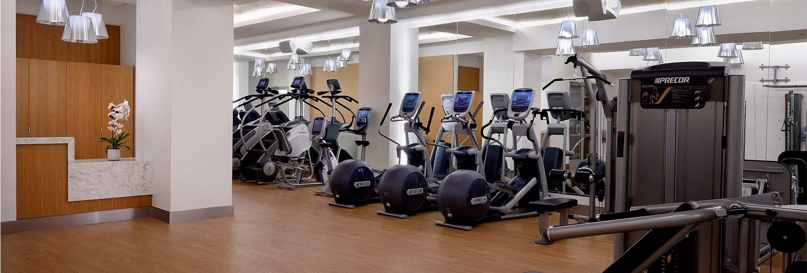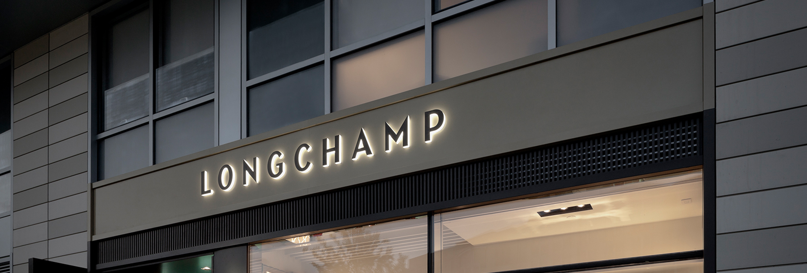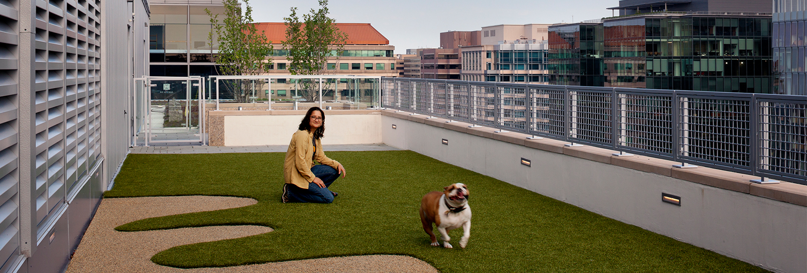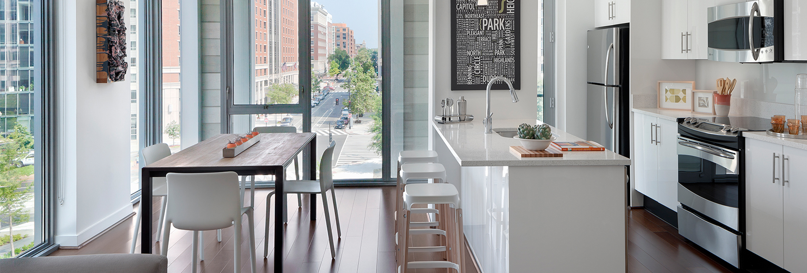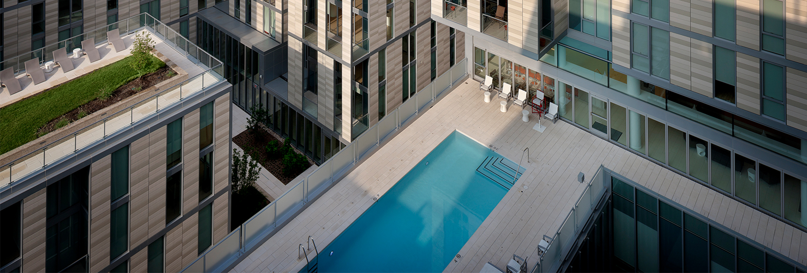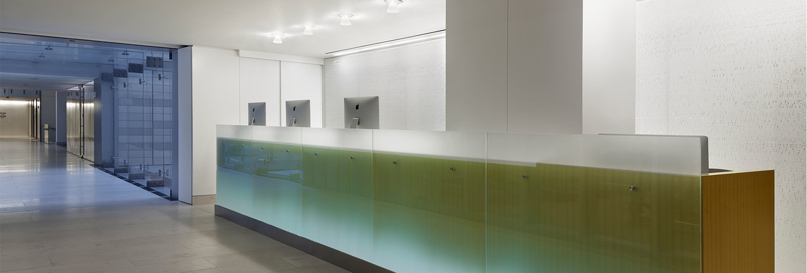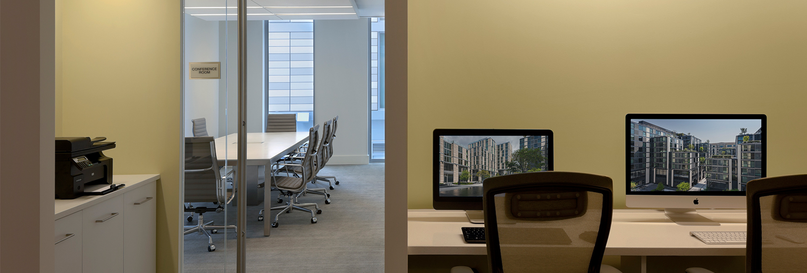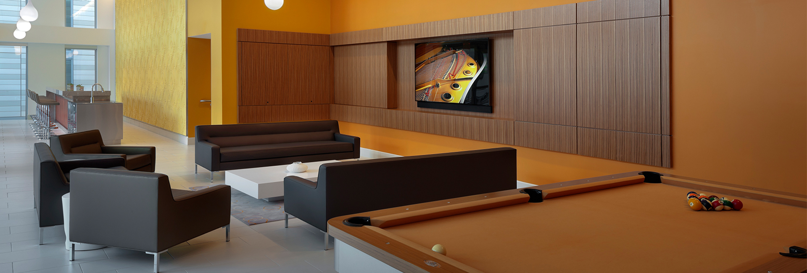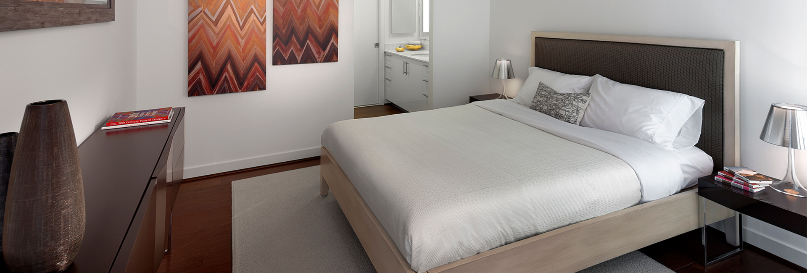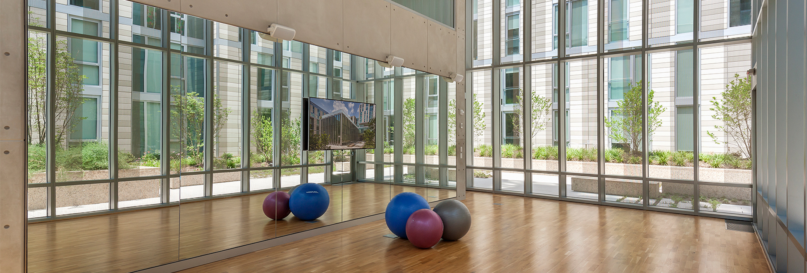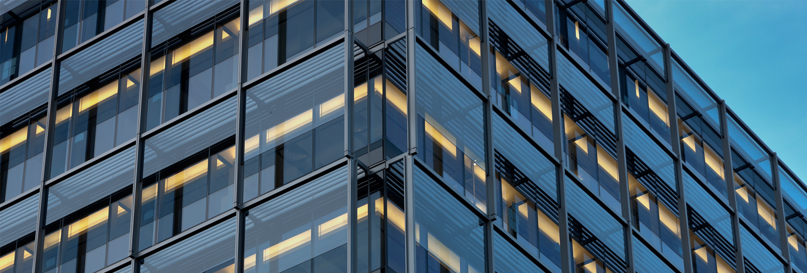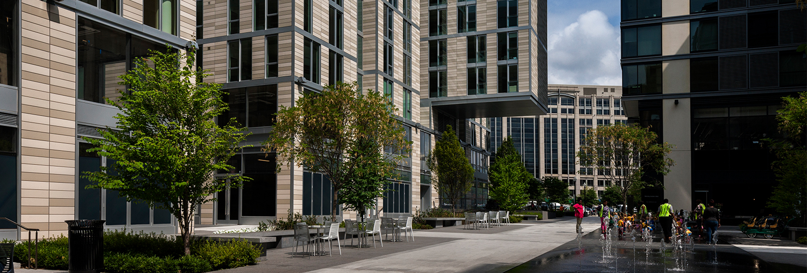
Hines and Archstone
Office, Parking, Residential, Retail
Pre construction, Construction Management, Joint Venture Partner
Hines and Archstone Size 2,340,000 square feet Market Office Parking Residential Retail Services Performed Preconstruction Construction Management Joint Venture Partner
CityCenterDC is one of the largest urban redevelopment projects in the history of the District of Columbia. This 10-acre mixed-use mega-project boasts two high-end office buildings, two luxury apartment buildings, and two custom condominium buildings. Underground, a four-story, 1,500+ space parking garage runs beneath the entire footprint of the campus. Two stories of retail space surround the base of each of the six buildings, drawing in people from all over the city.
The project was designed to breathe life into the city by drawing in residential, commercial, and retail tenants to the Metro Center area. Some of the architectural features include glass bridges connecting the buildings, a media arch forming the gateway into the Central Plaza, and some of the most luxurious interior finishes on the market. The Central Plaza and Northwest Park add a communal feeling to the site. The development is living up to the founding vision, even at this early stage. Already, local fitness clubs and other special interest groups use these spaces as a meeting place for events.
The sleek glass and stainless steel-clad office buildings feature a column-free perimeter allowing for an unobstructed 360-degree view from the inside of every floor. The roofs of the offices feature high end Cumaru decking surrounded by greenery with an open glass ceiling atrium atop the southernmost building. With over 515,000 square feet of office space between the two 13-story buildings along with glass sky bridges on each level connecting the two, the CityCenterDC offices offer its tenants spacious and efficient work environments.
The apartments feature an outdoor pool on the second level, six courtyard terraces overlooking the cityscape, a dog park and bocce court on the roof, and a two-story glass enclosed fitness center complete with a yoga room looking out to the second floor courtyard. The two buildings include 458 apartment units ranging from studios to two bedrooms. Unlike most high rise apartment buildings, the CityCenterDC apartments feature 57 unique floor plans.
The condominium residences are characterized by a European flair, with built-in wardrobes, sleek baths, and European appliances. Every one of the 216 units has access to either a private balcony or a Juliet balcony. Many of the residences have access to large private terraces suitable for hosting parties or simply enjoying the view of the cityscape.
One of CityCenterDC’s most notable structural aspects, however, is underground. To preserve the community’s pedestrian-friendly design, all of CityCenterDC’s deliveries take place below grade. The first level of the underground parking garage can accommodate vehicles 65 feet long and more than 13 feet tall. After entering the loading area from a tunnel off of 9th Street, NW, a 2,915 square-foot, column-free space allows tractor trailers to completely turn around and exit back to the street. In order to create the column-free space, the project team installed steel transfer girders to handle the buildings’ load. These six girders range in length from 38 to 65 feet and weigh up to 67,000 pounds. This design element alleviates traffic congestion and back-ups, keeps noisy trucks out of public view, and allows all four faces of CityCenterDC’s buildings to provide retail services.
CityCenterDC is a model for responsible, environmentally sensitive multi-use developments. From building techniques and construction materials, to infrastructure, high-performance technologies, and efficiencies, all elements of the master plan positively influence the environment and everyday quality of life. The entire development is targeted to earn Gold certification for LEED Neighborhood Development.
Awards
“If good city planning is about creating spaces where people can live, work, and play within a walkable neighborhood, CityCenterDC’s mixed-use development nails the ideal.”
– Emma Janzen | Green Build Design Magazine
