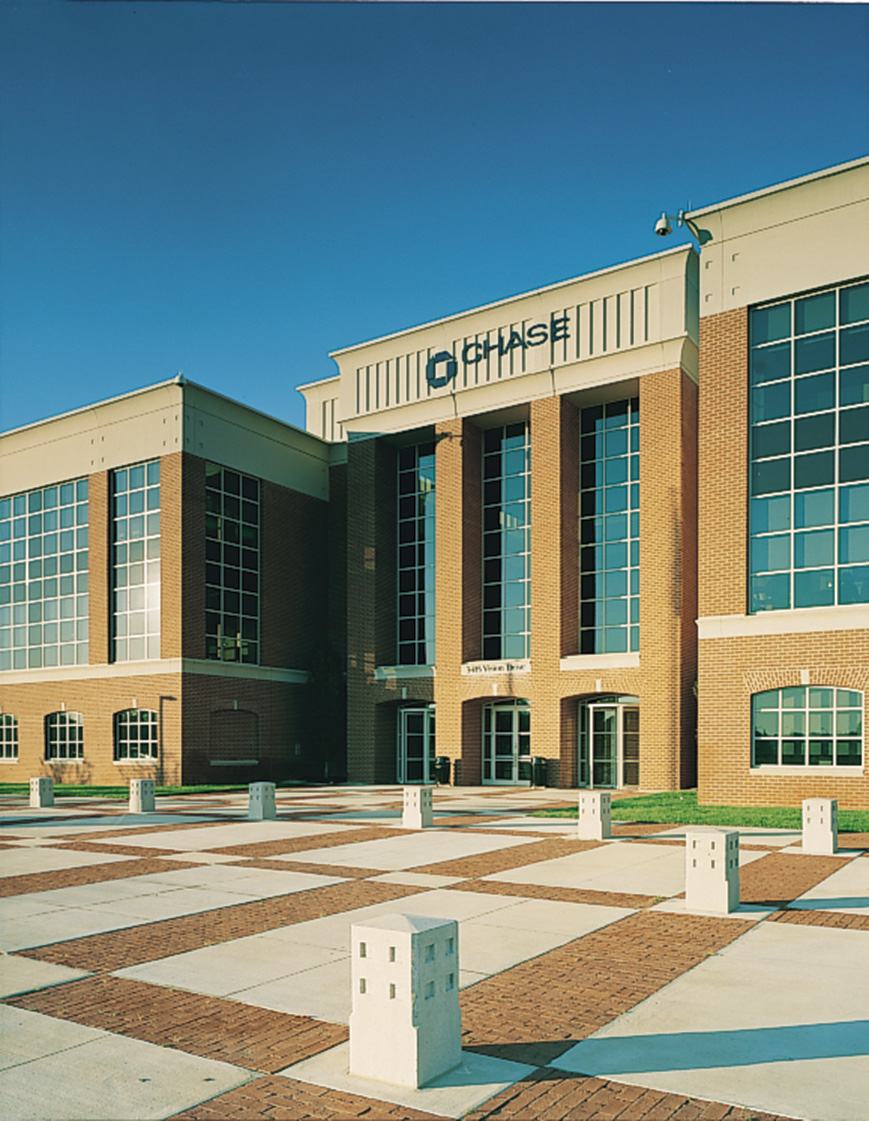Chase Crossing One Limited
Office
Pre construction, Construction Manager Partner
241,000 sq ft
This three-story, 241,000 square-foot building serves as the headquarters for Chase Manhattan Mortgage Corporation. The building is divided into two major sections separated by an expansive three-story lobby. An open stair tower on one side overlooks the open space. The facility offers a wide range of open modular office space, private offices and conference rooms.
The exterior skin of the steel-framed structure is a combination of metal stud and brick with intermediate two-story high windows and precast sills, band and cornice/parapet.
The window system is a modified wood and aluminum curtain wall arrangement. Major equipment includes a switchboard, 2500 KVA transformers and eight rooftop HVAC units. Sitework includes extensive landscaping and ornamental plantings, and surface parking for nearly 1,500 vehicles.
