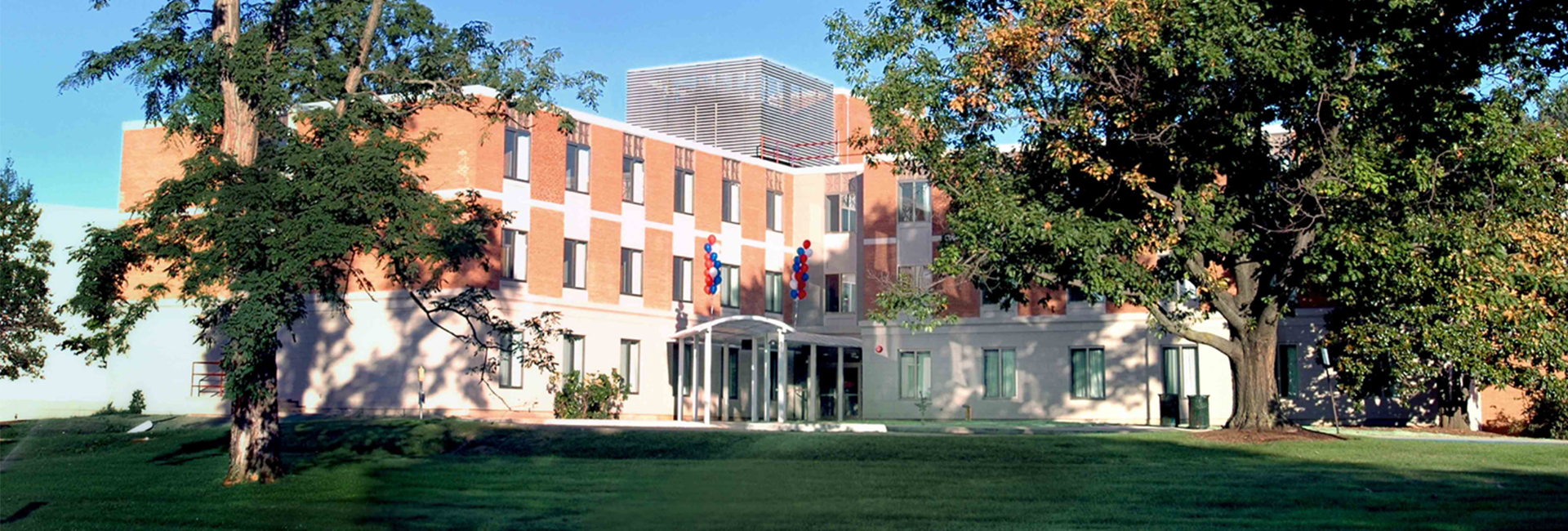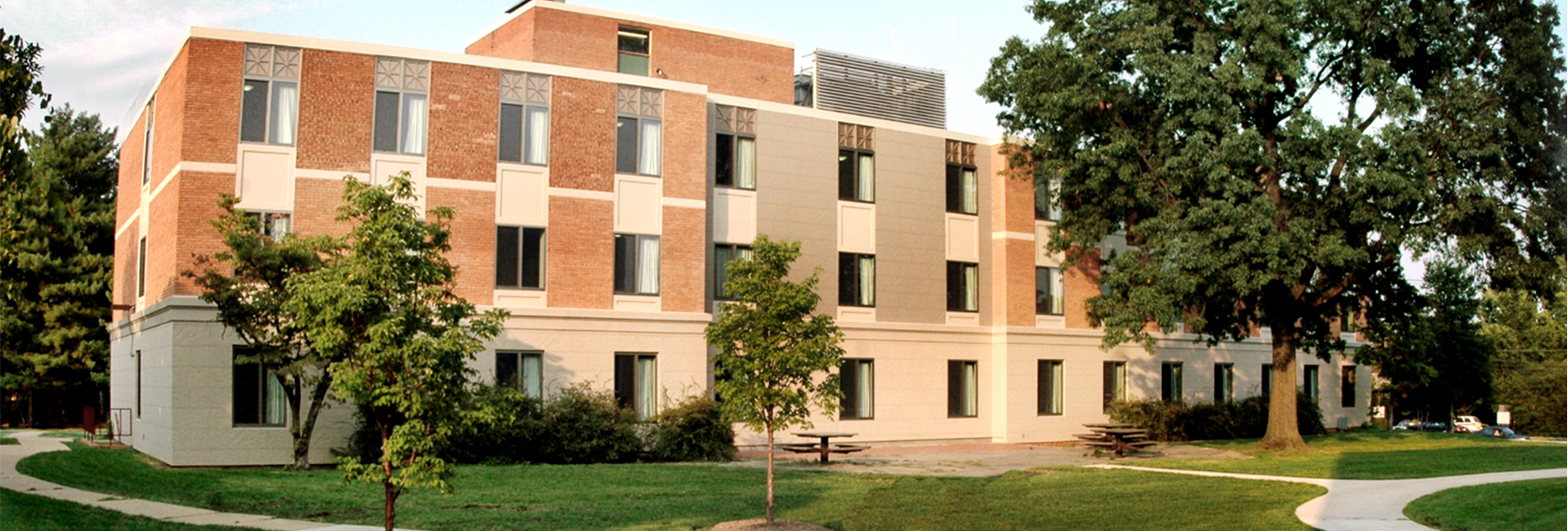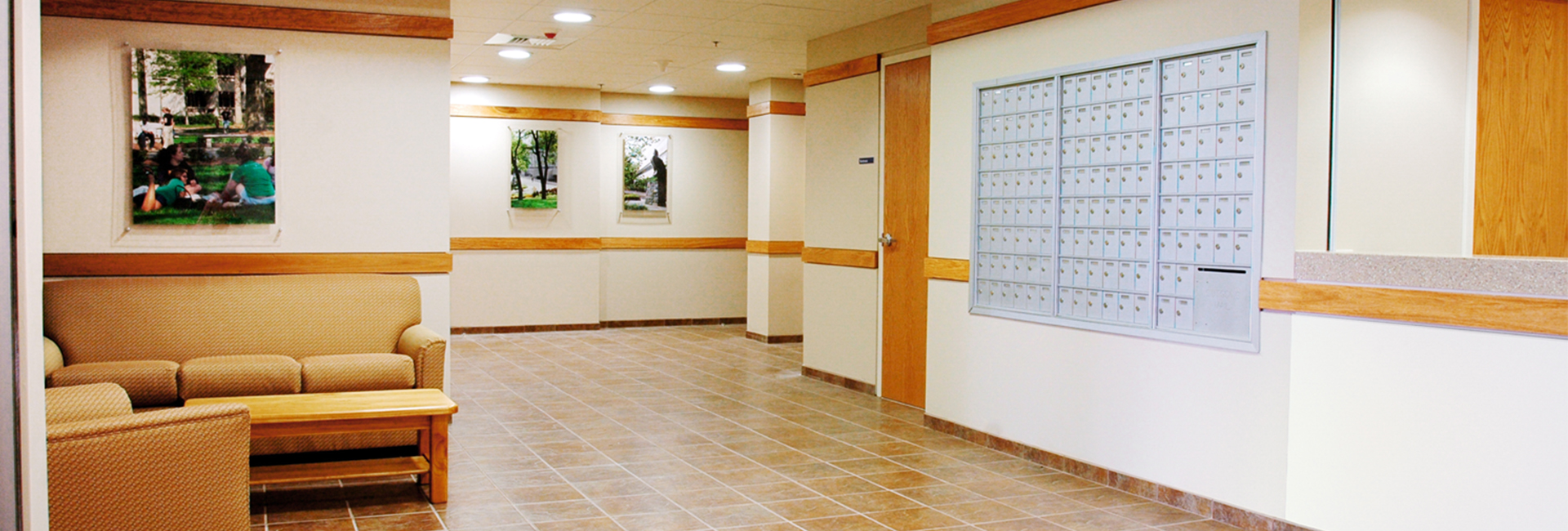
American University
Higher Education, Residential
Pre construction, General Contracting
48,375 sq ft
This project involves the total renovation of 48,375 square-foot Nebraska Hall. The building, which previously housed academic classrooms and administrative offices, is being converted into a suite-style residence hall for 115 upperclassmen. Individual suites feature kitchen areas, lounges, bathrooms and bedrooms. Common support spaces include laundry areas, and study and meeting rooms.
The scope of the renovation includes new drywall and acoustical ceilings, new finishes, the replacement of all mechanical/electrical/plumbing systems, and the installation of a new elevator. In addition, all windows are being replaced and the building’s exterior facade is undergoing substantial alteration in order to enhance its appearance.
“It has been a pleasure to work with Smoot Construction on this project. Smoot Construction’s staff and management support along with ongoing communication has kept the University informed and involved throughout the construction process. The construction schedule has been aggressive and Smoot Construction successfully completed the work necessary to allow for student occupancy in August 2007.”
– Robert Van Hoek, AIA; Assistant University Architect | American University


