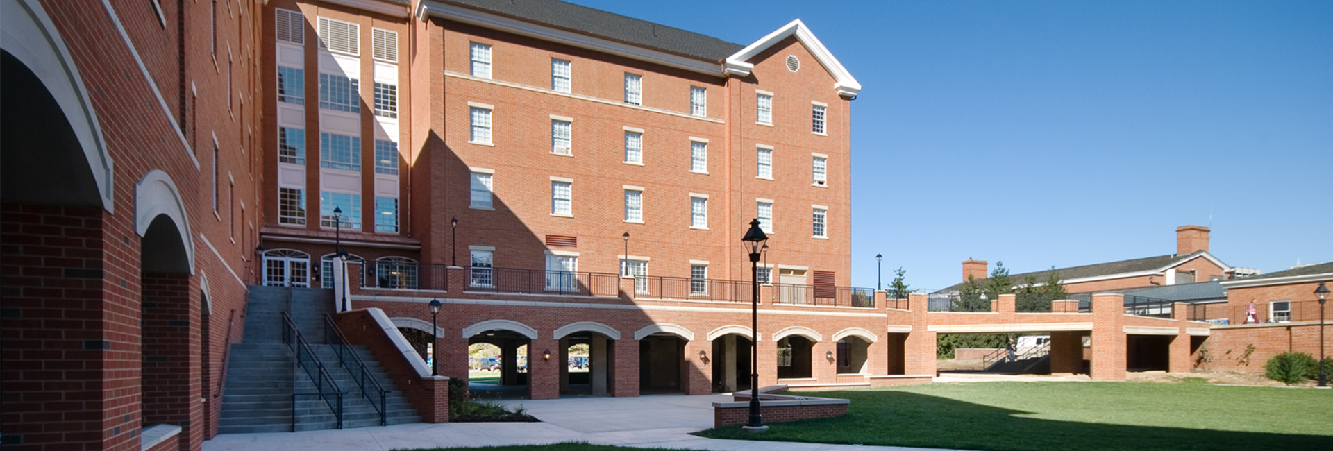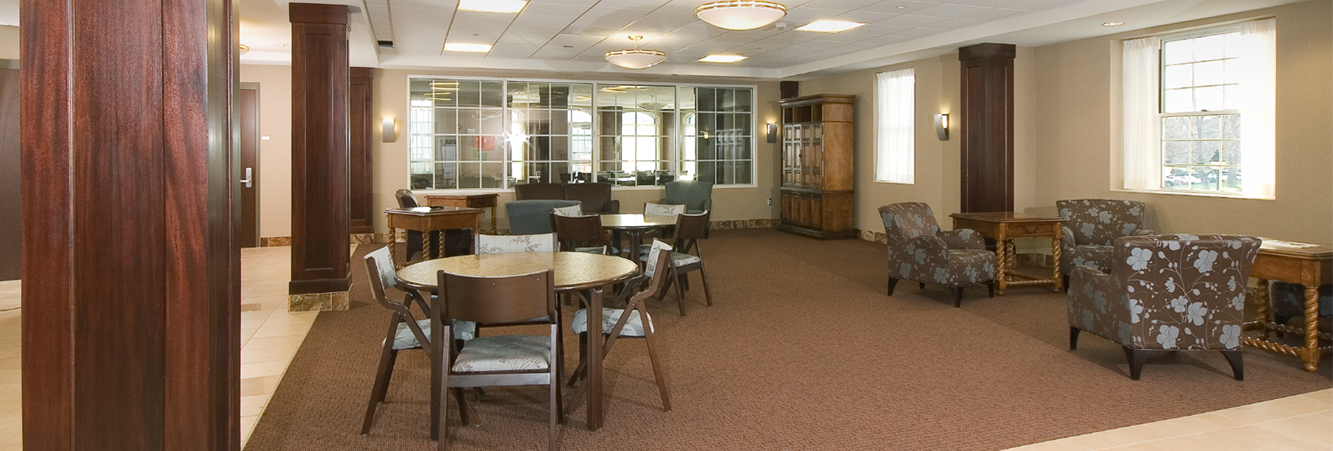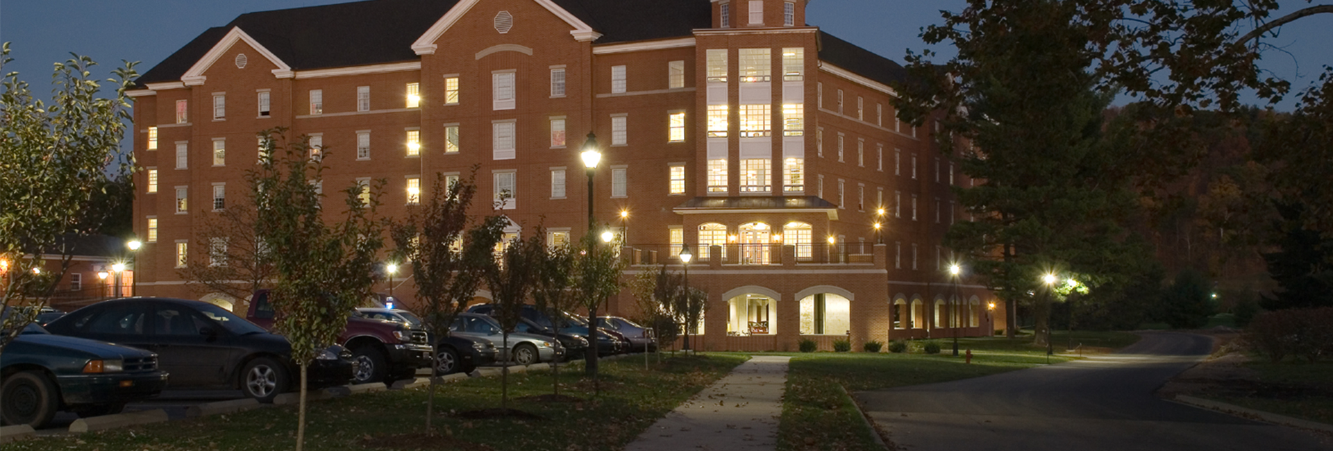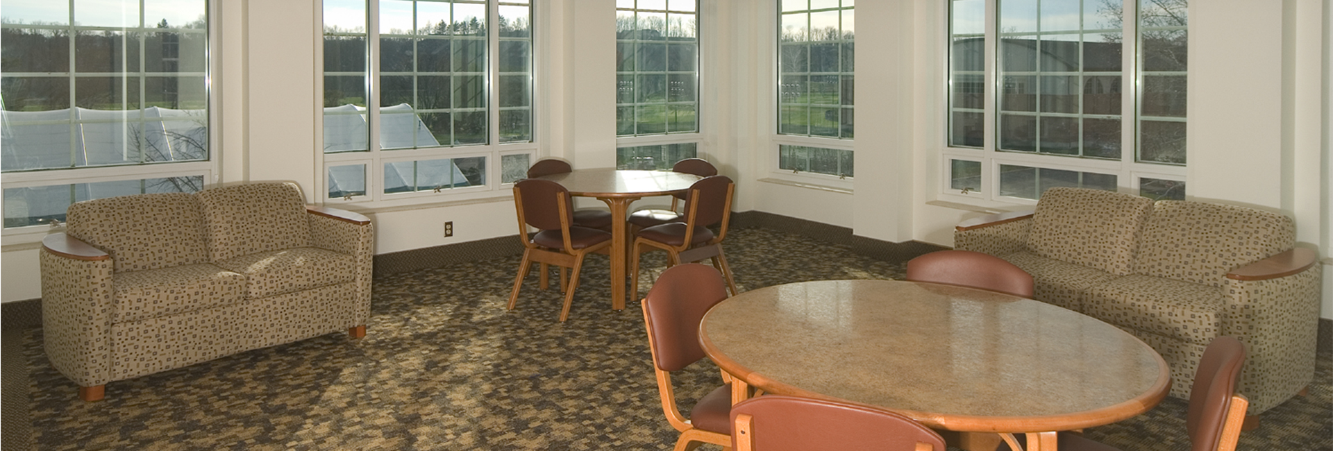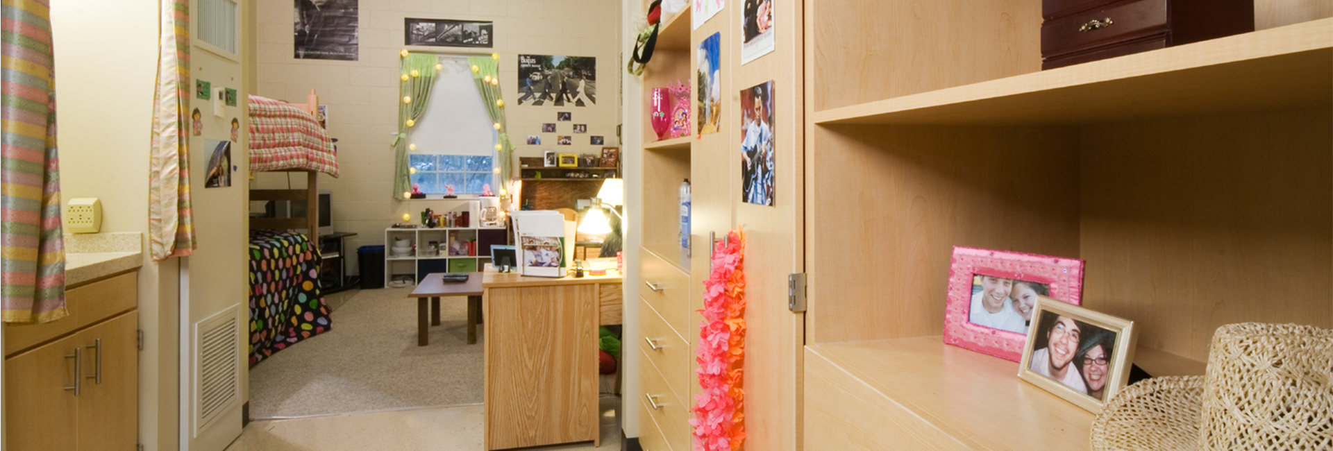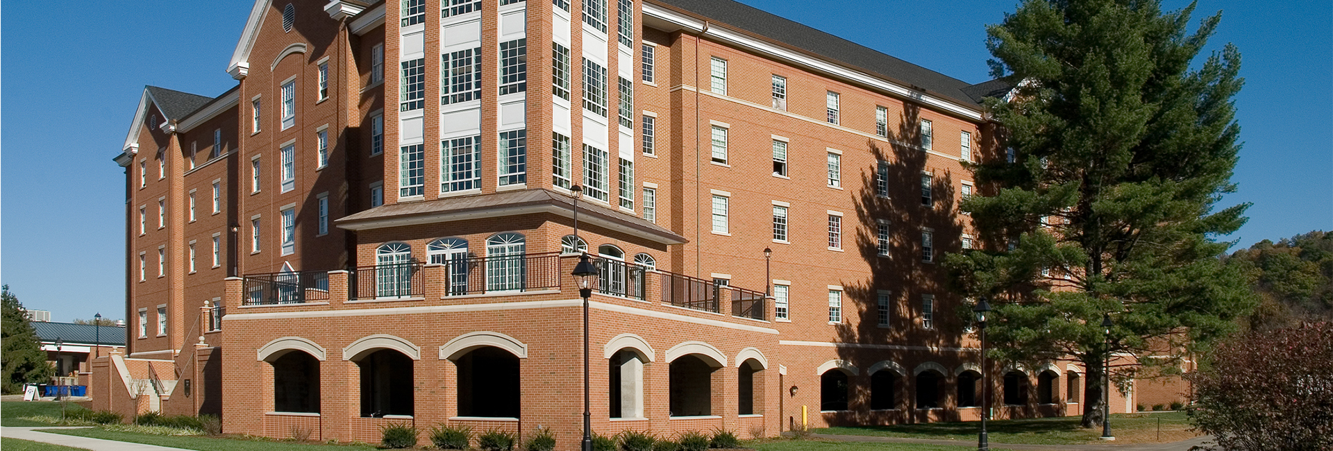
Ohio University
Higher Education, Residential
Pre construction, General Contracting
140,000 sq ft
This 140,000 square-foot, five-story residence hall offers accommodations for nearly 380 students in a modified suite arrangement. Located off a central hall, adjacent double-occupancy student rooms share a common bathroom with sink, toilet and shower facilities. In addition to small gathering spaces and semi-private nooks, each floor also contains a spacious corner lounge with expansive window walls made possible by the building’s “L” shape. The first level features a large gathering space – The Living/Learning Center, a main office, vending and laundry facilities, and the resident director’s apartment and office.
Due to its location within the floodplain of the nearby Hocking River, the building’s four residential levels are placed atop an open ground level which offers parking for approximately 30 vehicles as well as space for bicycle and motorcycle storage.
Architecturally, the building reflects the campus’ Georgian theme. The block wall structure features a masonry veneer with stone accents, metal truss gable roof with shingles, and a striking lighted cupola. A bridge provides easy access to other nearby residence halls.
