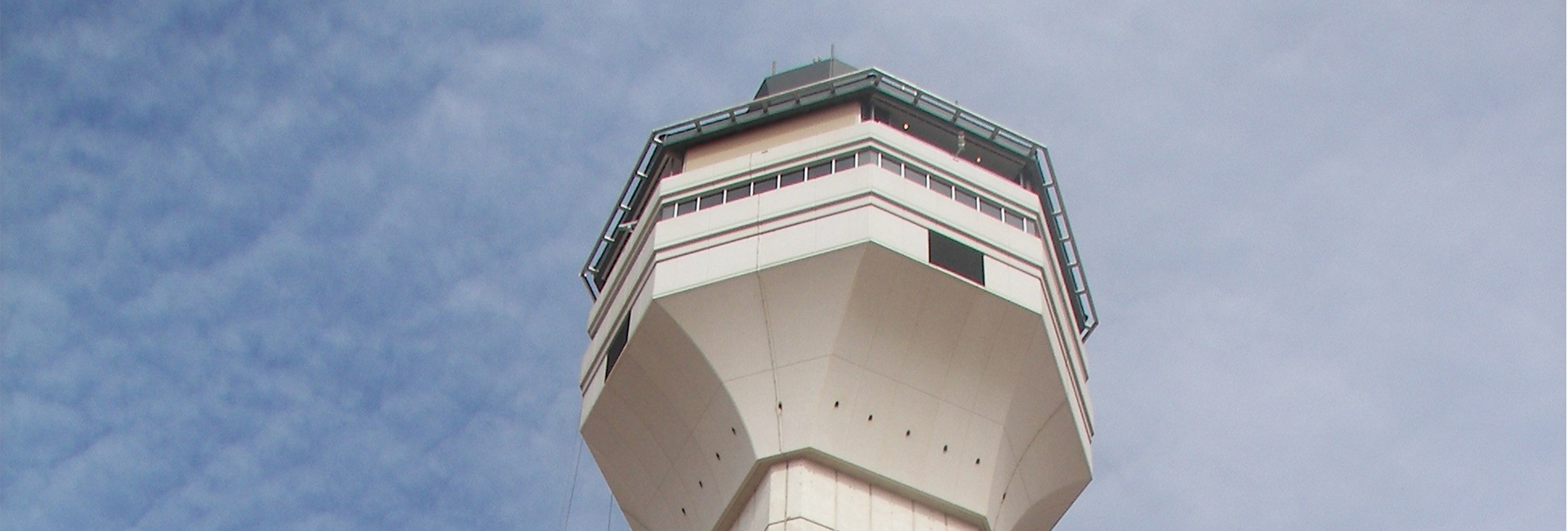
Metropolitan Washington Airports Authority
Aviation
Pre construction, General Contracting
This project involved the construction of a new 26-story, 325-foot tower at the southern end of the airfield. The tower consists of a cast-in-place concrete shaft with precast and glass on the upper floors.
The project also included the construction of a two-story 16,440 square-foot steel-framed base building to house support and administrative functions. Site improvements included new underground utilities, a service yard, parking lot and a substantial amount of communications and power duct bank throughout the airport property.