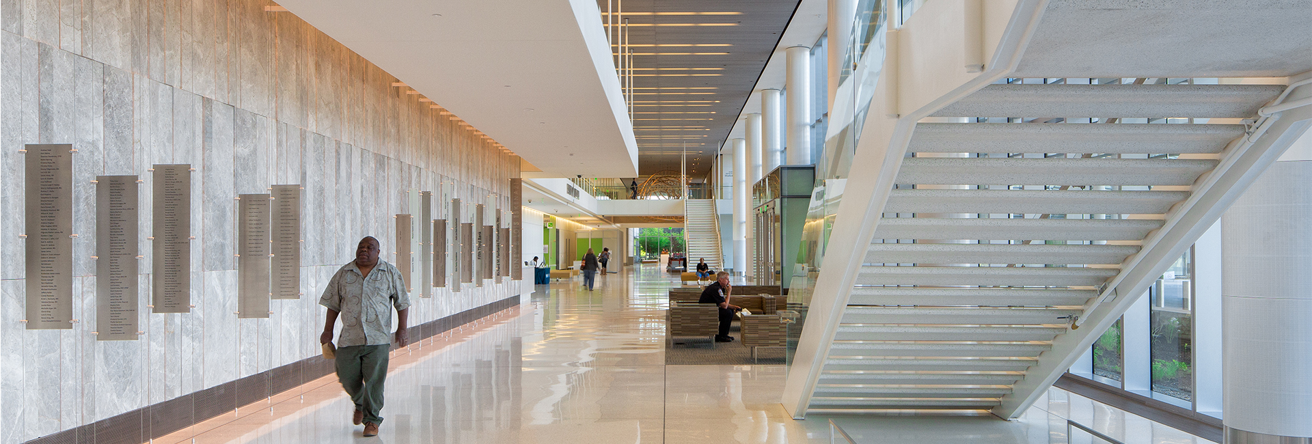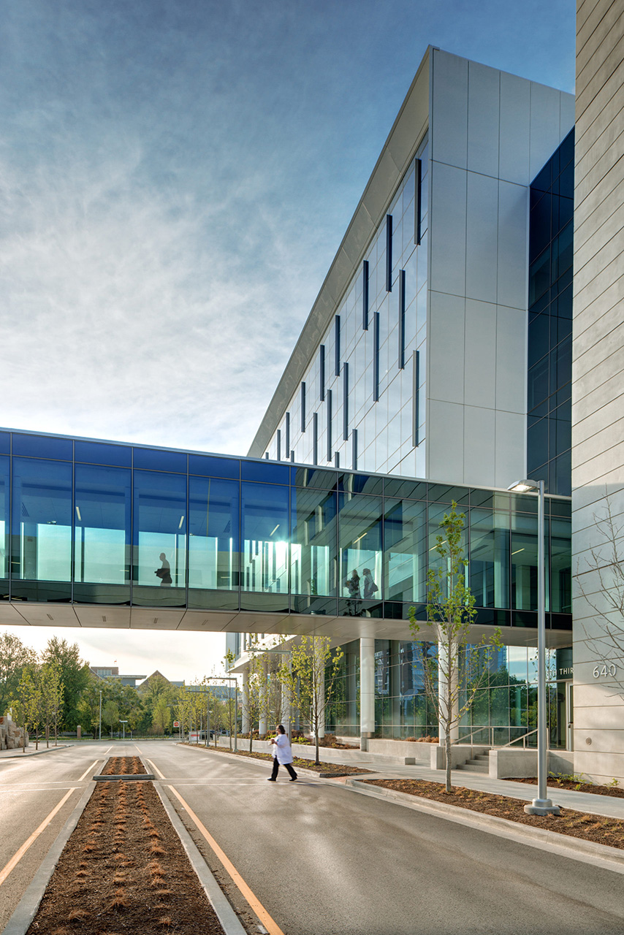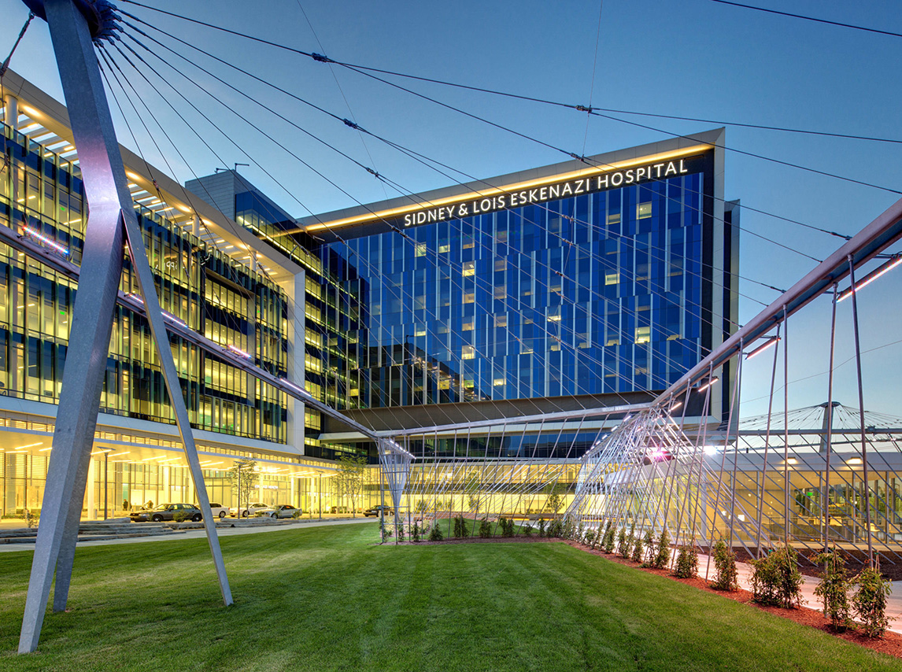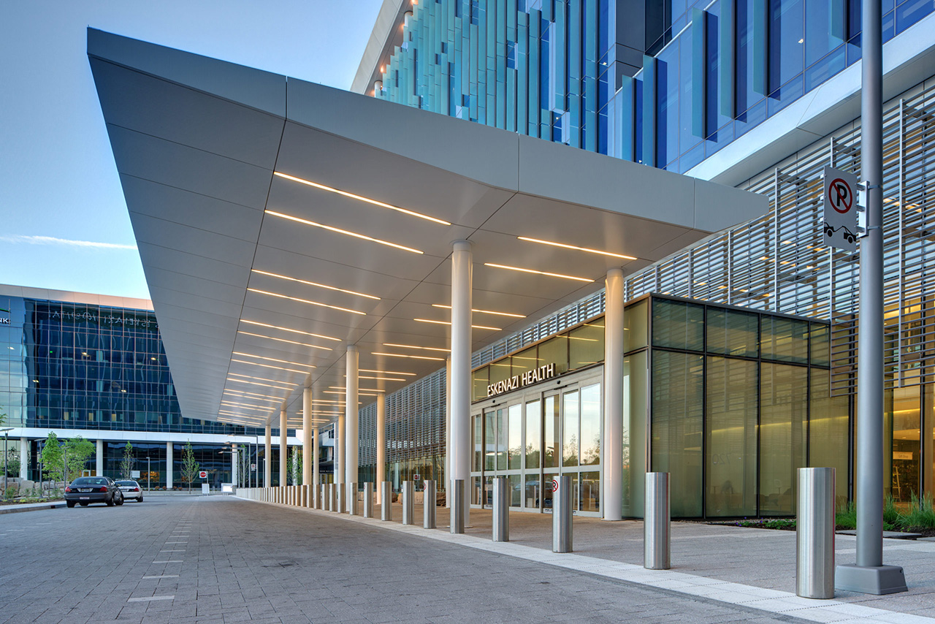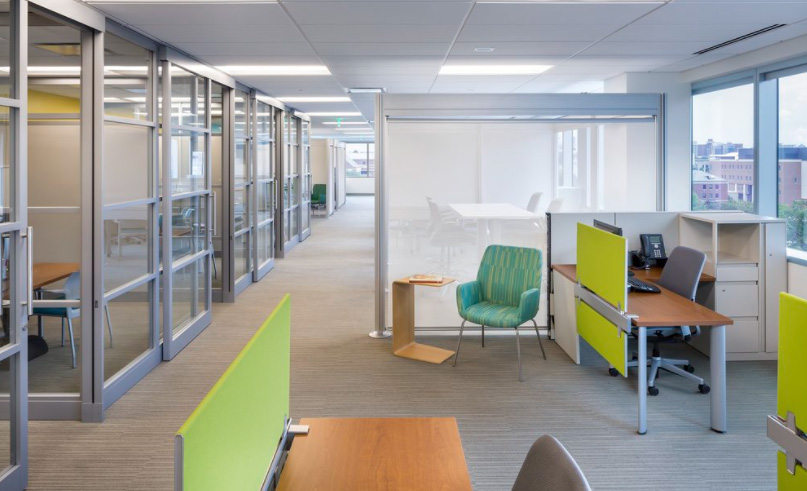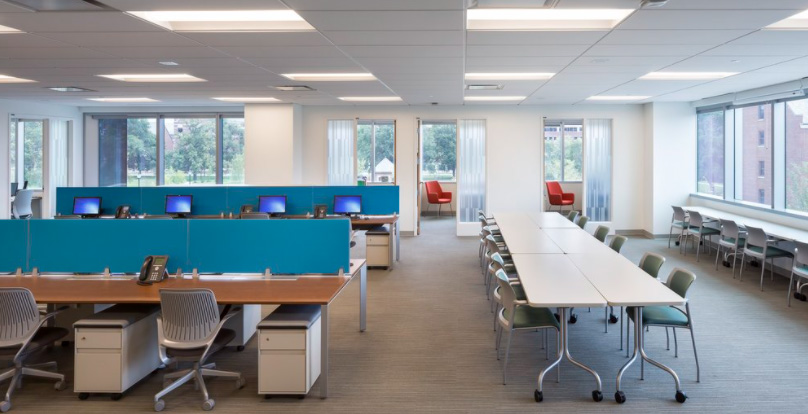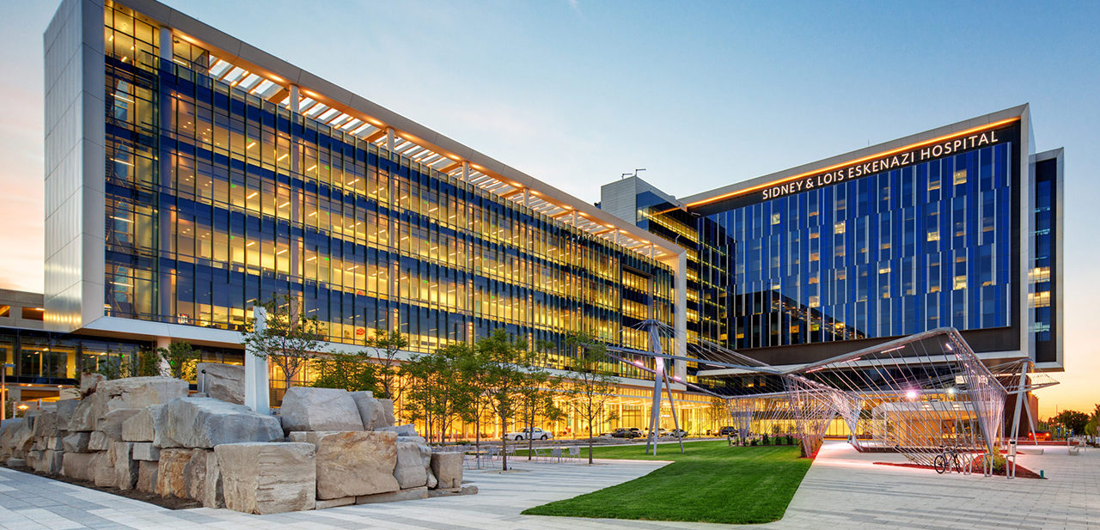
Marion County Health & Hospital Corporation
Healthcare
HOK
Construction Management Agency
Pre construction, Construction Management
LEED® Gold certified
1,200,000-sf
The Project involved the construction of an approximately 1,200,000-sf facility, which includes 315 inpatient beds, 17 operating rooms, four interventional labs, 12 labor and delivery rooms, a 90-bed treatment room emergency department with a 20-bed clinical decision unit, more than 200 ambulatory clinic exam rooms and an adult Level I trauma center. The new hospital links functionally and operationally with an Outpatient Care Center, providing entry to the facility for inpatients, outpatients and visitors, and houses approximately 110 exam rooms in a clinical setting. The Fifth Third Faculty Office Building links with and supports the Outpatient Care Center and Hospital, and houses hospital-based support functions, as well as related entities. The project also included a 2,800-car parking garage adjacent to the Outpatient Care Center, and a Central Utility Plant and Chiller Boiler Plant to provide emergency electric power, steam, and chilled water. The site also has its own electric substation.
One of the structural challenges was the incorporation of a nine-story, 60-foot-tall cantilever on the bed tower. The original architectural vision was for a basic cantilever stair system. Late in the design process, this grew into a conference room before ultimately becoming a large piece of the building measuring three bays wide and two bays long. This encompassed not only the cantilever trusses but, due to an offset in the column guide, transfer trusses supporting one of the cantilever trusses. Throughout construction the team worked closely with the designer on deflection control to allow facade construction to advance before the steel erection above the trusses was complete.
Though the northern climate is challenging and both the hospital and the ambulatory care clinic use 100 percent outdoor air, the project achieved LEED® Gold certification.
Sustainable design innovations that helped the Eskenazi Health campus earn its certification include:
The Eskenazi Health Hospital facilities are tied together by underground tunnels. The underground tunnels connect the garage, main hospital, Ambulatory Care Building, and the 274,000-sf of Administrative Office Building to the central boiler plant and central utility plant. The central boiler plant and central utility plant buildings are located on the west side of the hospital campus.
